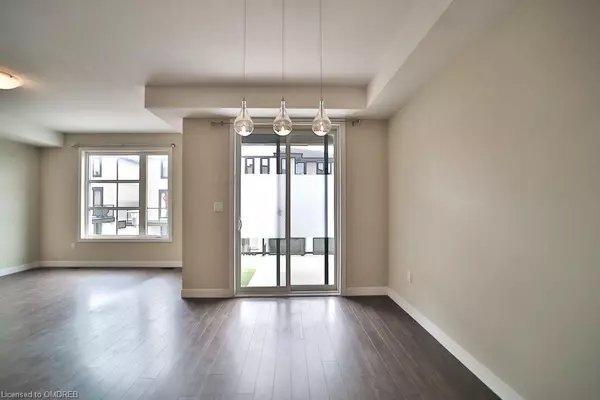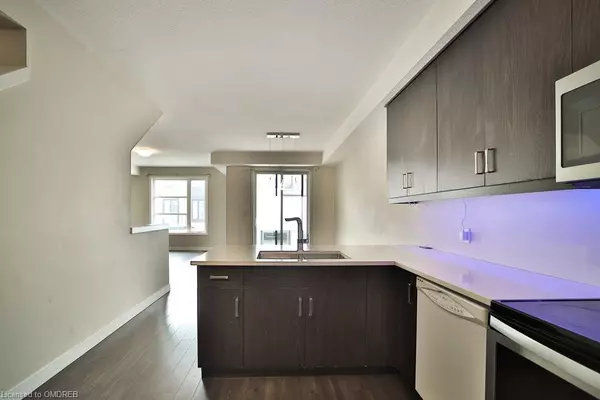$510,000
$499,000
2.2%For more information regarding the value of a property, please contact us for a free consultation.
966 Battery Park #115 London, ON N6H 0J7
4 Beds
3 Baths
2,018 SqFt
Key Details
Sold Price $510,000
Property Type Townhouse
Sub Type Row/Townhouse
Listing Status Sold
Purchase Type For Sale
Square Footage 2,018 sqft
Price per Sqft $252
MLS Listing ID 40631712
Sold Date 08/21/24
Style 3 Storey
Bedrooms 4
Full Baths 2
Half Baths 1
HOA Fees $108/mo
HOA Y/N Yes
Abv Grd Liv Area 2,018
Originating Board Oakville
Year Built 2018
Annual Tax Amount $3,699
Property Description
Amazing opportunity to inquire under POWER OF SALE this 4-bedroom, 3-bathroom townhouse nestled in a highly coveted area. Boasting a charming balcony, this residence is ideally situated near Western University, the hospital, Hyde Park, bustling shopping centers, and more. The flexibility of a main floor room that can serve as an additional bedroom is a versatile feature, while the convenience ofa third-floor laundry room adds a touch of practicality. With an abundance of natural light flooding the entire unit, you're sure to bask in a warm and inviting ambiance. The monthly fee of $108.99 issurprisingly reasonable, adding an extra layer of appeal to this captivating abode.
Location
Province ON
County Middlesex
Area North
Zoning R6-5
Direction Sarnia to W Village
Rooms
Basement Full, Unfinished
Kitchen 1
Interior
Interior Features None
Heating Forced Air, Natural Gas
Cooling Central Air
Fireplace No
Appliance Dishwasher, Dryer, Refrigerator, Stove, Washer
Laundry Laundry Room
Exterior
Parking Features Attached Garage
Garage Spaces 1.0
Roof Type Asphalt Shing
Porch Open
Lot Frontage 23.0
Lot Depth 45.5
Garage Yes
Building
Lot Description Urban, None
Faces Sarnia to W Village
Foundation Unknown
Sewer Sewer (Municipal)
Water Municipal
Architectural Style 3 Storey
New Construction No
Others
Senior Community false
Tax ID 094710115
Ownership Condominium
Read Less
Want to know what your home might be worth? Contact us for a FREE valuation!

Our team is ready to help you sell your home for the highest possible price ASAP
GET MORE INFORMATION





