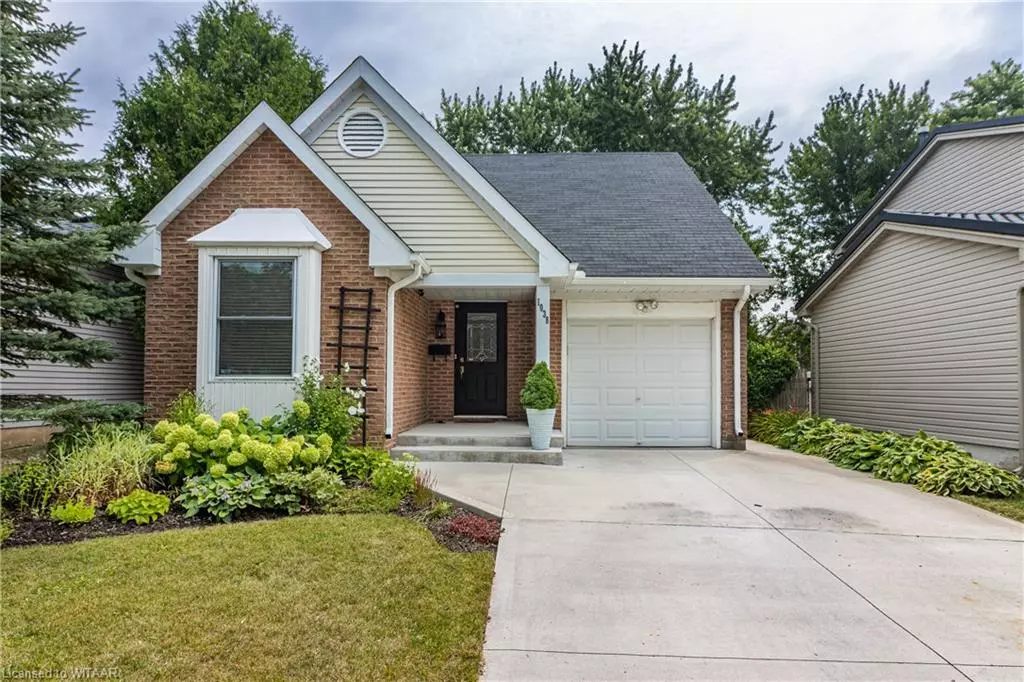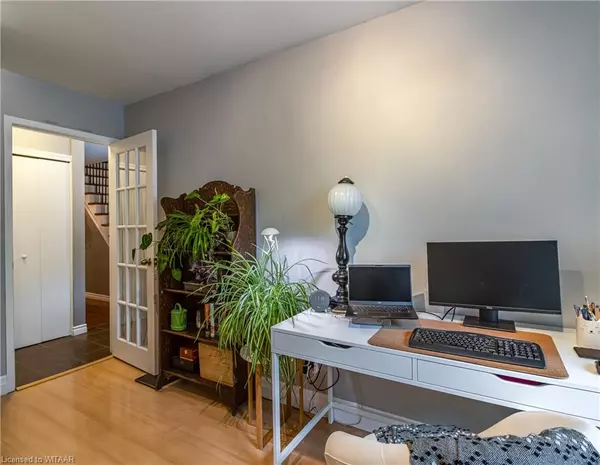$585,000
$595,000
1.7%For more information regarding the value of a property, please contact us for a free consultation.
1038 Jalna Boulevard London, ON N6E 2M1
3 Beds
2 Baths
1,095 SqFt
Key Details
Sold Price $585,000
Property Type Single Family Home
Sub Type Single Family Residence
Listing Status Sold
Purchase Type For Sale
Square Footage 1,095 sqft
Price per Sqft $534
MLS Listing ID 40629038
Sold Date 08/21/24
Style 1.5 Storey
Bedrooms 3
Full Baths 1
Half Baths 1
Abv Grd Liv Area 1,768
Originating Board Woodstock-Ingersoll Tillsonburg
Year Built 1977
Annual Tax Amount $3,099
Property Description
Welcome to 1038 Jalna Boulevard. This impeccable home is sure to impress Buyers with its tasteful décor throughout and gleaming hardwood floor in the main level as well as bedrooms upstairs. This two storey three bedroom 1.5 bath home has sliding glass doors over looking a large deck and fully fence backyard with mature trees and all the privacy you could want. Everyone will enjoy the family room in the lower level with stone fireplace and bonus room. Stain Less appliances in the Kitchen makes this a kitchen you want to cook in. A newly done Concrete driveway with parking up to 4 as well as a single attached garage. With walking trail to shopping on a few steps away and close proximity to 401 this home is located in the perfect spot. Come see if it feels like home!
Location
Province ON
County Middlesex
Area South
Zoning R1
Direction 401 to Wellington Left on Bradley and Right on Jalna Blvd
Rooms
Other Rooms Shed(s)
Basement Full, Finished
Kitchen 1
Interior
Interior Features Built-In Appliances, Ceiling Fan(s), Floor Drains
Heating Fireplace-Gas, Forced Air
Cooling Central Air
Fireplaces Number 1
Fireplaces Type Electric
Fireplace Yes
Window Features Window Coverings
Appliance Built-in Microwave, Dishwasher, Dryer, Refrigerator, Stove, Washer
Laundry In Basement
Exterior
Parking Features Attached Garage, Concrete
Garage Spaces 1.0
View Y/N true
View Trees/Woods
Roof Type Shingle
Lot Frontage 40.11
Lot Depth 120.32
Garage Yes
Building
Lot Description Urban, Rectangular, Ample Parking, Highway Access, Landscaped, Playground Nearby, Public Transit, Schools, Shopping Nearby, Trails
Faces 401 to Wellington Left on Bradley and Right on Jalna Blvd
Foundation Brick/Mortar
Sewer Sewer (Municipal)
Water Municipal
Architectural Style 1.5 Storey
Structure Type Vinyl Siding
New Construction No
Others
Senior Community false
Tax ID 084940207
Ownership Freehold/None
Read Less
Want to know what your home might be worth? Contact us for a FREE valuation!

Our team is ready to help you sell your home for the highest possible price ASAP
GET MORE INFORMATION





