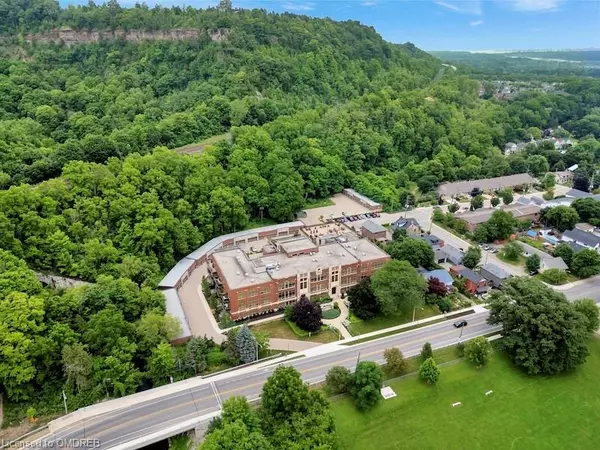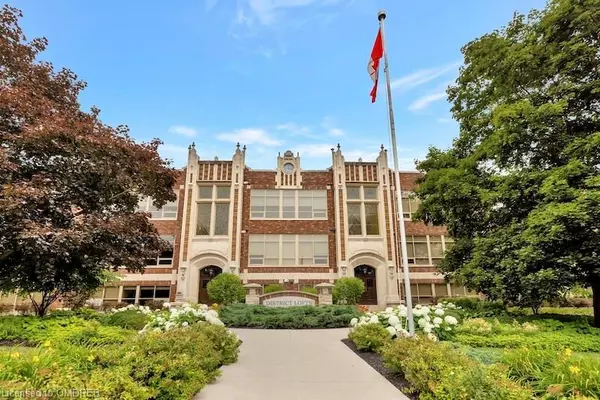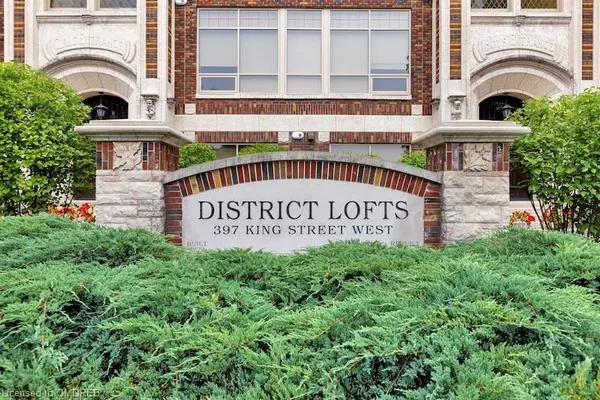$1,167,000
$1,200,000
2.8%For more information regarding the value of a property, please contact us for a free consultation.
397 King Street W #104 Dundas, ON L9H 1W9
1 Bed
2 Baths
1,608 SqFt
Key Details
Sold Price $1,167,000
Property Type Condo
Sub Type Condo/Apt Unit
Listing Status Sold
Purchase Type For Sale
Square Footage 1,608 sqft
Price per Sqft $725
MLS Listing ID 40618566
Sold Date 08/22/24
Style 1 Storey/Apt
Bedrooms 1
Full Baths 1
Half Baths 1
HOA Fees $824/mo
HOA Y/N Yes
Abv Grd Liv Area 1,608
Originating Board Oakville
Annual Tax Amount $8,020
Property Description
Formerly a show unit for the esteemed builder, this dwelling boasts an array of sophisticated upgrades that harmonize with seamless elegance and functionality.
As you enter, the inviting expanse of the 1,608 square foot layout unfolds before you, adorned with heated tile flooring that stretches throughout the living spaces, ensuring comfort at every turn. The living room, a masterpiece of design, features coffered ceilings and power window coverings. The ambient light that filters through adds a warm, inviting glow to the entire area.
The Kitchen space blends high-end finishes with top-tier appliances and a spacious layout that makes cooking a genuine pleasure.
The den seamlessly doubles as a secondary bedroom, complete with a step-in closet, reflecting a thoughtful use of space. The primary bedroom is equipped with similar high-end window treatments and ample closet space with custom organizers; the spa-like four-piece primary ensuite is a serene retreat from the daily hustle.
Step outside to the spacious outdoor terrace, where a barbecue hookup stands ready for your grilling adventures. Whether it's a sunny afternoon with family or a starlit evening with friends, this outdoor space is perfectly equipped to host memorable moments.
Residents of this elite condo benefit from communal luxuries that include a rooftop terrace and a gym, catering to both fitness enthusiasts and those who seek a quiet corner to unwind while overlooking spectacular views.
Located in the heart of Dundas, Ontario, the condo offers easy access to a suite of local attractions and community features. From the Dundas Valley Golf & Curling Club for the sports aficionados, and the Gardens For Living for those who seek tranquility in nature, to the vibrant Dundas Little Theatre offering cultural enrichments, there is no shortage of nearby amenities to explore.
This unit includes one spacious locker, a private single garage and a surface parking spot.
Location
Province ON
County Hamilton
Area 41 - Dundas
Zoning RES
Direction King ST W to Bond St N
Rooms
Basement None
Kitchen 1
Interior
Interior Features Built-In Appliances, Ceiling Fan(s)
Heating Natural Gas, Radiant
Cooling Wall Unit(s)
Fireplace No
Window Features Window Coverings
Appliance Range, Instant Hot Water, Oven, Built-in Microwave, Dishwasher, Dryer, Gas Oven/Range, Range Hood, Refrigerator, Washer
Laundry In-Suite
Exterior
Exterior Feature Landscaped
Parking Features Detached Garage
Garage Spaces 1.0
Roof Type Flat
Porch Terrace, Patio
Garage Yes
Building
Lot Description Urban, City Lot, Near Golf Course, Greenbelt, Highway Access, Major Highway, Open Spaces, Park, Place of Worship, Playground Nearby, Public Transit, Trails
Faces King ST W to Bond St N
Foundation Concrete Perimeter
Sewer Sewer (Municipal)
Water Municipal
Architectural Style 1 Storey/Apt
Structure Type Stone
New Construction No
Others
HOA Fee Include Insurance,Building Maintenance,Common Elements,Parking,Property Management Fees,Water,Windows
Senior Community false
Tax ID 185140004
Ownership Condominium
Read Less
Want to know what your home might be worth? Contact us for a FREE valuation!

Our team is ready to help you sell your home for the highest possible price ASAP
GET MORE INFORMATION





