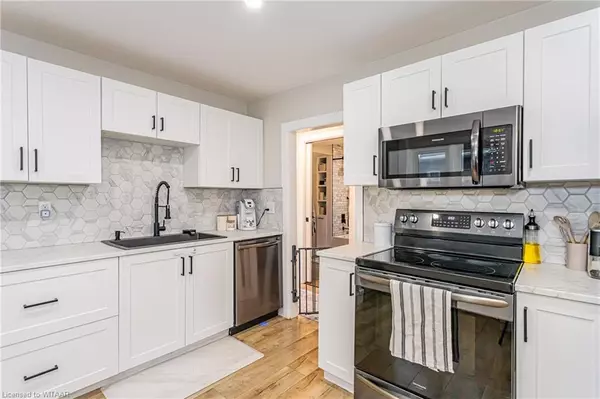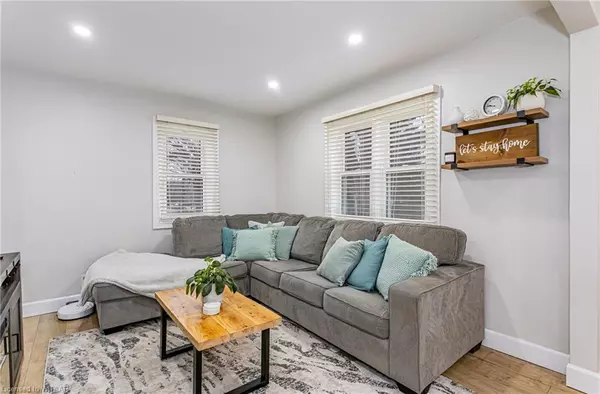$480,000
$485,000
1.0%For more information regarding the value of a property, please contact us for a free consultation.
61 Gladstone Avenue London, ON N5Z 3R4
2 Beds
2 Baths
1,160 SqFt
Key Details
Sold Price $480,000
Property Type Single Family Home
Sub Type Single Family Residence
Listing Status Sold
Purchase Type For Sale
Square Footage 1,160 sqft
Price per Sqft $413
MLS Listing ID 40635242
Sold Date 08/26/24
Style Two Story
Bedrooms 2
Full Baths 1
Half Baths 1
Abv Grd Liv Area 1,160
Originating Board Woodstock-Ingersoll Tillsonburg
Year Built 1940
Annual Tax Amount $2,045
Property Description
Welcome to 61 Gladstone Ave! Nested on a corner lot in Glen Cairn neighborhood. close to Victoria Hospital, schools, parks, trails, and easy highway access. This 2 bedroom 1.5 bath home is turnkey ready and includes a spacious fenced in yard and an oversized detached garage (23 x 19) Recent updates included: new front and back doors, main floor bathroom renovation, AC, garage shingles (2021) upstairs bathroom addition, new flooring upstairs, all new appliances (2023), freshly painted walls with new flooring, trim and a full kitchen renovation. Perfect home is waiting for you! all you have to do is unpack!
Location
Province ON
County Middlesex
Area South
Zoning R2-2
Direction North off Thompson Rd.
Rooms
Basement Full, Partially Finished
Kitchen 1
Interior
Interior Features None
Heating Forced Air, Natural Gas
Cooling Central Air
Fireplace No
Window Features Window Coverings
Appliance Built-in Microwave, Dishwasher, Dryer, Refrigerator, Stove, Washer
Laundry In Basement, Laundry Chute
Exterior
Exterior Feature Privacy
Parking Features Detached Garage, Asphalt
Garage Spaces 1.0
Fence Full
Roof Type Shingle
Porch Patio
Lot Frontage 50.0
Garage Yes
Building
Lot Description Urban, Airport, Corner Lot, City Lot, Highway Access, Hospital, Park, Schools, Trails
Faces North off Thompson Rd.
Foundation Block
Sewer Sewer (Municipal)
Water Municipal-Metered
Architectural Style Two Story
Structure Type Vinyl Siding
New Construction No
Others
Senior Community false
Tax ID 083540098
Ownership Freehold/None
Read Less
Want to know what your home might be worth? Contact us for a FREE valuation!

Our team is ready to help you sell your home for the highest possible price ASAP
GET MORE INFORMATION





