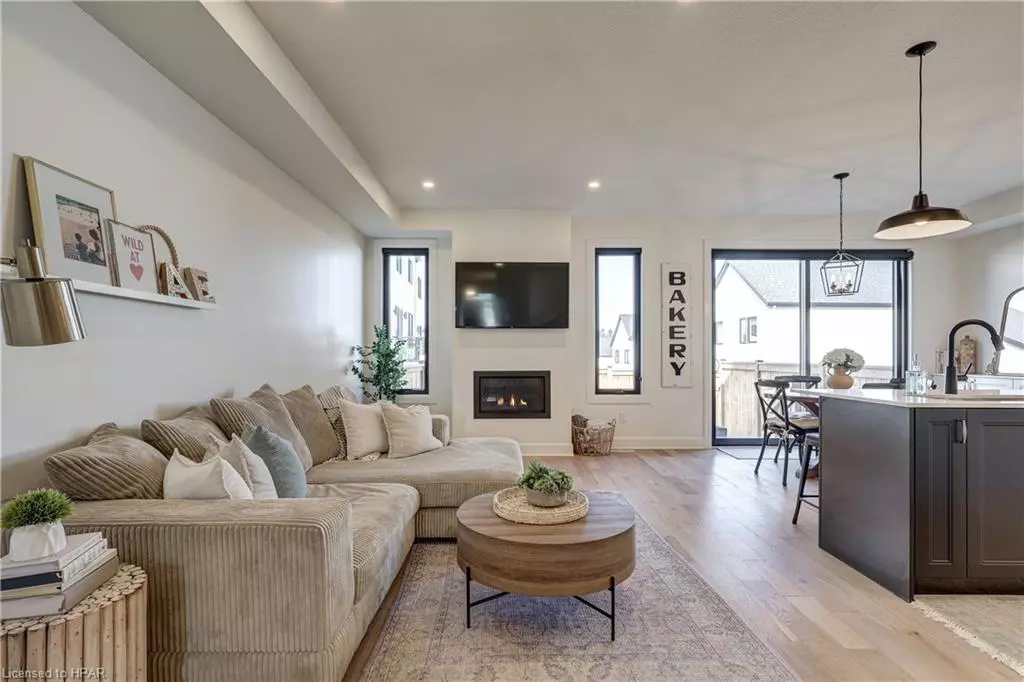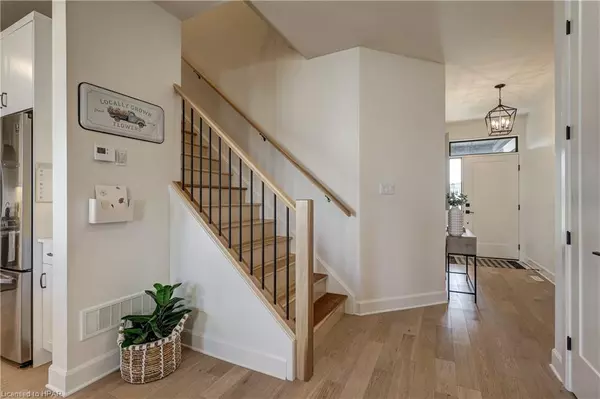$667,000
$674,900
1.2%For more information regarding the value of a property, please contact us for a free consultation.
961 Upperpoint Avenue London, ON N6K 0L1
3 Beds
3 Baths
1,864 SqFt
Key Details
Sold Price $667,000
Property Type Townhouse
Sub Type Row/Townhouse
Listing Status Sold
Purchase Type For Sale
Square Footage 1,864 sqft
Price per Sqft $357
MLS Listing ID 40633551
Sold Date 08/26/24
Style Two Story
Bedrooms 3
Full Baths 2
Half Baths 1
Abv Grd Liv Area 1,864
Originating Board Huron Perth
Year Built 2020
Annual Tax Amount $4,327
Property Description
Modern design and NO CONDO FEES! Welcome to 961 Upperpoint Ave, a beautiful freehold townhouse that's located in one of the most up and coming neighbourhoods in West London. The home has shopping, a park, and many personal services right around the corner and is also within a 10 minute drive of six different golf courses! The property has great curb appeal but is equally beautiful inside. As you walk through the door you'll find an open concept main floor with great design choices and lots of natural light. The entire home has a ton of natural light and with the home being only 4 years old, it's move-in ready and low maintenance without the headaches of a new build. The upstairs has a fantastic floor plan and you'll love the large primary bedroom with a walk-in closet and ensuite bathroom. Need to wash the laundry? It's also conveniently located on the upper level. The home also features a great fully fenced yard with a patio and the unfinished basement offers so much potential with a bathroom already roughed in. If you're looking for a turnkey home that's ready to just move in and enjoy for many years to come, book an in-person viewing today!
Location
Province ON
County Middlesex
Area South
Zoning R4-6(11)/R5-7(9)/R6-5(61)/R8-3(5)
Direction From Oxford St W, Turn S on Westdelbourne, then E on Upperpoint Blvd, then S on Upperpoint Ave
Rooms
Basement Full, Unfinished
Kitchen 1
Interior
Interior Features None
Heating Forced Air, Natural Gas
Cooling Central Air
Fireplaces Number 1
Fireplaces Type Gas
Fireplace Yes
Window Features Window Coverings
Appliance Dishwasher, Gas Stove, Refrigerator, Stove
Laundry Upper Level
Exterior
Parking Features Attached Garage, Asphalt
Garage Spaces 2.0
Roof Type Shingle
Porch Patio
Lot Frontage 24.0
Lot Depth 92.0
Garage Yes
Building
Lot Description Urban, Near Golf Course, Library, Park, Place of Worship, Quiet Area, Rec./Community Centre, Schools, Shopping Nearby
Faces From Oxford St W, Turn S on Westdelbourne, then E on Upperpoint Blvd, then S on Upperpoint Ave
Foundation Poured Concrete
Sewer Sewer (Municipal)
Water Municipal
Architectural Style Two Story
Structure Type Vinyl Siding
New Construction No
Others
Senior Community false
Tax ID 084190882
Ownership Freehold/None
Read Less
Want to know what your home might be worth? Contact us for a FREE valuation!

Our team is ready to help you sell your home for the highest possible price ASAP
GET MORE INFORMATION





