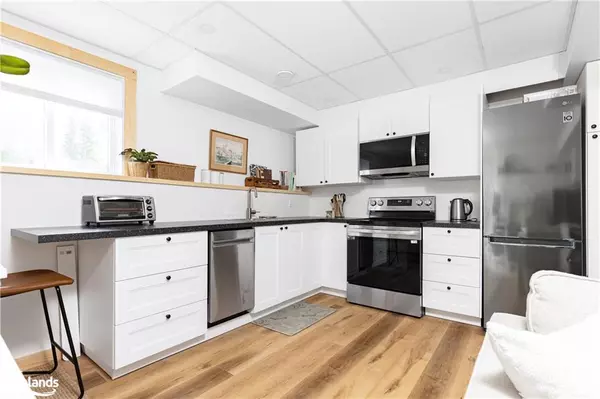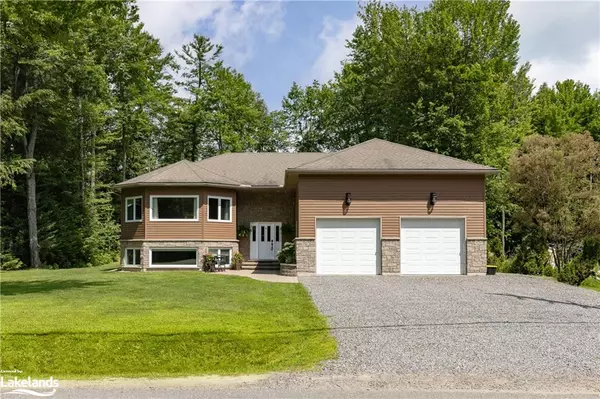$975,000
$998,000
2.3%For more information regarding the value of a property, please contact us for a free consultation.
19 Douglas Drive Bracebridge, ON P1L 0L3
4 Beds
3 Baths
2,158 SqFt
Key Details
Sold Price $975,000
Property Type Single Family Home
Sub Type Single Family Residence
Listing Status Sold
Purchase Type For Sale
Square Footage 2,158 sqft
Price per Sqft $451
MLS Listing ID 40635456
Sold Date 08/27/24
Style Bungalow Raised
Bedrooms 4
Full Baths 3
Abv Grd Liv Area 3,861
Originating Board The Lakelands
Annual Tax Amount $5,056
Property Description
Introducing this gorgeous sprawling bungalow offering 4 beds, 3 baths, lower level suite, incredibly private lot & located just min from the heart of Downtown Bracebridge, steps to the Sportsplex, walking trails, park & more! Step inside & experience the welcoming warmth of this open-concept layout, where natural light filters through the large windows, highlighting the 9' ceilings and hardwood floors. The expansive living area with feature fireplace seamlessly flows into the dining room and entertainer's kitchen, equipped with tons of countertop space, storage and an amazing island/breakfast bar. The back deck is sure to be a favourite gathering place for summer BBQs & family gatherings over looking the treed and spacious backyard offering an amazing space for children to play and enjoy evenings spent fireside. Relax and unwind in the amazing primary suite featuring a walk-in closet, beautiful 4-piece ensuite, and a private walkout to the back deck. The bright and inviting lower level boasts large windows, new carpets and a cozy gas fireplace, perfect for family movie nights, playroom for the children or recreational activities. With a rough-in for a wet bar and ample storage, this space is ready to be customized to your needs. And the lower level continues with a beautifully finished 1 bed, 1 bath suite, complete with its own exterior entrance, new kitchen and separate laundry! Perfect for multi-generational living, rental income or hosting overflow guests. You will be wowed by the endless storage throughout this home and the oversized double car garage with added height. Other highlights include nat gas, municipal water, high speed internet, freshly painted spaces, and newer AC (2022)! This home offers the best of both worlds being privately enveloped and within easy access to all the amenities you need. Here is your opportunity to experience comfortable and convenient living in beautiful Bracebridge. Welcome home!
Location
Province ON
County Muskoka
Area Bracebridge
Zoning R1
Direction HWY 11 - Taylor Rd - Manitoba Street - Douglas Drive - SOP.
Rooms
Other Rooms Playground
Basement Walk-Up Access, Full, Partially Finished
Kitchen 2
Interior
Interior Features High Speed Internet, Auto Garage Door Remote(s), Central Vacuum, In-Law Floorplan, Work Bench
Heating Forced Air, Natural Gas
Cooling Central Air
Fireplaces Number 2
Fireplaces Type Electric, Insert, Living Room, Gas, Recreation Room
Fireplace Yes
Appliance Water Heater Owned
Laundry Main Level
Exterior
Exterior Feature Privacy, Year Round Living
Parking Features Attached Garage, Gravel
Garage Spaces 2.0
Utilities Available Electricity Connected, Fibre Optics, Garbage/Sanitary Collection, Natural Gas Connected, Recycling Pickup, Phone Connected
View Y/N true
View Trees/Woods
Roof Type Asphalt Shing
Porch Deck
Lot Frontage 100.0
Lot Depth 200.0
Garage Yes
Building
Lot Description Urban, Rectangular, Beach, City Lot, Near Golf Course, Hospital, Library, Park, Playground Nearby, Public Transit, Rec./Community Centre, School Bus Route, Schools, Shopping Nearby, Trails
Faces HWY 11 - Taylor Rd - Manitoba Street - Douglas Drive - SOP.
Foundation Concrete Block
Sewer Septic Tank
Water Municipal
Architectural Style Bungalow Raised
Structure Type Vinyl Siding
New Construction No
Schools
Elementary Schools Bracebridge Public School
High Schools Bracebridge & Muskoka Lakes Secondary School
Others
Senior Community false
Tax ID 481180583
Ownership Freehold/None
Read Less
Want to know what your home might be worth? Contact us for a FREE valuation!

Our team is ready to help you sell your home for the highest possible price ASAP
GET MORE INFORMATION





