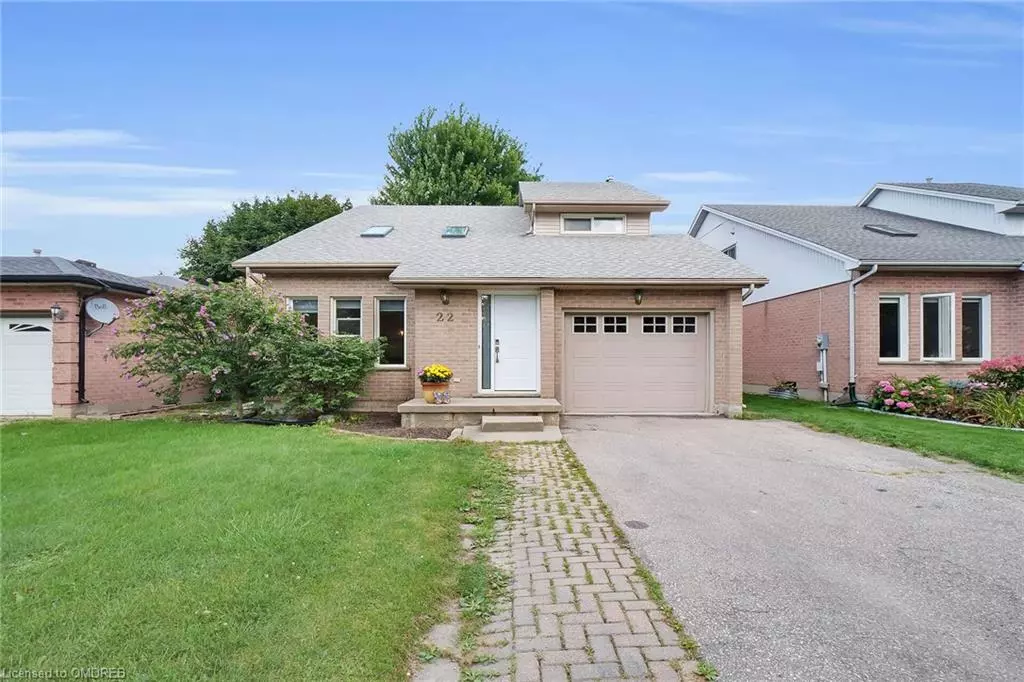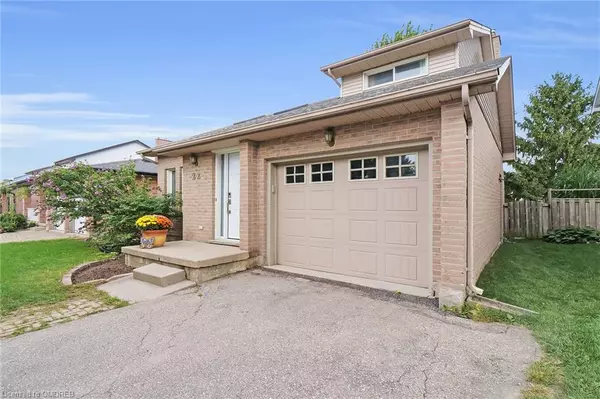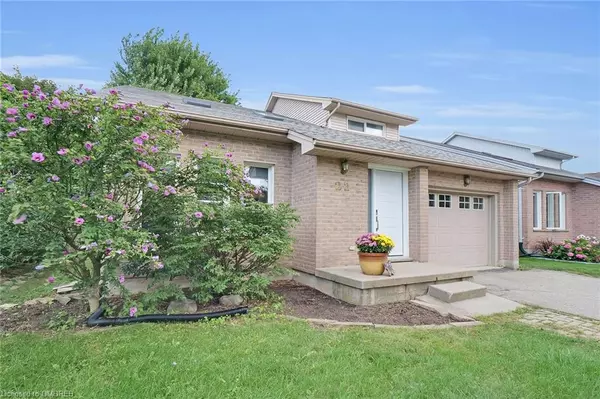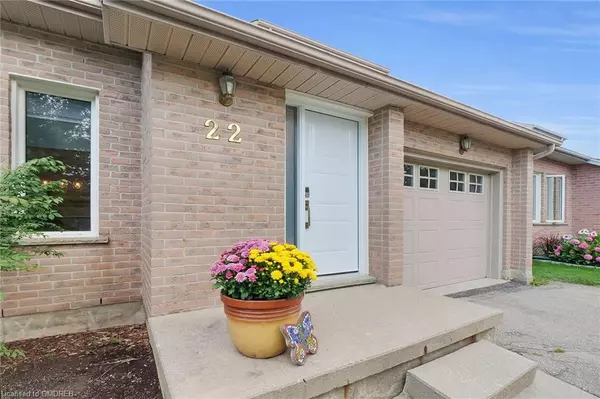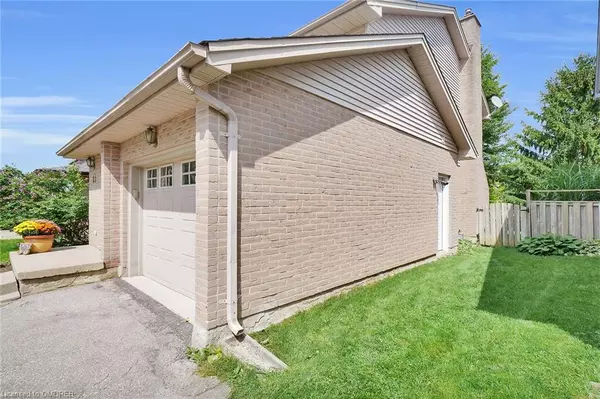$650,000
$689,900
5.8%For more information regarding the value of a property, please contact us for a free consultation.
22 Brandy Lane Road London, ON N6G 4S3
4 Beds
3 Baths
1,560 SqFt
Key Details
Sold Price $650,000
Property Type Single Family Home
Sub Type Single Family Residence
Listing Status Sold
Purchase Type For Sale
Square Footage 1,560 sqft
Price per Sqft $416
MLS Listing ID 40636675
Sold Date 08/27/24
Style Two Story
Bedrooms 4
Full Baths 2
Half Baths 1
Abv Grd Liv Area 2,348
Originating Board Oakville
Year Built 1989
Annual Tax Amount $3,713
Property Description
This newly renovated & well maintained 2 storey Detached home is perched in the heart of Whitehills' quaint & quiet residential neighborhood in Northwest London. Be ready to be mesmerized when you step into this beautiful quintessential family friendly abode.
The Main floor leads into an airy & bright Living Rm w/high Cathedral ceiling, double Velux Skylights (2018), Engineered Hardwood Flooring, separate Dining Room, renovated Kitchen w/ S/S Appliances(2018), Family Room w/wood Fireplace (as-is), a newly renovated Laundry & Powder Room (2024) & Garage access w/separate Side Entrance.
The Upper Level offers 3 generous sized BRs, all w/Broadloom (2018), a brand new Semi-ensuite 4pc Bath (2024) & Large Windows overlooking Backyard. Step down to the fully finished Basement w/Laminate Flooring, a brand new 3pc Bath (2024), an extra Bedroom & a spacious Rec Room for your entertainment. Note: Roofing was newly replaced in 2018 (50 yrs extended warranty - transferrable). Enjoy outdoor space in your private fenced backyard, for your gardening, BBQ & relaxation.
This home is located in a serene sub-urban setting w/easy access to urban convenience & amenities. Convenient location: UWO (7 mins drive / 25 mins bus), University Hospital, Costco, Walmart, Cdn Tire, Masonville Place, Aquatic Ctr, Top Schools, Thistledown Park, Gainsborough Meadow, Trails, Bus Routes, Shops & Restaurants. If you don't drive or prefer not to, bus stops are just within a block away, with convenient access to several bus routes, including easy commute to UWO. Discover why this home is truly a rare find in this highly desirable neighborhood.
Location
Province ON
County Middlesex
Area North
Zoning R1-4
Direction North on Wonderland Rd to Sarnia Rd; head west on Sarnia Rd and make a right on Aldersbrook Rd and then another right onto Brandy Lane Rd
Rooms
Basement Full, Finished, Sump Pump
Kitchen 1
Interior
Interior Features High Speed Internet, Auto Garage Door Remote(s), Ceiling Fan(s)
Heating Forced Air, Natural Gas
Cooling Central Air, Energy Efficient
Fireplaces Number 1
Fireplaces Type Family Room, Wood Burning
Fireplace Yes
Window Features Window Coverings,Skylight(s)
Appliance Water Heater, Dishwasher, Dryer, Microwave, Range Hood, Refrigerator, Stove, Washer
Laundry In-Suite, Laundry Room, Main Level
Exterior
Exterior Feature Lighting, Privacy
Parking Features Attached Garage, Garage Door Opener, Asphalt, Built-In
Garage Spaces 1.0
Utilities Available Cable Connected, Cell Service, Electricity Connected, Fibre Optics, Garbage/Sanitary Collection, Natural Gas Connected, Recycling Pickup, Street Lights, Phone Connected
Roof Type Asphalt Shing
Porch Patio
Lot Frontage 40.03
Lot Depth 98.68
Garage Yes
Building
Lot Description Urban, Rectangular, Dog Park, Hospital, Park, Playground Nearby, Public Transit, Quiet Area, School Bus Route, Schools, Shopping Nearby, Trails
Faces North on Wonderland Rd to Sarnia Rd; head west on Sarnia Rd and make a right on Aldersbrook Rd and then another right onto Brandy Lane Rd
Foundation Poured Concrete
Sewer Sewer (Municipal)
Water Municipal
Architectural Style Two Story
Structure Type Vinyl Siding
New Construction No
Schools
Elementary Schools Wilfrid Jury Ps; St. Paul Catholic
High Schools Sir Frederick Banting Ss; Mother Teresa Catholic Ss
Others
Senior Community false
Tax ID 080640913
Ownership Freehold/None
Read Less
Want to know what your home might be worth? Contact us for a FREE valuation!

Our team is ready to help you sell your home for the highest possible price ASAP
GET MORE INFORMATION

