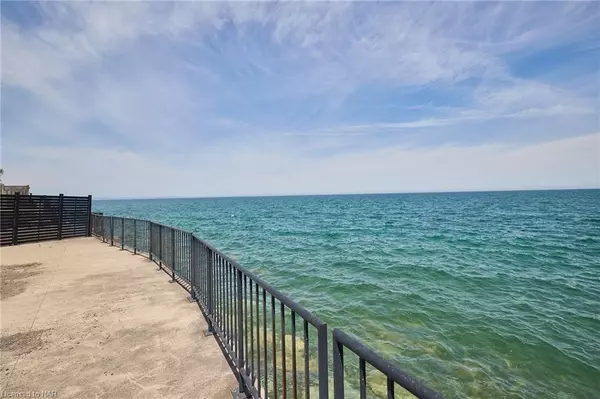$1,900,000
$2,495,000
23.8%For more information regarding the value of a property, please contact us for a free consultation.
112 Watercrest Drive Stoney Creek, ON L8E 0B3
4 Beds
4 Baths
3,965 SqFt
Key Details
Sold Price $1,900,000
Property Type Single Family Home
Sub Type Single Family Residence
Listing Status Sold
Purchase Type For Sale
Square Footage 3,965 sqft
Price per Sqft $479
MLS Listing ID 40596699
Sold Date 08/27/24
Style Two Story
Bedrooms 4
Full Baths 3
Half Baths 1
Abv Grd Liv Area 6,343
Originating Board Niagara
Annual Tax Amount $13,890
Property Description
Power of Sale. Enjoy The Magnificent Unobstructed View Of Lake Ontario! Check out this multi generational home that boasts almost 4000 sq.ft between the main and 2nd floor and over 2300 sq.ft finished in the basement with walk up to the backyard. Luxury waterfront home with custom upgrades on a beautiful deep 182 ft lot. From the grand entrance to the formal dining, inviting living room with gas fireplace and wet bar to and spacious chefs kitchen, you have the view of Lake Ontario. Walkout To Huge Terrace a true entertainers delight or enjoy the sounds of the waves and soak up the sun on the extended patio above the break wall. 2nd floor offers an office or open loft space, 4 large bedrooms with the primary suite overlooking the water, walk in closet and 5 pc ensuite. Head down to the basement to another custom kitchen ,extra large rec room, 4 Pc bath, and plenty of storage.
Location
Province ON
County Hamilton
Area 51 - Stoney Creek
Zoning RR, ND
Direction North Service Rd / Watercrest Drive
Rooms
Basement Separate Entrance, Walk-Up Access, Full, Finished
Kitchen 2
Interior
Interior Features Built-In Appliances, Ceiling Fan(s)
Heating Forced Air, Natural Gas
Cooling Central Air
Fireplaces Number 1
Fireplaces Type Gas
Fireplace Yes
Appliance Dishwasher, Gas Oven/Range, Refrigerator
Laundry Main Level
Exterior
Parking Features Attached Garage, Asphalt
Garage Spaces 2.0
Waterfront Description Lake,Direct Waterfront,North,Breakwater
View Y/N true
View Lake
Roof Type Asphalt Shing
Lot Frontage 56.59
Lot Depth 182.64
Garage Yes
Building
Lot Description Urban, Rectangular, Highway Access, Major Highway, Shopping Nearby, Visual Exposure
Faces North Service Rd / Watercrest Drive
Foundation Poured Concrete
Sewer Sewer (Municipal)
Water Municipal
Architectural Style Two Story
Structure Type Stone,Stucco
New Construction No
Others
Senior Community false
Tax ID 173620485
Ownership Freehold/None
Read Less
Want to know what your home might be worth? Contact us for a FREE valuation!

Our team is ready to help you sell your home for the highest possible price ASAP
GET MORE INFORMATION





