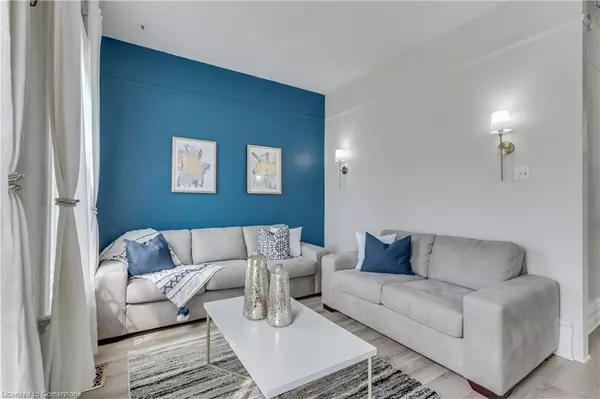$492,570
$499,995
1.5%For more information regarding the value of a property, please contact us for a free consultation.
1024 Margaret Street London, ON N5W 2K1
3 Beds
2 Baths
1,656 SqFt
Key Details
Sold Price $492,570
Property Type Single Family Home
Sub Type Single Family Residence
Listing Status Sold
Purchase Type For Sale
Square Footage 1,656 sqft
Price per Sqft $297
MLS Listing ID 40624835
Sold Date 08/27/24
Style 1.5 Storey
Bedrooms 3
Full Baths 2
Abv Grd Liv Area 1,656
Originating Board Waterloo Region
Year Built 1894
Annual Tax Amount $1,789
Property Description
Charming Yellow Brick Home with Modern Upgrades in Rapidly Developing Neighbourhood. Discover a unique opportunity to own this character-filled yellow brick home with a durable steel roof, nestled on a quiet dead-end street. This distinctive property boasts 3 bedrooms and 2 full bathrooms, perfect for families or those seeking extra space.Step inside to high ceilings and an open-concept living/dining area that creates a spacious and inviting atmosphere. A striking spiral staircase leads to a spacious loft primary suite, complete with a 3-piece ensuite and ample room for both a makeup nook and home office. The recently updated kitchen features a brand-new stove, and the main floor offers two generously sized bedrooms and an updated washroom with added laundry facilities for your convenience. This thoughtful layout is ideal for multigenerational living.Outside, the large fenced yard includes double doors from the driveway, providing easy access for storing a boat or bringing larger items into the backyard.Located in a rapidly developing neighbourhood, this home is close to the newly transformed Kellogg Factory, which now hosts The Factory indoor adventure park, The Clubhouse golf simulator with a full bar, Powerhouse Brewing Company, Paradigm Distillery, and the upcoming Hard Rock Hotel and Children's Museum. Additionally, the area is near the Western Fair farmers market, an entertainment district, numerous craft breweries, and local artisan shops.This home seamlessly blends historical charm with modern amenities in a dynamic and growing community. Come see it for yourself and experience the best of both worlds.
Location
Province ON
County Middlesex
Area East
Zoning R2-2
Direction YORK STREET HEADING EAST, CONTINUE ONTO FLORENCE ST. TURN RIGHT ON EGERTON & LEFT ONTO MARGARET. PROPERTY IS ON THE LEFT.
Rooms
Other Rooms Shed(s)
Basement Partial, Unfinished
Kitchen 1
Interior
Heating Forced Air, Natural Gas
Cooling Central Air
Fireplaces Type Gas
Fireplace Yes
Appliance Water Heater Owned, Water Purifier, Dishwasher, Refrigerator, Stove, Washer
Laundry Main Level
Exterior
Utilities Available Cable Connected, Electricity Connected, Garbage/Sanitary Collection, Recycling Pickup
Roof Type Metal
Porch Patio
Lot Frontage 41.62
Lot Depth 132.64
Garage No
Building
Lot Description Urban, Highway Access, Public Transit, Rec./Community Centre, Shopping Nearby
Faces YORK STREET HEADING EAST, CONTINUE ONTO FLORENCE ST. TURN RIGHT ON EGERTON & LEFT ONTO MARGARET. PROPERTY IS ON THE LEFT.
Foundation Brick/Mortar, Concrete Block
Sewer Sewer (Municipal)
Water Municipal-Metered
Architectural Style 1.5 Storey
Structure Type Aluminum Siding,Brick
New Construction No
Others
Senior Community false
Tax ID 082980126
Ownership Freehold/None
Read Less
Want to know what your home might be worth? Contact us for a FREE valuation!

Our team is ready to help you sell your home for the highest possible price ASAP
GET MORE INFORMATION





