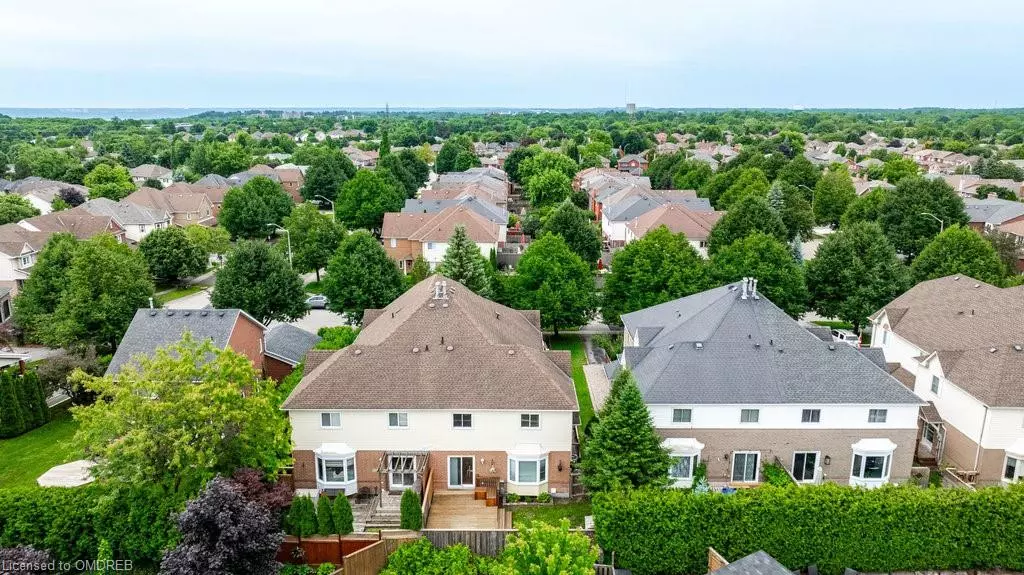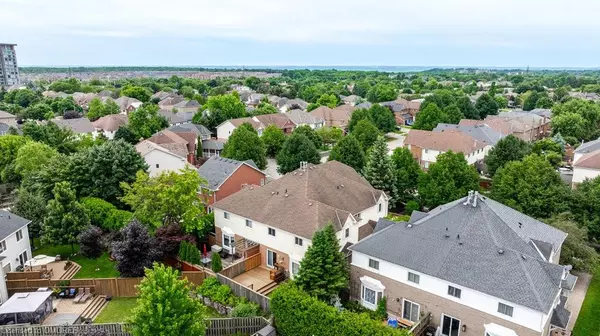$735,000
$749,999
2.0%For more information regarding the value of a property, please contact us for a free consultation.
100 Fellowes Crescent Waterdown, ON L0R 2H3
3 Beds
3 Baths
1,320 SqFt
Key Details
Sold Price $735,000
Property Type Townhouse
Sub Type Row/Townhouse
Listing Status Sold
Purchase Type For Sale
Square Footage 1,320 sqft
Price per Sqft $556
MLS Listing ID 40610072
Sold Date 08/29/24
Style Two Story
Bedrooms 3
Full Baths 1
Half Baths 2
Abv Grd Liv Area 1,925
Originating Board Oakville
Year Built 1994
Annual Tax Amount $3,978
Property Description
Welcome to this charming 2-storey freehold quad townhouse nestled in the heart of Waterdown. This well-maintained home boasts 3 generously-sized bedrooms and 3 bathrooms, providing ample space for comfortable family living where residents enjoy a close-knit neighbourhood feel. The main floor family room, featuring a gas fireplace and adjacent 2-piece powder room, seamlessly opens up to the spacious eat-in kitchen with 4 brand new stainless steel appliances, perfect for culinary enthusiasts. From here, step out to the private fully fenced backyard featuring a patio area ideal for outdoor dining and relaxation.
Enjoy year-round comfort with the newly installed air conditioning system throughout the home. The finished basement, complete with a cozy gas fireplace and an additional 2-piece bathroom, offers versatile living space that can be tailored to your family's needs – perfect for a family room, playroom, home office, gym or bedroom. This townhouse is a commuter's dream, with easy access to all major highways and the GO Station. Enjoy the best of both worlds with the convenience of city living and the charm of Waterdown's historic village atmosphere just minutes away. The property is also conveniently located near schools, parks, restaurants, shopping, universities, and colleges, ensuring every necessity is within reach. Don't miss the opportunity to make this your new home or investment property. Ideally located and move-in ready!
Location
Province ON
County Hamilton
Area 46 - Waterdown
Zoning R6-2
Direction Dundas St/Pamela St/Boulding Ave/Fellowes Cres
Rooms
Other Rooms Shed(s)
Basement Full, Partially Finished
Kitchen 1
Interior
Interior Features Central Vacuum, Ceiling Fan(s)
Heating Forced Air, Natural Gas
Cooling Central Air
Fireplaces Number 2
Fireplaces Type Gas
Fireplace Yes
Window Features Window Coverings
Appliance Water Heater, Dishwasher, Dryer, Microwave, Refrigerator, Stove, Washer
Laundry In Basement
Exterior
Fence Full
Roof Type Asphalt Shing
Porch Deck
Lot Frontage 16.6
Lot Depth 132.6
Garage No
Building
Lot Description Urban, City Lot, Major Highway, Open Spaces, Park, Playground Nearby, Shopping Nearby
Faces Dundas St/Pamela St/Boulding Ave/Fellowes Cres
Foundation Poured Concrete
Sewer Sewer (Municipal)
Water Municipal
Architectural Style Two Story
Structure Type Vinyl Siding
New Construction No
Schools
Elementary Schools Mary Hopkins, Flamborough Centre, St. Thomas The Apostle
High Schools Waterdown District, St. Mary Ss
Others
Senior Community false
Tax ID 175030288
Ownership Freehold/None
Read Less
Want to know what your home might be worth? Contact us for a FREE valuation!

Our team is ready to help you sell your home for the highest possible price ASAP
GET MORE INFORMATION





