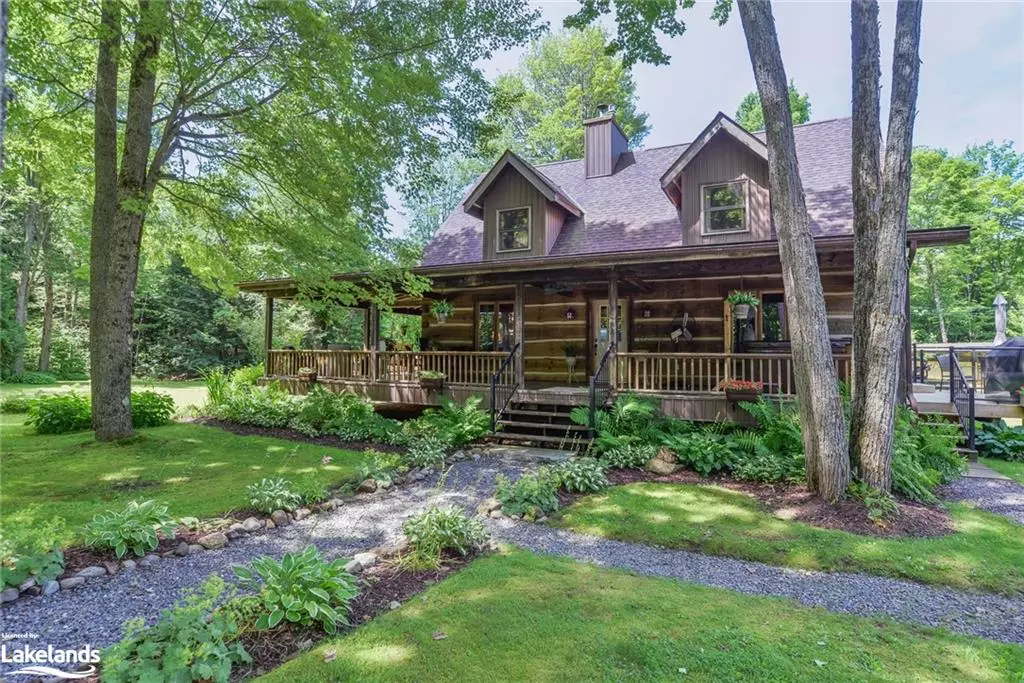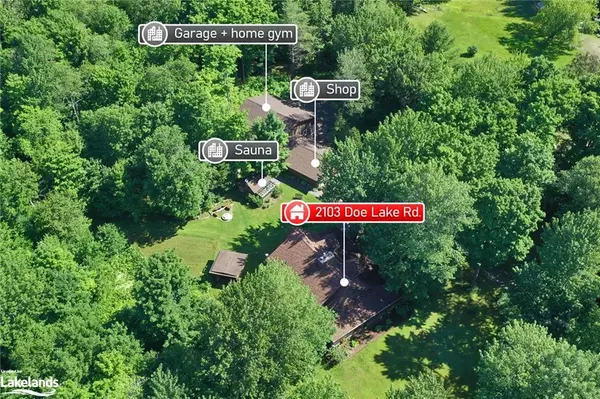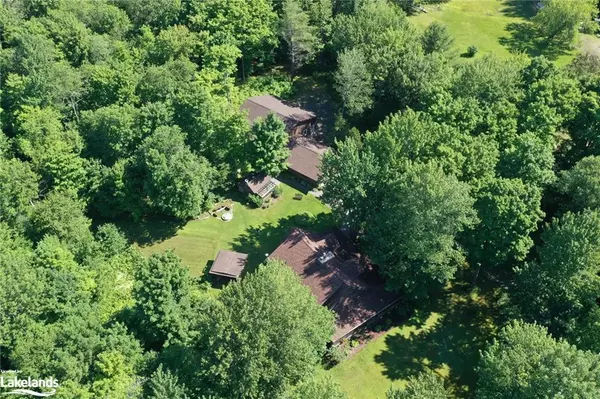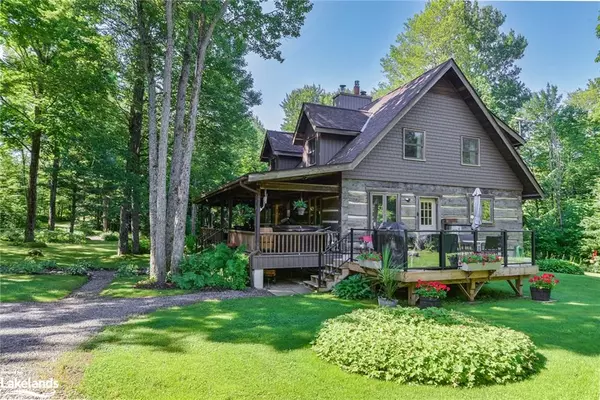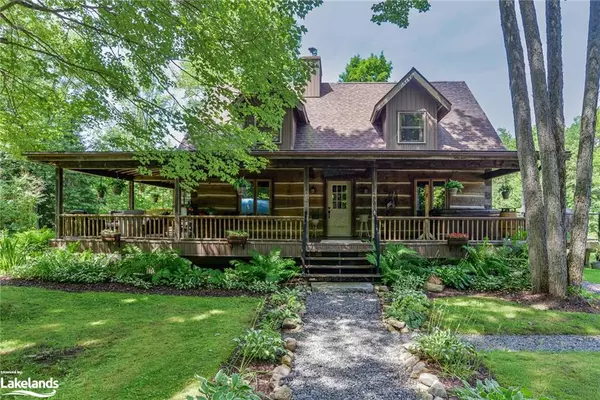$1,265,000
$1,325,000
4.5%For more information regarding the value of a property, please contact us for a free consultation.
2103 Doe Lake Rd Road Bracebridge, ON P1P 1R3
3 Beds
2 Baths
2,100 SqFt
Key Details
Sold Price $1,265,000
Property Type Single Family Home
Sub Type Single Family Residence
Listing Status Sold
Purchase Type For Sale
Square Footage 2,100 sqft
Price per Sqft $602
MLS Listing ID 40617234
Sold Date 08/30/24
Style Log
Bedrooms 3
Full Baths 1
Half Baths 1
Abv Grd Liv Area 2,100
Originating Board The Lakelands
Year Built 1991
Annual Tax Amount $4,571
Lot Size 47.000 Acres
Acres 47.0
Property Description
Welcome to 2103 Doe Lake Road, where rustic charm meets quality in this beautiful 3-bedroom, 2-bathroom log home. Nestled on over 47 acres with an adjoining vacant parcel of land that has an entrance permit in place, suitable for future development/build. Picturesque countryside, over 2000 sq ft residence on septic and drilled well with a 22kW Generac offers a serenity while being 15 minutes from downtown Gravenhurst and providing quick access to Highway 11. As you step inside off the front deck you are welcomed in on hardwood floors throughout and accented by log walls, that leads to the cozy and inviting living room with the space featured by a charming fireplace. Main floor flows seamlessly from the living room into an intimate dining area where the kitchen features recently upgraded cabinetry, and a lively atmosphere that complements the natural surroundings of the log home. The main floor is equipped with convenient 2-piece bathroom and laundry quarters. The primary bedroom, two additional bedrooms (one currently a home office), and a tastefully designed 4pc bathroom provide comfortable living space on the upper floor. The wrap-around deck is perfect for entertaining family and friends, or you can retreat to the sunroom to enjoy the forested view free from the elements. Find your way on the deck to the hot tub or choose to enjoy the benefits of the functional cedar-lined sauna with convenient hydro hookup from the garage + there is a Greenhouse on property. The detached shop and garage offers a 2-bay front, 1-bay side, and 2-bay rear garage, providing ample space for hobby enthusiasts, storage, and even a designated home gym space. As you find your way to the full and dry basement a good-sized cold room, storage spaces, and space for stacking your cords of wood for the winter via an easy-access latch to outside. A couple kilometers of maintained trails leads to a pond and a bunkie providing year round outdoor exploration and adventure opportunities.
Location
Province ON
County Muskoka
Area Bracebridge
Zoning RR/RU
Direction Bethune Drive to Doe Lake Rd to SOP or Highway 11 to Doe Lake Road Exit to SOP
Rooms
Other Rooms Sauna, Workshop
Basement Development Potential, Full, Partially Finished, Sump Pump
Kitchen 1
Interior
Interior Features High Speed Internet, Auto Garage Door Remote(s), Ceiling Fan(s), Sauna, Water Treatment
Heating Fireplace-Propane, Fireplace-Wood, Propane, Wood Stove
Cooling Wall Unit(s)
Fireplaces Type Propane, Wood Burning, Wood Burning Stove
Fireplace Yes
Appliance Water Heater Owned, Water Softener, Hot Water Tank Owned, Satellite Dish
Laundry Main Level
Exterior
Exterior Feature Built-in Barbecue, Lighting, Year Round Living
Parking Features Detached Garage, Garage Door Opener, Gravel
Garage Spaces 4.0
Utilities Available Cell Service, Electricity Connected, Garbage/Sanitary Collection, Underground Utilities, Propane
Waterfront Description Pond,Lake/Pond
View Y/N true
View Forest, Garden, Trees/Woods
Roof Type Asphalt Shing
Porch Enclosed
Lot Frontage 462.0
Lot Depth 3000.0
Garage Yes
Building
Lot Description Rural, Rectangular, Airport, Highway Access, Trails, Visual Exposure
Faces Bethune Drive to Doe Lake Rd to SOP or Highway 11 to Doe Lake Road Exit to SOP
Foundation Concrete Block
Sewer Septic Tank
Water Drilled Well
Architectural Style Log
Structure Type Log,Shingle Siding
New Construction No
Others
Senior Community false
Tax ID 480520193
Ownership Freehold/None
Read Less
Want to know what your home might be worth? Contact us for a FREE valuation!

Our team is ready to help you sell your home for the highest possible price ASAP
GET MORE INFORMATION

