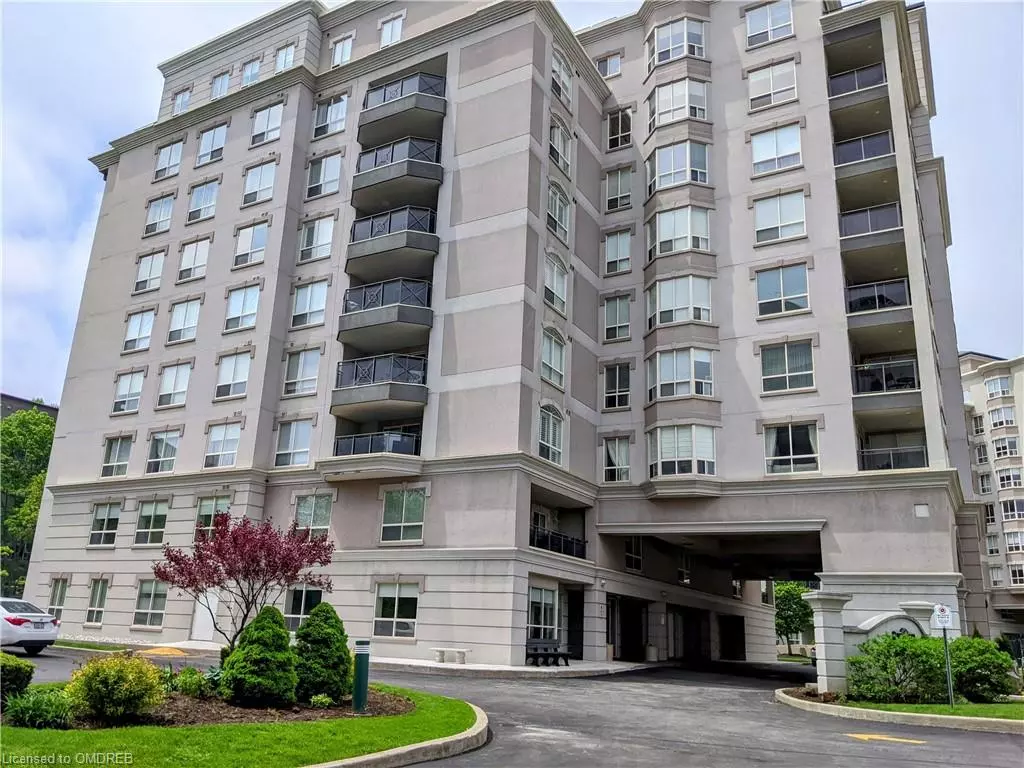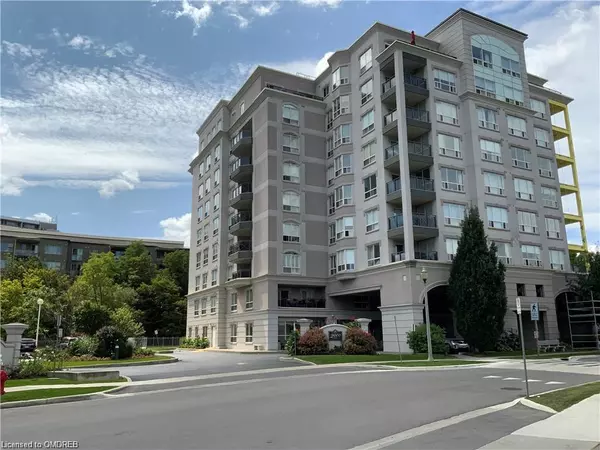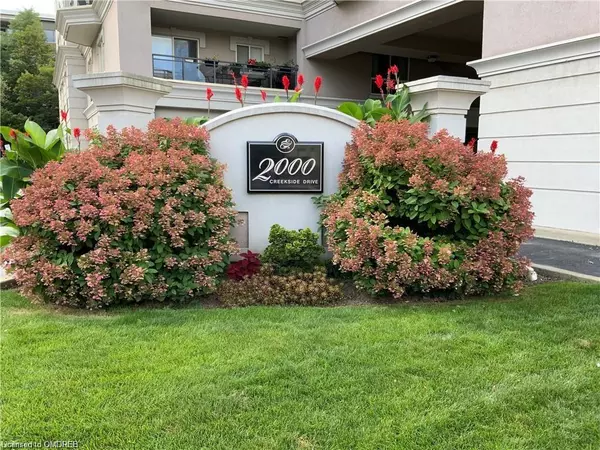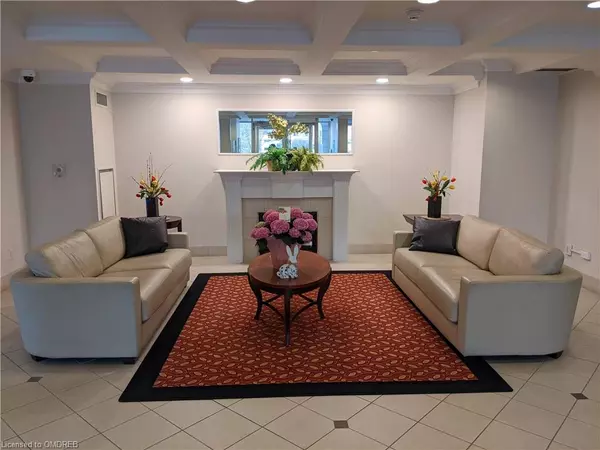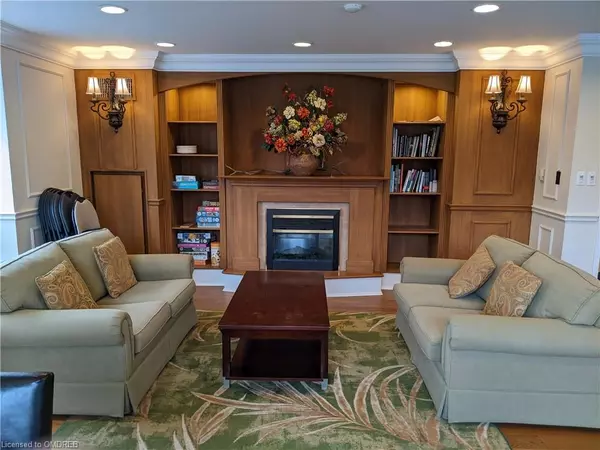$849,900
$849,900
For more information regarding the value of a property, please contact us for a free consultation.
2000 Creekside Drive #203 Dundas, ON L9H 7S7
2 Beds
2 Baths
1,286 SqFt
Key Details
Sold Price $849,900
Property Type Condo
Sub Type Condo/Apt Unit
Listing Status Sold
Purchase Type For Sale
Square Footage 1,286 sqft
Price per Sqft $660
MLS Listing ID 40578739
Sold Date 09/01/24
Style 1 Storey/Apt
Bedrooms 2
Full Baths 2
HOA Fees $730/mo
HOA Y/N Yes
Abv Grd Liv Area 1,286
Originating Board Oakville
Annual Tax Amount $5,210
Property Description
Creekside carefree living in the charming town of Dundas. The Tweedsmuir model is perfect for that "right size move"! Plenty of room with approximately 1264 sq ft of living space, an abundance of light and amazing views of the creek from the principal rooms and balcony. 2 bedrooms, 2 full bathrooms plus a cozy private den or home office. Carpet free residence with updated flooring and both bathrooms. The Kitchen has ample cabinets with granite counters, and a bright breakfast area also overlooking the creek. Very well maintained building features a guest suite, library, gym, social room, bike storage and car wash. Leave the car in the garage this walk-able active community, offers the necessary amenities at your doorstep. Great selection of restaurants and boutiques, art gallery, park, and all the outdoor activities Dundas Valley has to offer. Close to major highways, hospital and big box shopping centers.
Location
Province ON
County Hamilton
Area 41 - Dundas
Zoning RM4/S-82
Direction Ogilvie to Creekside
Rooms
Kitchen 1
Interior
Interior Features Auto Garage Door Remote(s), Other
Heating Forced Air, Natural Gas, Heat Pump
Cooling Central Air
Fireplace No
Window Features Window Coverings
Appliance Dishwasher, Dryer, Range Hood, Refrigerator, Stove, Washer
Laundry In-Suite
Exterior
Parking Features Garage Door Opener
Garage Spaces 1.0
Waterfront Description River/Stream
View Y/N true
View Creek/Stream
Roof Type Tar/Gravel
Porch Open
Garage Yes
Building
Lot Description Urban, Arts Centre, City Lot, Near Golf Course, Greenbelt, Landscaped, Library, Park, Public Transit, Quiet Area, Shopping Nearby, Other
Faces Ogilvie to Creekside
Sewer Sanitary
Water Municipal
Architectural Style 1 Storey/Apt
Structure Type Brick Veneer,Cement Siding,Stone,Stucco
New Construction No
Others
HOA Fee Include Insurance,Building Maintenance,C.A.M.,Common Elements,Maintenance Grounds,Internet,Parking,Water
Senior Community false
Tax ID 183740006
Ownership Condominium
Read Less
Want to know what your home might be worth? Contact us for a FREE valuation!

Our team is ready to help you sell your home for the highest possible price ASAP
GET MORE INFORMATION

