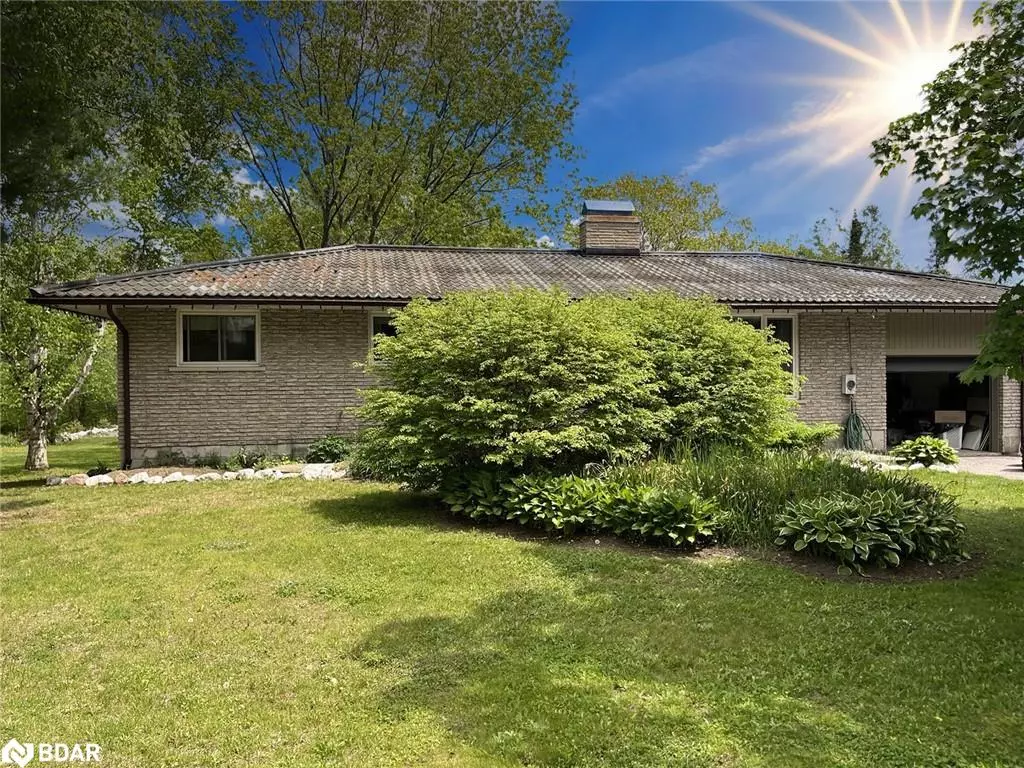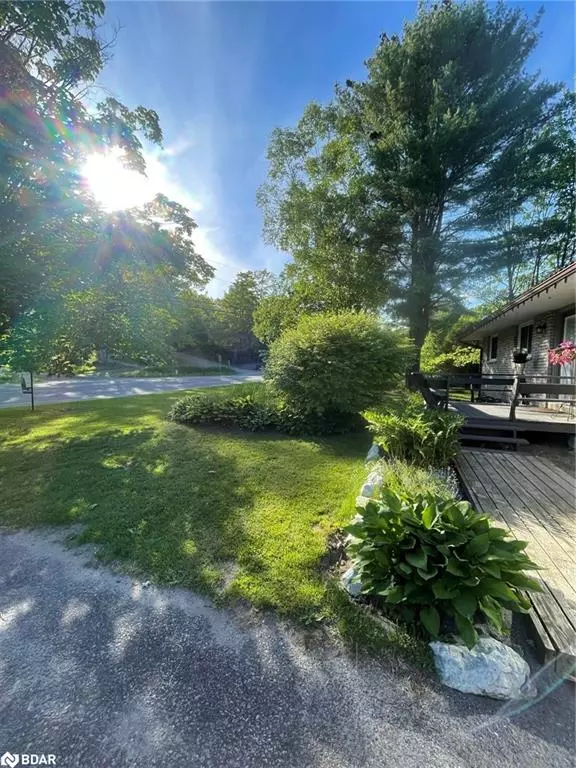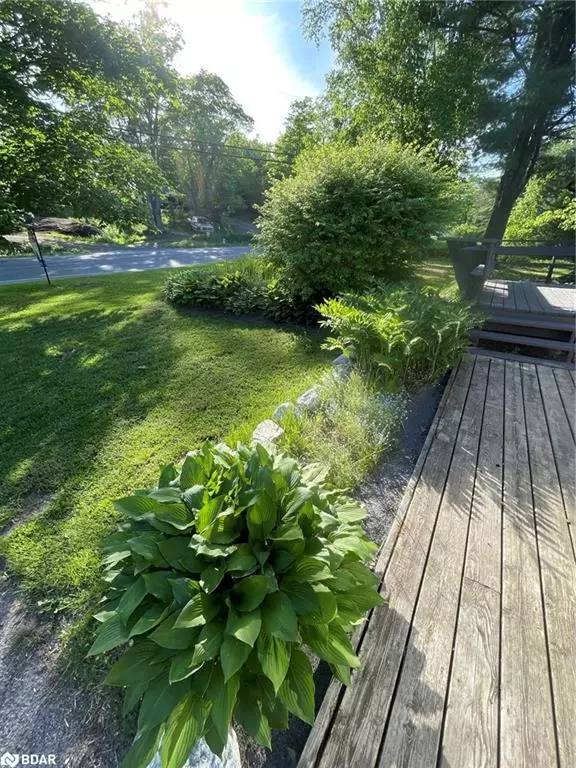$525,000
$555,000
5.4%For more information regarding the value of a property, please contact us for a free consultation.
270 High Street Mactier, ON P0C 1H0
5 Beds
2 Baths
1,196 SqFt
Key Details
Sold Price $525,000
Property Type Single Family Home
Sub Type Single Family Residence
Listing Status Sold
Purchase Type For Sale
Square Footage 1,196 sqft
Price per Sqft $438
MLS Listing ID 40636896
Sold Date 09/04/24
Style Bungalow Raised
Bedrooms 5
Full Baths 2
Abv Grd Liv Area 1,196
Originating Board Barrie
Annual Tax Amount $2,255
Lot Size 0.710 Acres
Acres 0.71
Property Description
Experience the ideal mix of peaceful living and unmatched functionality at 270 High St in charming MacTier. This exceptional property features a spacious 0.7-acre lot and a generous 30x40 detached workshop, complete with an office and bathroom, offering limitless possibilities. Located in the serene Muskoka region, this workshop is perfectly integrated into its tranquil surroundings. It boasts its own dedicated septic system and a private double driveway for easy access and ample parking. Inside the home, you'll find warmth and character with two stunning stone fireplaces and beautiful hardwood floors throughout. The well-designed kitchen is highlighted by a striking stone wall and provides plenty of storage and prep space for all your culinary needs. The main floor includes three cozy bedrooms, each offering a peaceful retreat after a day spent enjoying the natural beauty of Muskoka. Additionally, the basement presents the potential for an in-law suite, adding extra versatility to the home.
Unwind in your own private sauna, a perfect spot to relax after work or outdoor activities. Recent updates include new windows, a fridge, and a freezer. Don't miss out on the chance to own 270 High St, where the charm of Muskoka's renowned lakes meets the convenience of a dream workshop.
Location
Province ON
County Muskoka
Area Georgian Bay
Zoning RES
Direction Lake Joseph Road / High Street
Rooms
Other Rooms Other
Basement Separate Entrance, Full, Partially Finished, Sump Pump
Kitchen 1
Interior
Interior Features Central Vacuum, Auto Garage Door Remote(s)
Heating Forced Air, Propane
Cooling None
Fireplaces Number 2
Fireplaces Type Wood Burning
Fireplace Yes
Window Features Window Coverings
Appliance Dryer, Freezer, Microwave, Refrigerator, Stove, Washer
Laundry In-Suite
Exterior
Parking Features Attached Garage, Garage Door Opener, Asphalt
Garage Spaces 1.0
Roof Type Metal
Lot Frontage 127.91
Lot Depth 266.28
Garage Yes
Building
Lot Description Rural, Irregular Lot, Near Golf Course, Place of Worship, Schools
Faces Lake Joseph Road / High Street
Foundation Concrete Block
Sewer Sewer (Municipal)
Water Municipal
Architectural Style Bungalow Raised
New Construction No
Others
Senior Community false
Tax ID 480060511
Ownership Freehold/None
Read Less
Want to know what your home might be worth? Contact us for a FREE valuation!

Our team is ready to help you sell your home for the highest possible price ASAP
GET MORE INFORMATION





