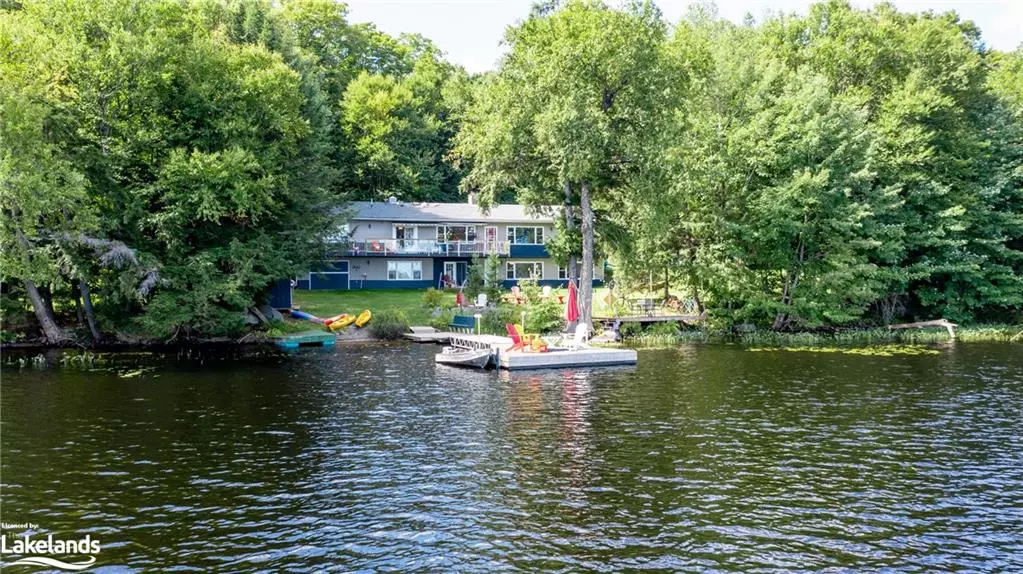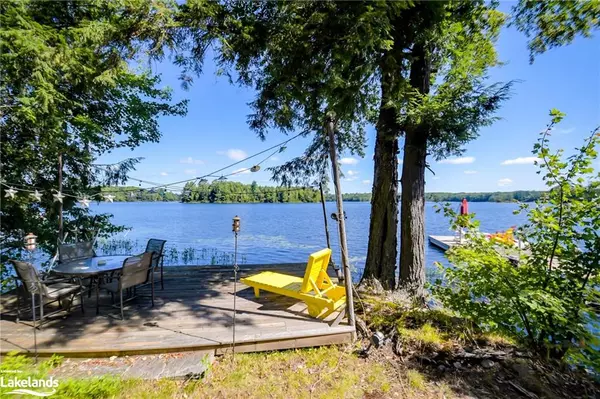$875,000
$899,900
2.8%For more information regarding the value of a property, please contact us for a free consultation.
1098 Hofmann Ln Private Bracebridge, ON P1L 1T9
5 Beds
2 Baths
1,961 SqFt
Key Details
Sold Price $875,000
Property Type Single Family Home
Sub Type Single Family Residence
Listing Status Sold
Purchase Type For Sale
Square Footage 1,961 sqft
Price per Sqft $446
MLS Listing ID 40638910
Sold Date 09/06/24
Style Bungalow
Bedrooms 5
Full Baths 2
Abv Grd Liv Area 2,876
Originating Board The Lakelands
Year Built 1977
Annual Tax Amount $4,757
Lot Size 0.560 Acres
Acres 0.56
Property Description
**TURN-KEY** PRIVATE ** YEAR ROUND HOME/COTTAGE** This is a great package, only 2 hours to the GTA, and 10 minutes to Bracebridge for all amenities. Love the northwest (sunset) exposure here and the slight gradual slope to the shoreline. Walk-out basement to fire pit, green space for play, large shoreline deck for entertaining, and separate docking for boats. Beautiful natural sandy beach entry, ideal for young children, with party hut/shed equipped with bar fridge for refreshments. These types of properties are very so hard to find! There is over 2800 sq. ft. of living space in this 5 bedroom/2 full bath bungalow with 4 out of 5 bedrooms facing the lakeside! Development potential for a games room or office on the lower level with single garage for boat & toy storage. Features include; Bell fibre internet, fully renovated bathrooms, main floor laundry with butler pantry, renovated kitchen, new roof shingles, eaves with gutter guards and three fireplaces! This is a must see folks!
Location
Province ON
County Muskoka
Area Bracebridge
Zoning Shoreline Residential One
Direction Cedar Lane to Fraserburg Road, Right on Purbrook Road, keep left to Hofmann Lane to sign on property.
Rooms
Other Rooms Shed(s), Other
Basement Exposed Rock, Walk-Out Access, Full, Partially Finished
Kitchen 1
Interior
Interior Features High Speed Internet, Built-In Appliances, Ceiling Fan(s), Sewage Pump, Upgraded Insulation
Heating Baseboard, Fireplace-Wood, Forced Air-Propane
Cooling Wall Unit(s)
Fireplaces Number 3
Fireplaces Type Electric, Family Room, Insert, Living Room, Wood Burning
Fireplace Yes
Window Features Window Coverings
Appliance Bar Fridge, Oven, Built-in Microwave, Dishwasher, Dryer, Hot Water Tank Owned, Refrigerator, Satellite Dish, Stove, Washer
Laundry Main Level
Exterior
Exterior Feature Privacy, Storage Buildings, Year Round Living
Parking Features Attached Garage
Garage Spaces 1.0
Utilities Available Cell Service, Electricity Connected, Fibre Optics
Waterfront Description Lake,Direct Waterfront,North,West,Beach Front
View Y/N true
View Water
Roof Type Asphalt Shing
Porch Deck, Patio
Lot Frontage 165.0
Garage Yes
Building
Lot Description Rural, Arts Centre, Cul-De-Sac, Near Golf Course, Highway Access, Hospital, Landscaped, Place of Worship, Quiet Area, School Bus Route, Schools, Shopping Nearby, Trails
Faces Cedar Lane to Fraserburg Road, Right on Purbrook Road, keep left to Hofmann Lane to sign on property.
Foundation Concrete Block, Poured Concrete
Sewer Septic Tank
Water Drilled Well
Architectural Style Bungalow
Structure Type Cedar,Wood Siding
New Construction No
Others
Senior Community false
Tax ID 480540037
Ownership Freehold/None
Read Less
Want to know what your home might be worth? Contact us for a FREE valuation!

Our team is ready to help you sell your home for the highest possible price ASAP
GET MORE INFORMATION





