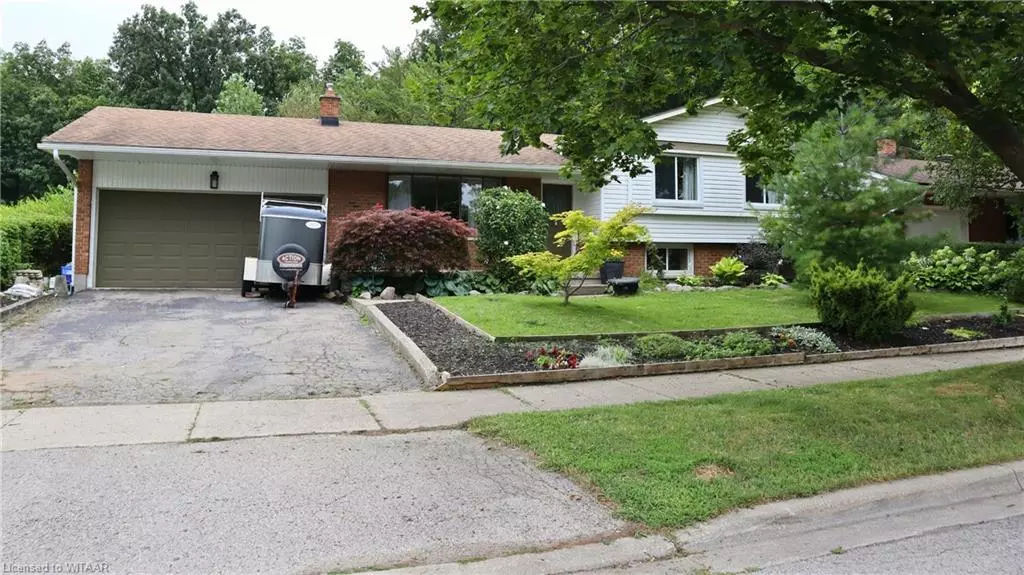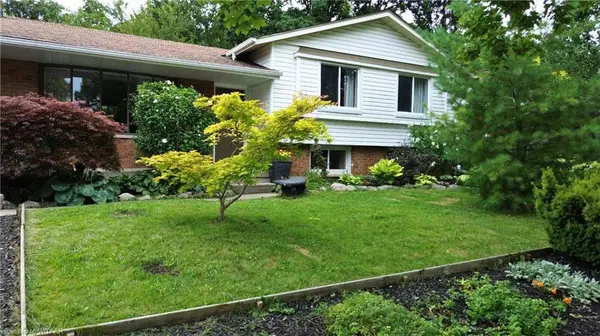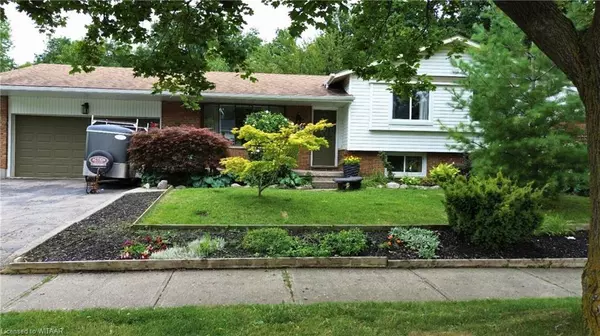$560,000
$565,000
0.9%For more information regarding the value of a property, please contact us for a free consultation.
245 Millbank Drive London, ON N6C 4V9
3 Beds
2 Baths
1,500 SqFt
Key Details
Sold Price $560,000
Property Type Single Family Home
Sub Type Single Family Residence
Listing Status Sold
Purchase Type For Sale
Square Footage 1,500 sqft
Price per Sqft $373
MLS Listing ID 40630359
Sold Date 09/11/24
Style Sidesplit
Bedrooms 3
Full Baths 2
Abv Grd Liv Area 2,280
Originating Board Woodstock-Ingersoll Tillsonburg
Year Built 1971
Annual Tax Amount $4,074
Lot Size 0.276 Acres
Acres 0.276
Property Description
Are you looking for a 3 bedroom 2 bathroom home with a large park like yard? Look no further. This well cared for home in a quiet neighborhood, close to parks, schools, and backing onto a Conservation area, is awaiting you and your family to enjoy. A 3 season sunroom which has access to the basement AND Garage allow for easy movement into all areas of the property.
A large main living area and kitchen, a perfect recreation room with bathroom, and a fireplace, allow for the perfect family gathering space. The upper level boasts 3 good sized bedrooms, and a large bathroom. With plenty of storage for all the family needs.
Come and make your imprint on this HOME before it goes to someone else, and you miss this opportunity!
Location
Province ON
County Middlesex
Area South
Zoning R1-7
Direction From Southdale Road turn North on Millbank Drive
Rooms
Basement Development Potential, Walk-Up Access, Full, Partially Finished
Kitchen 1
Interior
Interior Features Auto Garage Door Remote(s), Water Meter
Heating Fireplace-Wood, Forced Air
Cooling Central Air
Fireplaces Number 1
Fireplaces Type Wood Burning
Fireplace Yes
Window Features Window Coverings
Appliance Water Heater, Dishwasher, Dryer, Range Hood, Refrigerator, Stove, Washer
Laundry In Basement
Exterior
Parking Features Attached Garage, Garage Door Opener
Garage Spaces 1.0
Roof Type Asphalt Shing
Lot Frontage 70.0
Garage Yes
Building
Lot Description Urban, Irregular Lot, Greenbelt, Hospital, Landscaped, Park, Playground Nearby, Public Transit, Quiet Area, Schools, Shopping Nearby
Faces From Southdale Road turn North on Millbank Drive
Foundation Concrete Perimeter, Poured Concrete
Sewer Sewer (Municipal)
Water Municipal-Metered
Architectural Style Sidesplit
Structure Type Cement Siding,Concrete,Shingle Siding,Vinyl Siding
New Construction No
Schools
Elementary Schools Wilton Grove Ps; Arthur Stringer Ps, St. Francis Cs
High Schools Sir Wilfrid Laurier Ss; Regina Mundi College
Others
Senior Community false
Tax ID 084710150
Ownership Freehold/None
Read Less
Want to know what your home might be worth? Contact us for a FREE valuation!

Our team is ready to help you sell your home for the highest possible price ASAP
GET MORE INFORMATION





