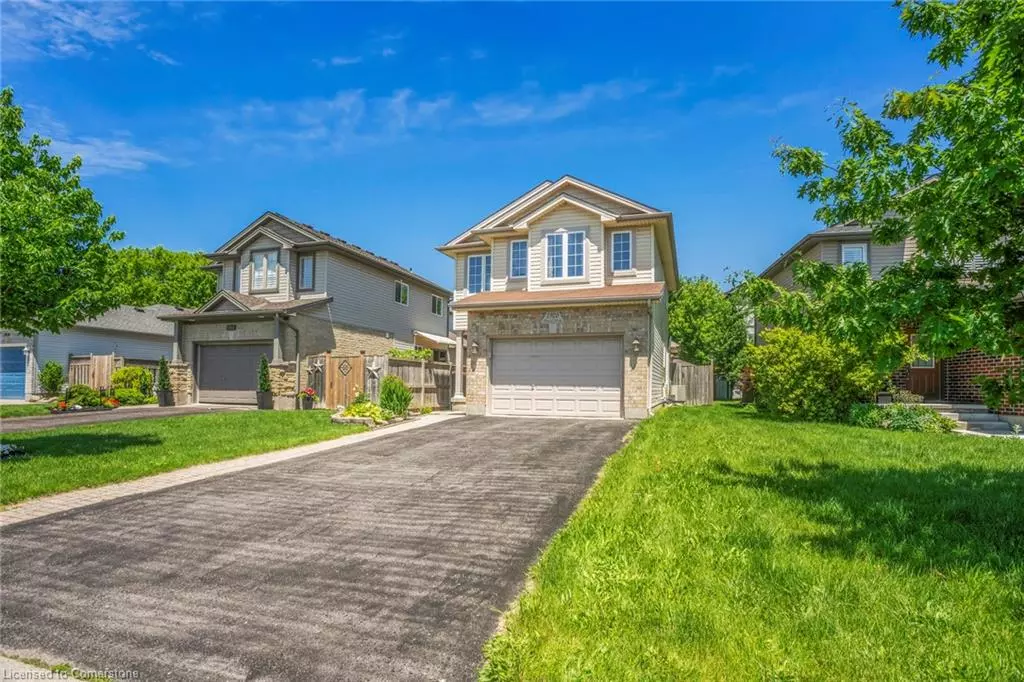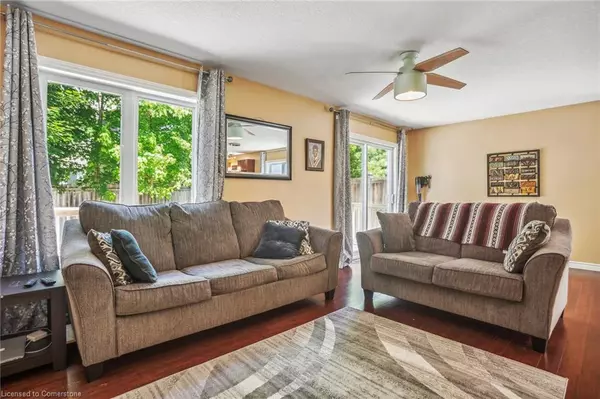$670,000
$689,900
2.9%For more information regarding the value of a property, please contact us for a free consultation.
1920 Purcell Drive London, ON N5W 6E4
3 Beds
4 Baths
1,650 SqFt
Key Details
Sold Price $670,000
Property Type Single Family Home
Sub Type Single Family Residence
Listing Status Sold
Purchase Type For Sale
Square Footage 1,650 sqft
Price per Sqft $406
MLS Listing ID 40630897
Sold Date 09/11/24
Style Two Story
Bedrooms 3
Full Baths 3
Half Baths 1
Abv Grd Liv Area 2,398
Originating Board Mississauga
Annual Tax Amount $3,755
Property Description
Located in one of the quietest, most charming subdivisions of London, this lovely move-in ready 3-bedroom detached home, is the one you have been waiting for! Beautiful grand staircase upon entry with bright fresh paint, large windows, and direct access from the main floor to an oversized garage. This large open-concept kitchen with s/s appliances, motion sensor under-mount LED lighting, and a movable island for extra storage, is perfect for entertaining and flows well with the living room. Oversized living space overlooks the stunning, tranquil fenced backyard that requires zero maintenance, with a large deck, modern patio stone, and filled with lush green trees. Upstairs you'll find 3 great-sized bedrooms and two full washrooms!!!! Double doors lead you into the primary bedroom, with a walk-in closet and a private ensuite with a large soaker tub and stand-up shower. Finished basement has a full bathroom, laundry room, and tons of rec space, plus an open room that can be converted back into a 4th bedroom. Completely carpet-free - beautiful laminate and upgraded LED lighting throughout. This home has tons of curb appeal with beautiful landscaping, a widened driveway, and an interlocking walkway - you'll love the neighborhood as soon as you drive up. Close to the 401, hiking trails, Thames River, dog parks and right down the road from East Park for tons of summer fun!!! Don't let this one slip by - come see it today!
Location
Province ON
County Middlesex
Area East
Zoning R1-3
Direction Wildgoose Rd & Hamilton Rd
Rooms
Other Rooms Gazebo
Basement Full, Finished
Kitchen 1
Interior
Interior Features Built-In Appliances, Ceiling Fan(s)
Heating Forced Air, Natural Gas
Cooling Central Air
Fireplace No
Window Features Window Coverings
Appliance Water Heater, Dryer, Range Hood, Refrigerator, Stove
Exterior
Exterior Feature Landscaped
Parking Features Attached Garage, Garage Door Opener, Built-In, Exclusive, Inside Entry
Garage Spaces 1.5
Utilities Available Cable Connected, Electricity Connected, Garbage/Sanitary Collection, Natural Gas Connected, Recycling Pickup, Street Lights, Phone Connected
Roof Type Asphalt Shing
Porch Deck
Lot Frontage 32.91
Lot Depth 103.32
Garage Yes
Building
Lot Description Urban, Dog Park, Major Highway, Park, Playground Nearby, School Bus Route, Schools, Shopping Nearby
Faces Wildgoose Rd & Hamilton Rd
Foundation Poured Concrete
Sewer Sewer (Municipal)
Water Municipal
Architectural Style Two Story
Structure Type Brick,Vinyl Siding
New Construction No
Others
Senior Community false
Tax ID 081320347
Ownership Freehold/None
Read Less
Want to know what your home might be worth? Contact us for a FREE valuation!

Our team is ready to help you sell your home for the highest possible price ASAP
GET MORE INFORMATION





