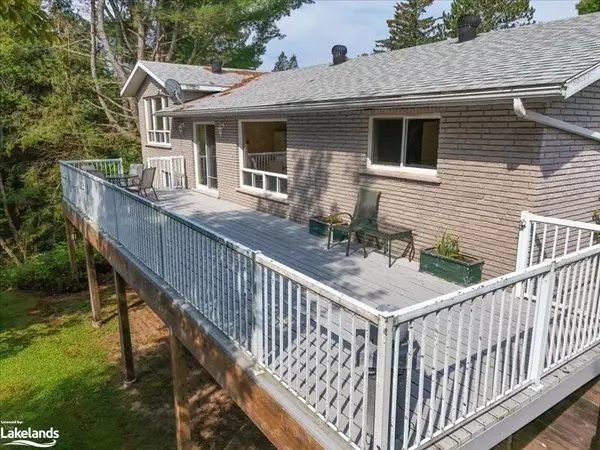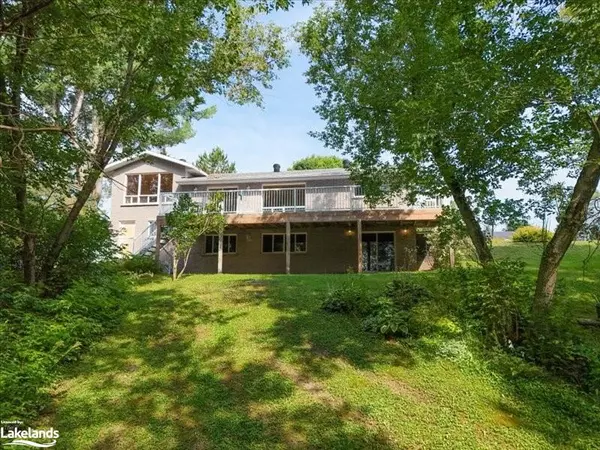$390,000
$425,000
8.2%For more information regarding the value of a property, please contact us for a free consultation.
500 High Street Burk's Falls, ON P0A 0A9
4 Beds
2 Baths
1,429 SqFt
Key Details
Sold Price $390,000
Property Type Single Family Home
Sub Type Single Family Residence
Listing Status Sold
Purchase Type For Sale
Square Footage 1,429 sqft
Price per Sqft $272
MLS Listing ID 40640219
Sold Date 09/12/24
Style Bungalow
Bedrooms 4
Full Baths 2
Abv Grd Liv Area 1,429
Originating Board The Lakelands
Annual Tax Amount $5,005
Property Description
Here’s a spacious brick bungalow, perfectly situated just moments from downtown Burk’s Falls and the scenic Magnetawan River. With over 2800 square feet of versatile living space spread across two levels, this home offers a fantastic canvas for your creative touch. The main level features a bright living room and main-floor family room, with access to a large deck that extends your living space outdoors. The finished basement includes a gas fireplace, and a walkout to a lower-level patio. While this home is in need of some TLC, it presents a unique chance to customize and enhance it to fit your personal style. Don’t miss this opportunity to transform this house into your dream home. Come see the potential for yourself!
Location
Province ON
County Parry Sound
Area Burk'S Falls
Zoning R1
Direction Ontario Street to Yonge St, east to Simpsons St., turn right to High Street, left to #500
Rooms
Basement Full, Finished
Kitchen 1
Interior
Heating Forced Air, Natural Gas
Cooling Central Air
Fireplace No
Appliance Water Heater Owned, Dishwasher, Dryer, Freezer, Hot Water Tank Owned, Refrigerator, Stove, Washer
Exterior
Parking Features Attached Garage
Garage Spaces 1.0
Roof Type Asphalt Shing
Lot Frontage 99.0
Lot Depth 174.0
Garage Yes
Building
Lot Description Urban, Schools, Shopping Nearby
Faces Ontario Street to Yonge St, east to Simpsons St., turn right to High Street, left to #500
Foundation Block
Sewer Sewer (Municipal)
Water Municipal
Architectural Style Bungalow
New Construction No
Others
Senior Community false
Tax ID 521410197
Ownership Freehold/None
Read Less
Want to know what your home might be worth? Contact us for a FREE valuation!

Our team is ready to help you sell your home for the highest possible price ASAP

GET MORE INFORMATION





