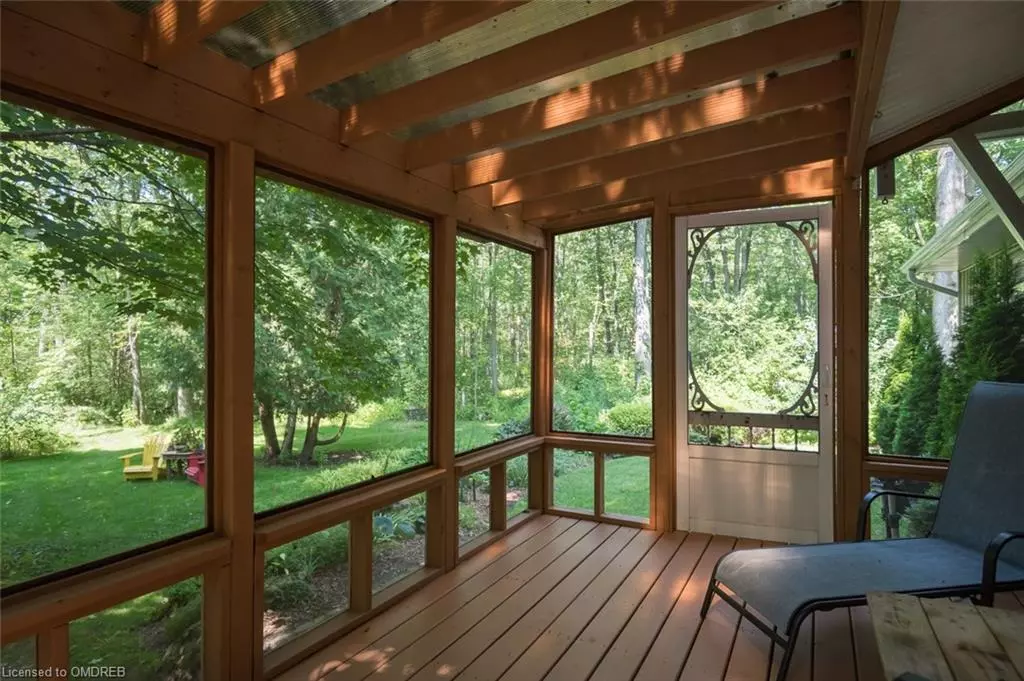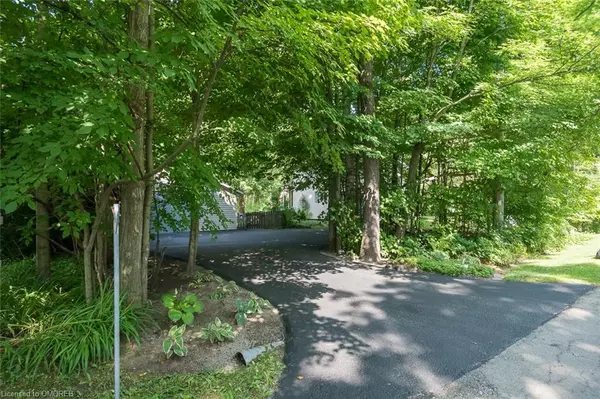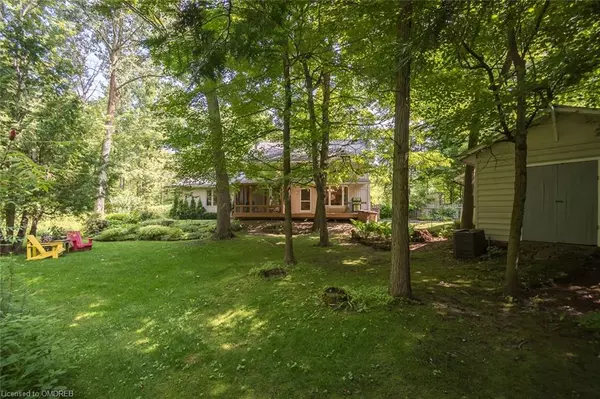$1,060,000
$1,148,000
7.7%For more information regarding the value of a property, please contact us for a free consultation.
1371 Middletown Road Flamborough, ON L8B 1A4
4 Beds
2 Baths
2,274 SqFt
Key Details
Sold Price $1,060,000
Property Type Single Family Home
Sub Type Single Family Residence
Listing Status Sold
Purchase Type For Sale
Square Footage 2,274 sqft
Price per Sqft $466
MLS Listing ID 40609443
Sold Date 09/13/24
Style Bungaloft
Bedrooms 4
Full Baths 2
Abv Grd Liv Area 2,274
Originating Board Oakville
Annual Tax Amount $5,041
Lot Size 0.605 Acres
Acres 0.605
Property Description
Nature's paradise surrounds this surprisingly spacious 4 bedroom home. 2274 sq ft. Main floor primary bedroom, ensuite and walk in closet. Upstairs has 3 lovely character bedrooms with a full bath including separate tub and shower. Open concept kitchen with island, family room with gas (propane) fireplace and a formal dining room. Stainless appliances including Induction Stove. Main floor laundry and utilities. Access to basement crawl space through floor hatch. No full basement. Back deck with BBQ and screened in porch overlooks lush, manicured English gardens and mature trees. Yard is fully fenced for kids & pets. Detached garage or workshop space with attached storage shed. Extra parking for your boats and trailers. Country character with charm abounds here on this beautiful 0.6 acre property. Close to Carlisle, Waterdown, Freelton, major highways and all amenities.
Location
Province ON
County Hamilton
Area 43 - Flamborough
Zoning P8, A1
Direction Middletown Road north of Safari Road
Rooms
Other Rooms Shed(s), Workshop
Basement Crawl Space
Kitchen 1
Interior
Heating Forced Air-Propane
Cooling Central Air
Fireplace No
Appliance Dishwasher, Dryer, Hot Water Tank Owned, Microwave, Refrigerator, Stove, Washer
Laundry Main Level
Exterior
Exterior Feature Landscaped
Parking Features Detached Garage, Asphalt
Garage Spaces 1.0
Utilities Available Electricity Connected, Propane
View Y/N true
View Forest
Roof Type Asphalt Shing
Street Surface Paved
Porch Deck, Enclosed
Lot Frontage 175.32
Lot Depth 150.28
Garage Yes
Building
Lot Description Rural, Rectangular, School Bus Route
Faces Middletown Road north of Safari Road
Foundation Concrete Perimeter
Sewer Septic Tank
Water Drilled Well
Architectural Style Bungaloft
Structure Type Vinyl Siding
New Construction No
Others
Senior Community false
Tax ID 175360033
Ownership Freehold/None
Read Less
Want to know what your home might be worth? Contact us for a FREE valuation!

Our team is ready to help you sell your home for the highest possible price ASAP
GET MORE INFORMATION





