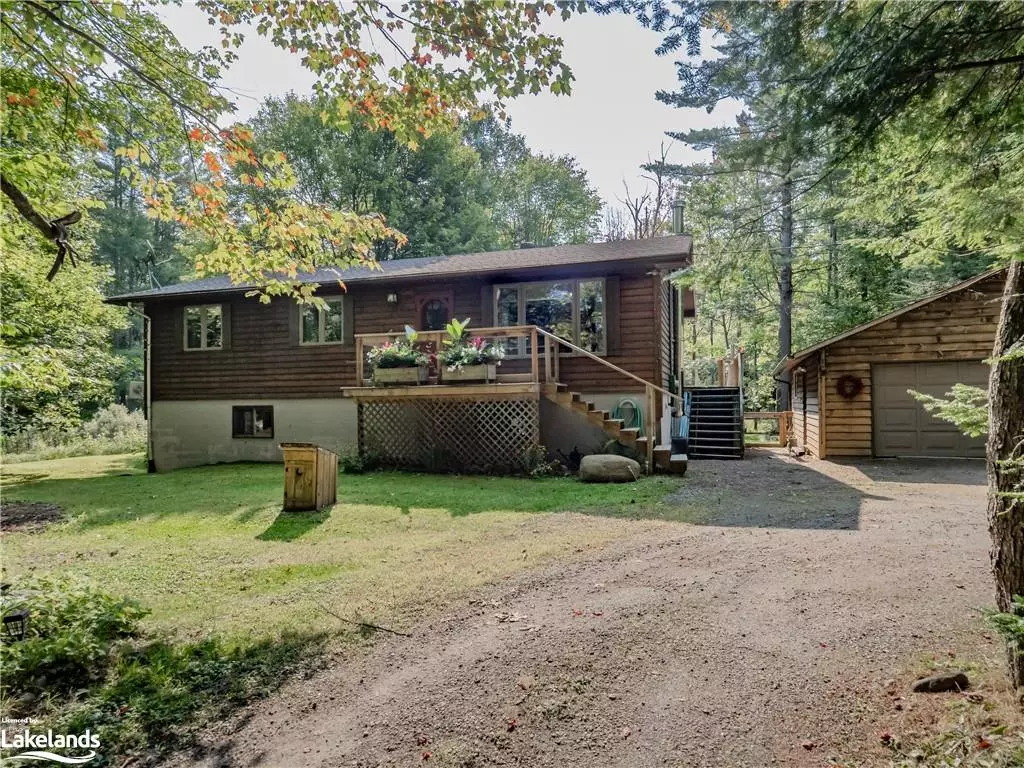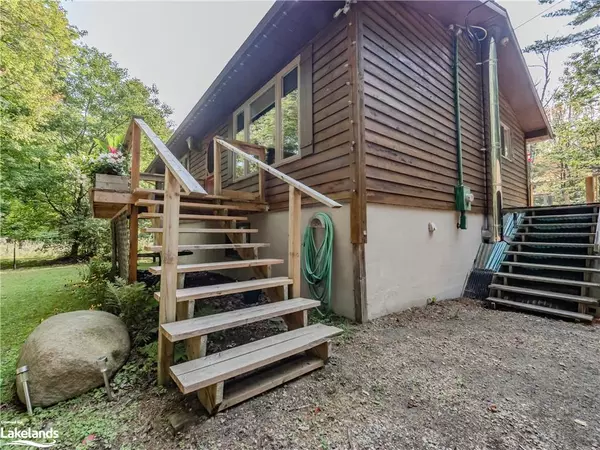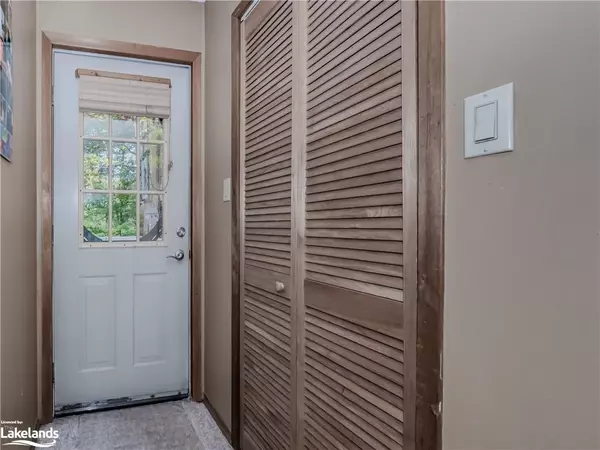$530,000
$519,000
2.1%For more information regarding the value of a property, please contact us for a free consultation.
1506 Peterson Road Bracebridge, ON P1L 1X1
3 Beds
2 Baths
1,080 SqFt
Key Details
Sold Price $530,000
Property Type Single Family Home
Sub Type Single Family Residence
Listing Status Sold
Purchase Type For Sale
Square Footage 1,080 sqft
Price per Sqft $490
MLS Listing ID 40644703
Sold Date 09/15/24
Style Bungalow
Bedrooms 3
Full Baths 2
Abv Grd Liv Area 1,080
Originating Board The Lakelands
Annual Tax Amount $2,859
Property Description
Welcome to 1506 Peterson Road, a charming retreat nestled on 1.77 acres of privacy, just 10 minutes from Highway 11 and 15 minutes from downtown Bracebridge. This 3-bedroom raised bungalow features a double detached garage and boasts a full, unfinished basement with walkout access, providing plenty of potential for future development. The front entrance welcomes you into a bright living room with a large picture window framing views of the front yard. Inside, the spacious eat-in kitchen opens onto a backyard deck, ideal for family meals or entertaining. The primary bedroom has a 3-piece ensuite and double closet, while two additional well-sized bedrooms will meet all your needs. The lot is beautifully treed, with a level lawn perfect for outdoor enjoyment. This property is ready to welcome you home, with a blend of privacy, convenience, and endless possibilities for family living.
Location
Province ON
County Muskoka
Area Bracebridge
Zoning RR
Direction 118 east to Hawn road to Peterson road. right turn
Rooms
Basement Full, Unfinished
Kitchen 1
Interior
Interior Features Ceiling Fan(s)
Heating Electric, Oil Forced Air, Wood Stove
Cooling None
Fireplace No
Appliance Dishwasher, Dryer, Refrigerator, Stove, Washer
Laundry In Basement
Exterior
Exterior Feature Year Round Living
Parking Features Detached Garage
Garage Spaces 2.0
Utilities Available Electricity Connected
Waterfront Description Lake/Pond
View Y/N true
View Forest
Roof Type Asphalt Shing
Porch Deck
Lot Frontage 219.0
Lot Depth 358.0
Garage Yes
Building
Lot Description Rural, Quiet Area, School Bus Route
Faces 118 east to Hawn road to Peterson road. right turn
Foundation Block
Sewer Septic Tank
Water Drilled Well
Architectural Style Bungalow
Structure Type Wood Siding
New Construction No
Schools
Elementary Schools Muskoka Falls
High Schools Bmlss
Others
Senior Community false
Tax ID 480510420
Ownership Freehold/None
Read Less
Want to know what your home might be worth? Contact us for a FREE valuation!

Our team is ready to help you sell your home for the highest possible price ASAP
GET MORE INFORMATION





