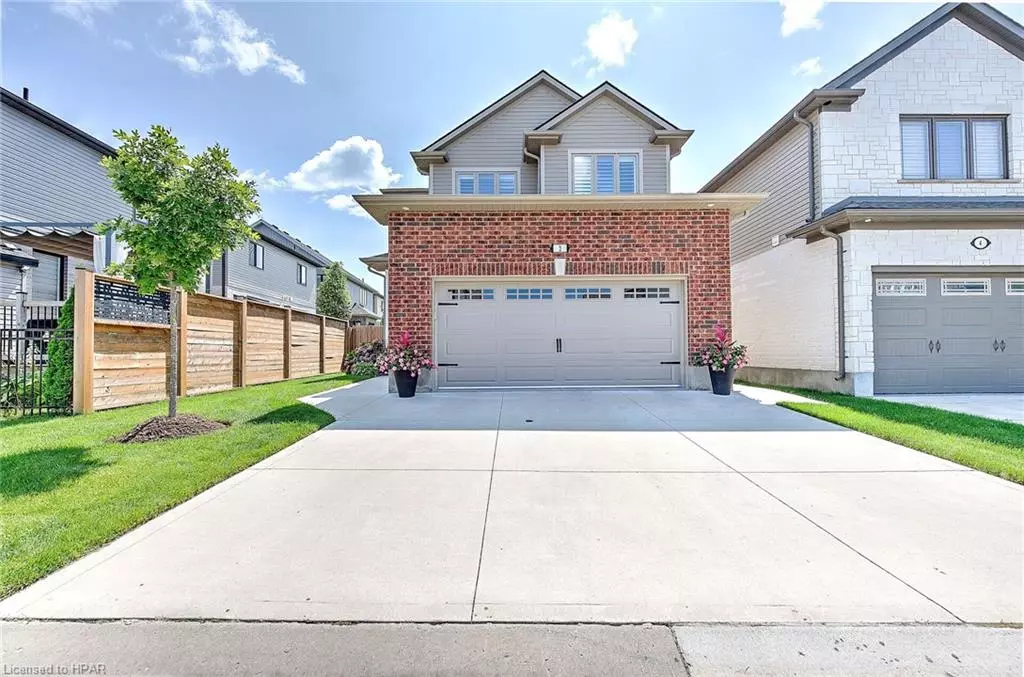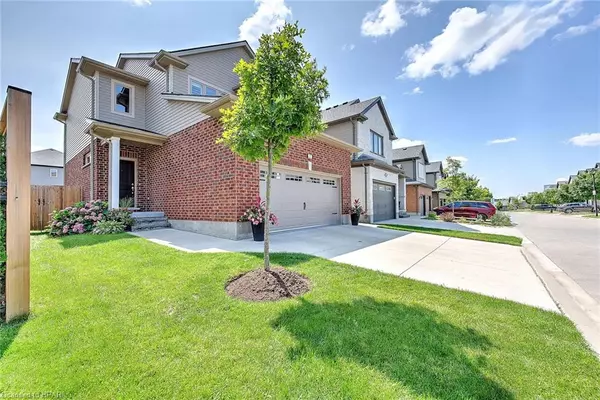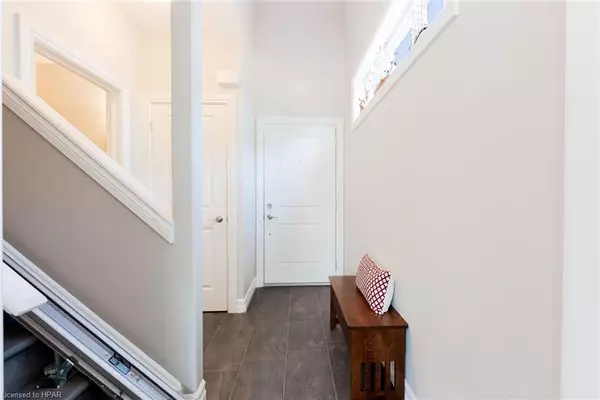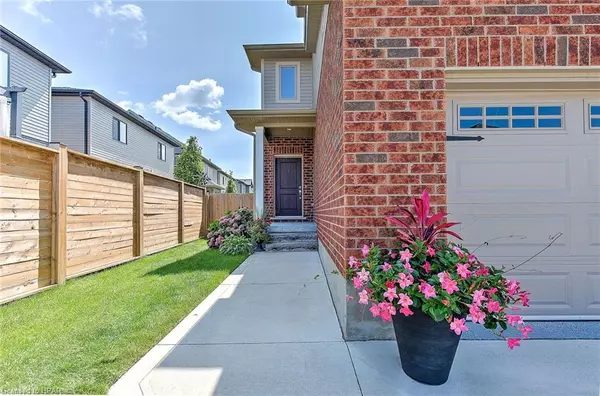$760,000
$799,900
5.0%For more information regarding the value of a property, please contact us for a free consultation.
3560 Singelton Avenue #2 London, ON N6L 0C9
3 Beds
4 Baths
1,730 SqFt
Key Details
Sold Price $760,000
Property Type Single Family Home
Sub Type Single Family Residence
Listing Status Sold
Purchase Type For Sale
Square Footage 1,730 sqft
Price per Sqft $439
MLS Listing ID 40637428
Sold Date 09/13/24
Style Two Story
Bedrooms 3
Full Baths 3
Half Baths 1
HOA Fees $147/mo
HOA Y/N Yes
Abv Grd Liv Area 2,280
Originating Board Huron Perth
Year Built 2016
Annual Tax Amount $4,200
Property Description
Your wait is finally over! Check out this fantastic home in sought after family friendly " Andover Trails" neighbourhood. Fully loaded home perfect for that growing family. Featuring: 3 bedrooms w/ good size master ensuite and 3.5 bathrooms with finsihed basement, a private deep fenced lot with concrete walkways and a large patio- ideal for garden lovvers, pet owners or could be kids play area. Outside patio w/ pargola to relax and unwind, or enjoy your morning tea or entertain friends over the summer BBQ. Other benefits include: Open concept layout, neutral decor, granite countertops in the kitchen, upgraded cabinetry, porcelain tile, engineered hardwood flooring on main, convenient main floor laundry, finished basement, California shutters. Concrete driveway w/ recently done double garage epoxy coating on the floor and front entrance for ease of maintenance and cleaning. Its a Vacant land condo- where you own the land just like freehold property. Conveniently located to all amenities including YMCA, public transit, parks, grocery, bike paths, places of worship, shopping, entertainment, community centres, and few minutes drive to highways 402/401. Thousands spend to make this house a home. Nothing to do, just unpack & enjoy. Action priced, Wont last! View it today.
Location
Province ON
County Middlesex
Area South
Zoning R6-5
Direction Singleton ave & Morgan cres
Rooms
Basement Full, Finished
Kitchen 1
Interior
Interior Features High Speed Internet
Heating Forced Air, Natural Gas
Cooling Central Air
Fireplace No
Window Features Window Coverings
Appliance Water Heater Owned
Laundry Main Level
Exterior
Parking Features Attached Garage, Concrete
Garage Spaces 2.0
Fence Full
Utilities Available Cell Service, Natural Gas Connected
Roof Type Asphalt Shing
Lot Frontage 36.61
Lot Depth 121.0
Garage Yes
Building
Lot Description Urban, Business Centre, Dog Park, Hospital, Major Highway, Public Parking, Public Transit, Rec./Community Centre, School Bus Route, Shopping Nearby
Faces Singleton ave & Morgan cres
Foundation Concrete Perimeter
Sewer Sewer (Municipal)
Water Municipal-Metered
Architectural Style Two Story
Structure Type Brick,Cement Siding,Vinyl Siding
New Construction No
Others
HOA Fee Include Association Fee,Common Elements,Maintenance Grounds,Parking,Snow Removal,Snow Removal, Common Elements, Property Managment
Senior Community false
Tax ID 094450036
Ownership Freehold/None
Read Less
Want to know what your home might be worth? Contact us for a FREE valuation!

Our team is ready to help you sell your home for the highest possible price ASAP
GET MORE INFORMATION





