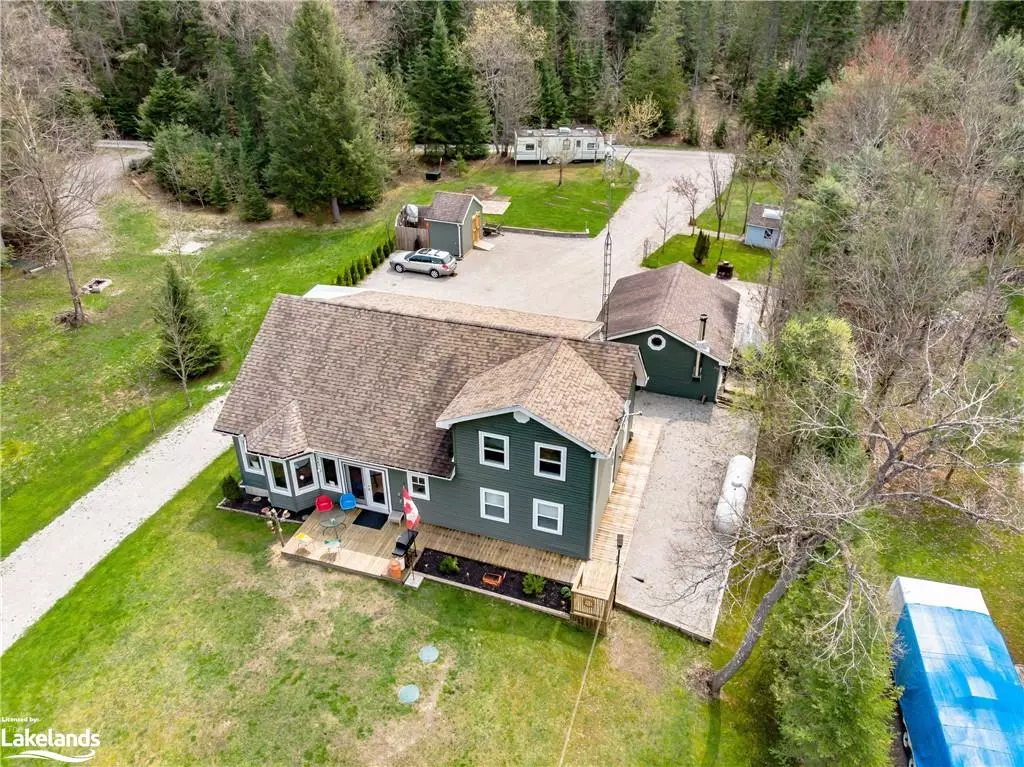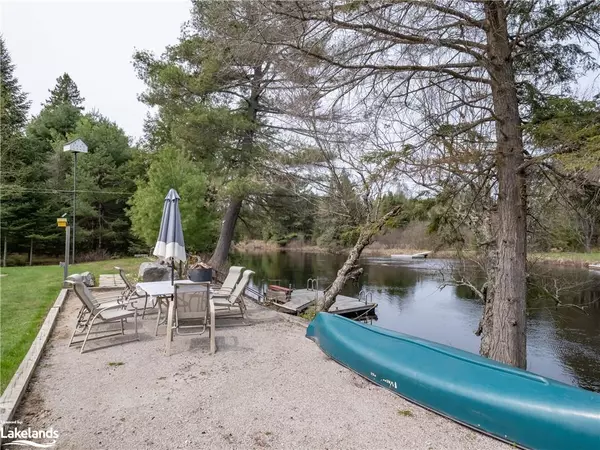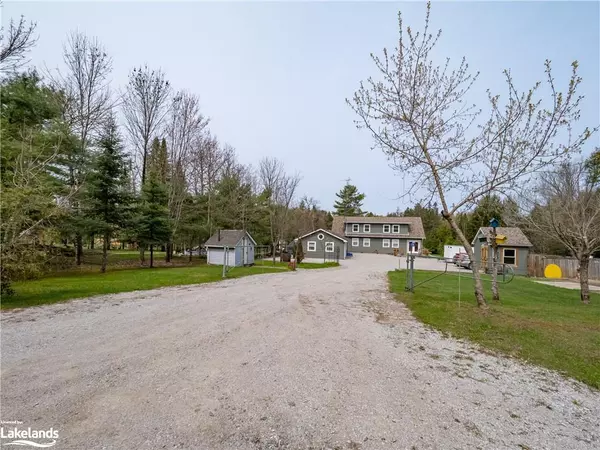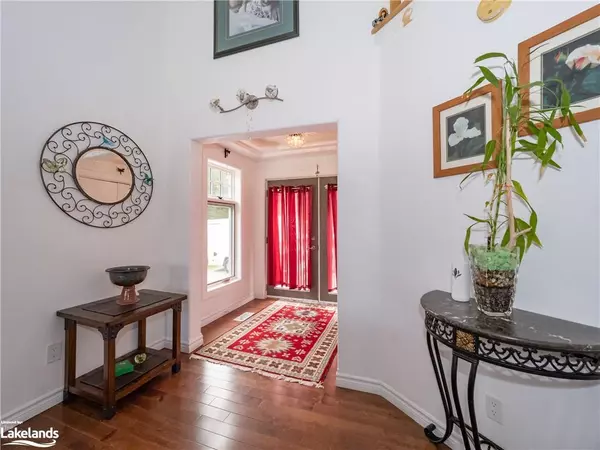$840,000
$849,000
1.1%For more information regarding the value of a property, please contact us for a free consultation.
174 Cedar Shores Bracebridge, ON P1L 1W9
3 Beds
2 Baths
1,987 SqFt
Key Details
Sold Price $840,000
Property Type Single Family Home
Sub Type Single Family Residence
Listing Status Sold
Purchase Type For Sale
Square Footage 1,987 sqft
Price per Sqft $422
MLS Listing ID 40617213
Sold Date 09/17/24
Style Two Story
Bedrooms 3
Full Baths 1
Half Baths 1
Abv Grd Liv Area 1,987
Originating Board The Lakelands
Year Built 2019
Annual Tax Amount $2,770
Lot Size 0.470 Acres
Acres 0.47
Property Description
Welcome to this exceptional year-round home or cottage nestled on the tranquil shores of the Muskoka River. This beautiful two-storey, 1,988 sq ft residence, completed in 2019, offers a perfect blend of modern luxury and serene waterfront living. The open-concept main floor is flooded with natural light, featuring a gourmet kitchen with a breakfast bar. The adjacent dining area and cozy sitting area with a propane fireplace are perfect for family gatherings and relaxation. Upstairs, the primary suite provides a private retreat with an en-suite bathroom, and an additional family room offers versatile space for relaxation or entertainment. The level 0.47-acre lot ensures easy river access, with a private dock for boating and water activities. Enjoy beautifully landscaped grounds and the convenience of a detached garage, additional parking, and proximity to the amenities of Bracebridge. This stunning property offers the best of modern living and natural beauty, perfect for a permanent residence or a serene getaway.
Location
Province ON
County Muskoka
Area Bracebridge
Zoning SR1-37
Direction Cedar Lane to Cedar Farm Ln. At the T-Junction turn right into Cedar Shores. SOP.
Rooms
Other Rooms Shed(s), Workshop
Basement Development Potential, Crawl Space, Unfinished
Kitchen 1
Interior
Heating Forced Air-Propane
Cooling None
Fireplaces Number 1
Fireplaces Type Propane
Fireplace Yes
Appliance Water Heater Owned, Dishwasher, Dryer, Microwave, Refrigerator, Stove, Washer
Laundry Main Level
Exterior
Exterior Feature Landscaped, Privacy, Year Round Living
Parking Features Detached Garage
Garage Spaces 1.0
Utilities Available Electricity Connected
Waterfront Description River,Direct Waterfront,River Access,River Front,River/Stream
View Y/N true
View River
Roof Type Asphalt Shing
Lot Frontage 104.0
Garage Yes
Building
Lot Description Rural, Rectangular
Faces Cedar Lane to Cedar Farm Ln. At the T-Junction turn right into Cedar Shores. SOP.
Foundation Block
Sewer Septic Tank
Water Lake/River
Architectural Style Two Story
Structure Type Vinyl Siding
New Construction Yes
Others
Senior Community false
Tax ID 481180774
Ownership Freehold/None
Read Less
Want to know what your home might be worth? Contact us for a FREE valuation!

Our team is ready to help you sell your home for the highest possible price ASAP
GET MORE INFORMATION





