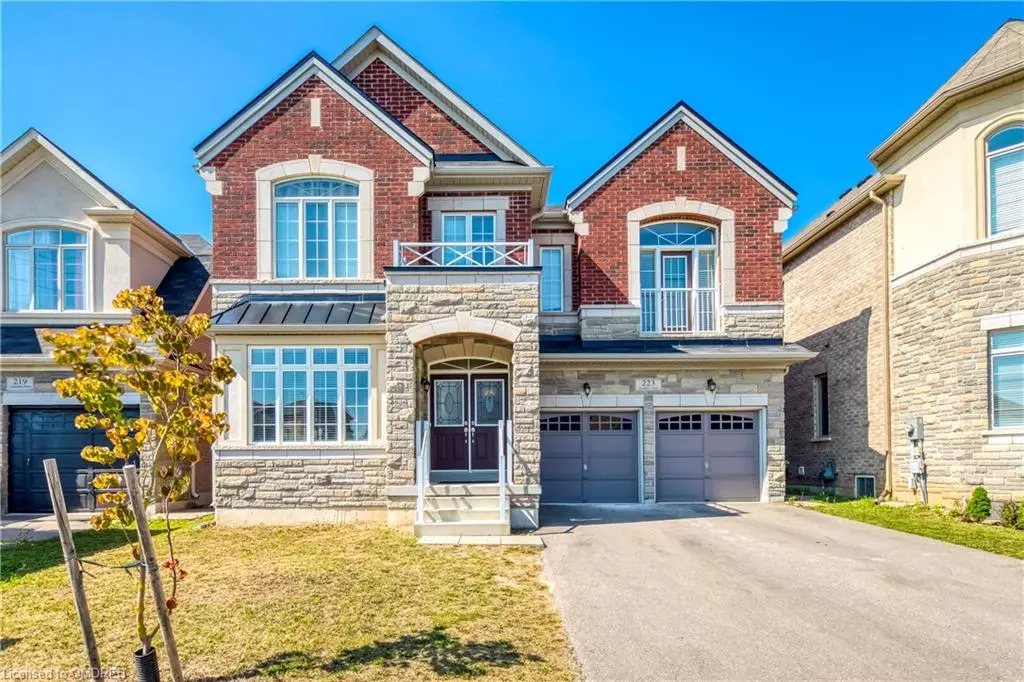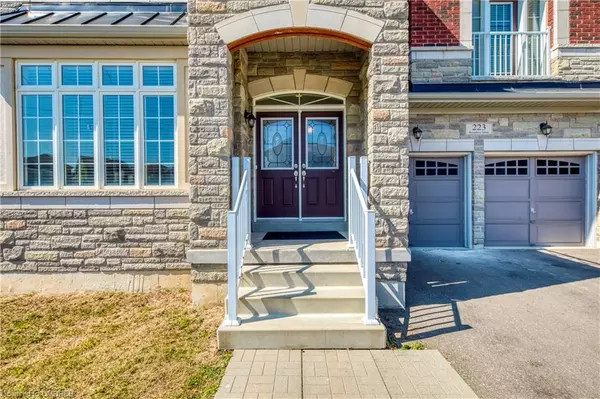$1,540,000
$1,549,800
0.6%For more information regarding the value of a property, please contact us for a free consultation.
223 Humphrey Street Waterdown, ON L8B 1Z1
4 Beds
4 Baths
3,560 SqFt
Key Details
Sold Price $1,540,000
Property Type Single Family Home
Sub Type Single Family Residence
Listing Status Sold
Purchase Type For Sale
Square Footage 3,560 sqft
Price per Sqft $432
MLS Listing ID 40641658
Sold Date 09/18/24
Style Two Story
Bedrooms 4
Full Baths 3
Half Baths 1
Abv Grd Liv Area 3,560
Originating Board Oakville
Year Built 2020
Annual Tax Amount $9,505
Property Description
Welcome to your dream home in the “Hidden Gem” of Waterdown, where luxury meets nature. This 4 years old residence, situated on a prime ravine lot, offers breathtaking views of Grindstone Creek and direct access to scenic trails, including Canada's longest Bruce Trail. A 2.7-kilometer walk will lead you to the renowned Smokey Hollow Waterfall.
This exquisite 4-bedroom, 4-bathroom home boasts 3,560 square feet of meticulously designed above grand living space. The main floor features soaring 10-foot ceilings and wide plank flooring throughout. The grand living and dining areas are perfect for entertaining, while the family room, highlighted by a beautiful granite-surrounded fireplace, provides a cozy retreat. The open-concept kitchen is a chef's dream with stone counters, a central island with a breakfast bar, and a convenient office/library.
The upper level offers two luxurious suites with private ensuites and two additional bedrooms that share a well-appointed bath. The primary suite stands out with his and hers walk-in closets and a spa-inspired 5-piece ensuite.
Located near McMaster University and the Royal Botanical Gardens, this family-friendly neighborhood provides easy access to top-rated schools, grocery stores, parks, and highways. Enjoy the perfect blend of luxury, convenience, and natural beauty in this extraordinary Waterdown home!
Location
Province ON
County Hamilton
Area 46 - Waterdown
Zoning R4-6
Direction Dundas St and Mallard Trail
Rooms
Basement Full, Unfinished
Kitchen 1
Interior
Heating Forced Air, Natural Gas
Cooling Central Air
Fireplaces Type Family Room, Gas
Fireplace Yes
Window Features Window Coverings
Appliance Water Heater, Dishwasher, Dryer, Refrigerator, Stove, Washer
Exterior
Parking Features Attached Garage, Garage Door Opener
Garage Spaces 2.0
Roof Type Asphalt Shing
Lot Frontage 46.92
Lot Depth 93.27
Garage Yes
Building
Lot Description Urban, Park, Ravine, Schools, Trails
Faces Dundas St and Mallard Trail
Foundation Concrete Block
Sewer Sewer (Municipal)
Water Municipal
Architectural Style Two Story
Structure Type Brick,Stone
New Construction No
Others
Senior Community false
Tax ID 175010660
Ownership Freehold/None
Read Less
Want to know what your home might be worth? Contact us for a FREE valuation!

Our team is ready to help you sell your home for the highest possible price ASAP
GET MORE INFORMATION





