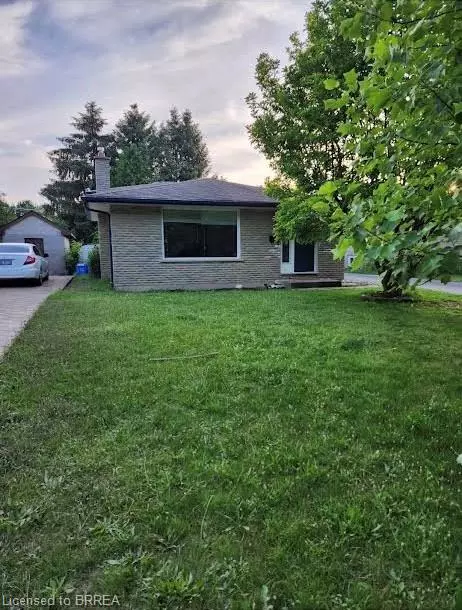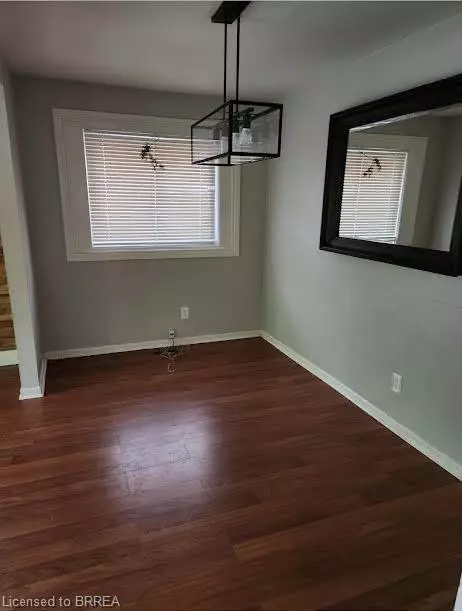$475,000
$525,000
9.5%For more information regarding the value of a property, please contact us for a free consultation.
41 Cartier Road London, ON N5V 1G4
5 Beds
2 Baths
1,074 SqFt
Key Details
Sold Price $475,000
Property Type Single Family Home
Sub Type Single Family Residence
Listing Status Sold
Purchase Type For Sale
Square Footage 1,074 sqft
Price per Sqft $442
MLS Listing ID 40614188
Sold Date 09/19/24
Style Backsplit
Bedrooms 5
Full Baths 2
Abv Grd Liv Area 1,534
Originating Board Brantford
Annual Tax Amount $3,366
Property Description
Welcome to 41 Cartier Road in the City of London! This large brick backsplit has 5 bedrooms, 2 bathrooms, 2 kitchens and is move in ready for you and family. The basement is fully finished with a 2nd kitchen having a separate entrance and living areas; perfect for an in-law suite setup or income potential to help pay the mortgage or rent out 2 separate units for some serious cash flow. Many updates including breaker panel, plumbing, windows, furnace (2019), AC (2021), new interior doors and more! Centrally located and close to all amenities including parks, schools, trails, grocery stores, restaurants, easy highway access to 401, Fanshawe College, and more! Enjoy the patio overlooking the huge fenced backyard; great for entertaining on those hot summer nights! Schedule your viewing today!
Location
Province ON
County Middlesex
Area East
Zoning R1-6
Direction Clarke Rd and Trafalgar St
Rooms
Other Rooms Shed(s)
Basement Separate Entrance, Full, Finished
Kitchen 2
Interior
Interior Features Accessory Apartment, In-law Capability, In-Law Floorplan
Heating Forced Air
Cooling Central Air
Fireplace No
Appliance Dishwasher, Dryer, Refrigerator, Stove, Washer
Exterior
Roof Type Asphalt
Lot Frontage 45.0
Lot Depth 120.0
Garage No
Building
Lot Description Urban, Airport, Ample Parking, Park, Playground Nearby, Public Transit, Schools, Shopping Nearby
Faces Clarke Rd and Trafalgar St
Foundation Poured Concrete
Sewer Sewer (Municipal)
Water Municipal
Architectural Style Backsplit
New Construction No
Others
Senior Community false
Tax ID 081300448
Ownership Freehold/None
Read Less
Want to know what your home might be worth? Contact us for a FREE valuation!

Our team is ready to help you sell your home for the highest possible price ASAP
GET MORE INFORMATION





