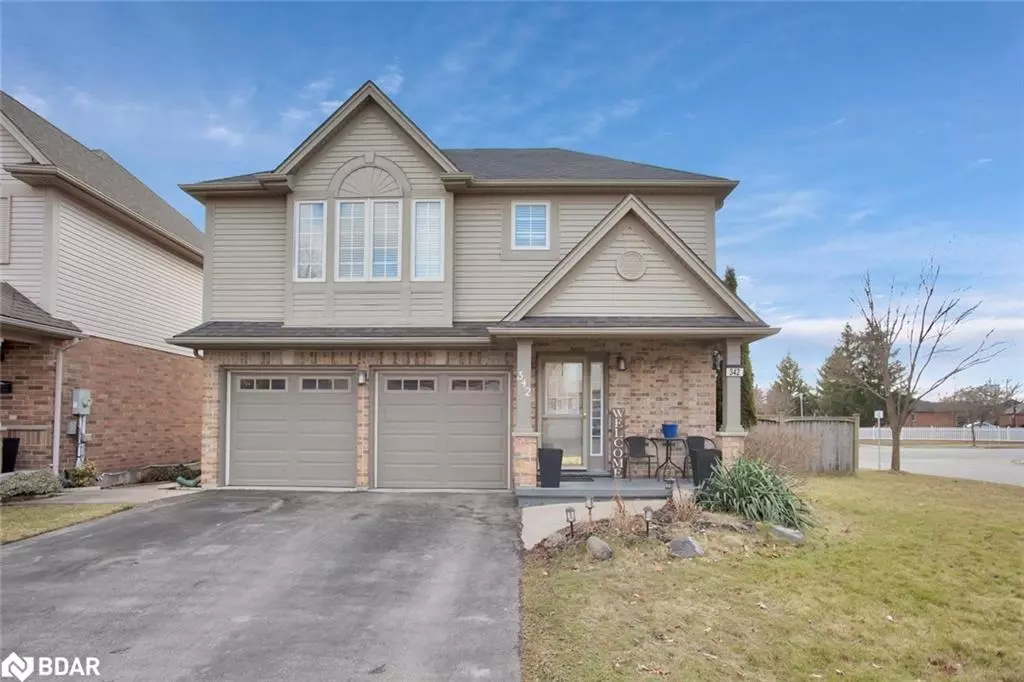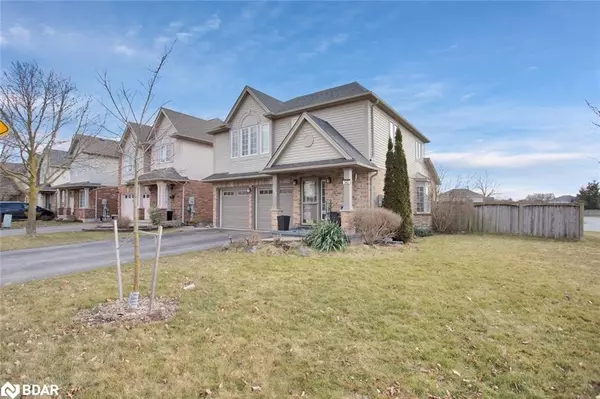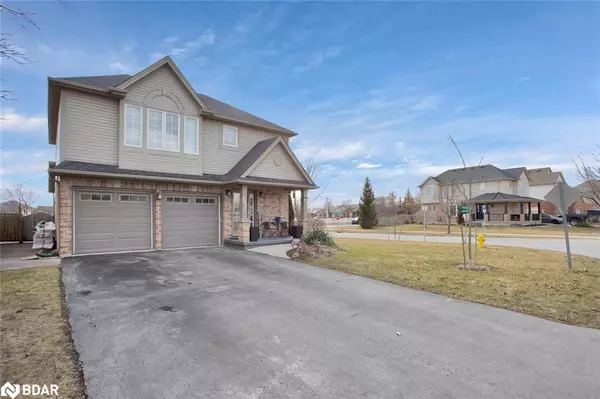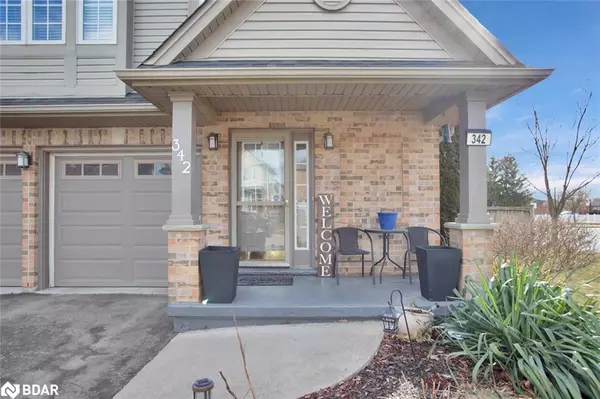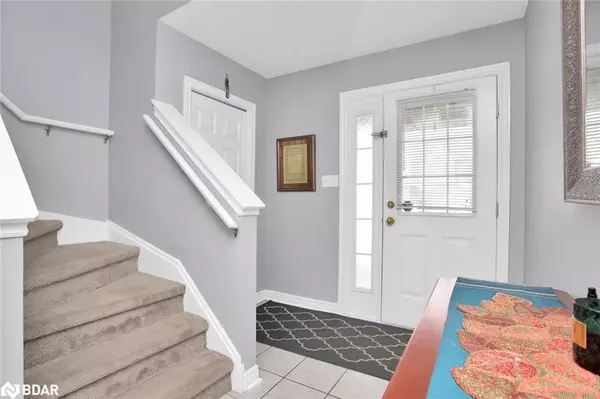$739,900
$739,900
For more information regarding the value of a property, please contact us for a free consultation.
342 South Leaksdale Circle London, ON N6M 1K3
3 Beds
4 Baths
1,773 SqFt
Key Details
Sold Price $739,900
Property Type Single Family Home
Sub Type Single Family Residence
Listing Status Sold
Purchase Type For Sale
Square Footage 1,773 sqft
Price per Sqft $417
MLS Listing ID 40647508
Sold Date 09/22/24
Style Two Story
Bedrooms 3
Full Baths 3
Half Baths 1
Abv Grd Liv Area 2,656
Originating Board Barrie
Year Built 2002
Annual Tax Amount $4,267
Property Description
**PRICED TO SELL** Welcome Home to 342 South Leaksdale Circle - A Dream Dwelling in the Desirable Summerside Community!** Nestled on an expansive corner lot, this enchanting 3-bedroom, 3.5-bathroom residence in the much-coveted Summerside neighborhood invites you into a world where comfort meets luxury. As you step inside, the open-concept main floor greets you with an abundance of windows, ensuring each day is bathed in rejuvenating natural light. The seamless flow guides you towards a private yard that boasts a large deck and spacious yard - an oasis for relaxation and entertainment. The heart of this home features a modest kitchen and dining area that opens to the living room, creating an inviting space for gatherings. Upstairs, convenience is redefined with a second-floor laundry room adjacent to well-appointed bedrooms. The master suite is a sanctuary of its own with a massive walk-in closet and an en-suite, promising solace and privacy. The fully finished basement offers endless possibilities - from a large recreational room ready for family movie nights to a bonus room that can serve multiple purposes to suit your needs. A full 3-pc bathroom on the lower level for added convenience and versatility. Located in a friendly community with parks nearby, this home provides the perfect backdrop for making lasting memories. The fully fenced backyard ensures privacy while embracing the essence of outdoor enjoyment. 342 South Leaksdale Circle isn't just a house; it's your next home, where every detail caters to an elevated living experience. Embrace this opportunity to reside in one of the most sought-after neighborhoods - your future awaits!
Location
Province ON
County Middlesex
Area South
Zoning R2-1(8)
Direction Commissioners to Chelton to Stokes to S. Leaksdale
Rooms
Basement Full, Finished, Sump Pump
Kitchen 1
Interior
Interior Features Auto Garage Door Remote(s)
Heating Forced Air
Cooling Central Air
Fireplace No
Window Features Window Coverings
Appliance Dishwasher, Dryer, Range Hood, Refrigerator, Stove, Washer
Laundry Upper Level
Exterior
Parking Features Attached Garage, Garage Door Opener, Built-In, Inside Entry
Garage Spaces 2.0
Roof Type Asphalt Shing
Porch Deck
Lot Frontage 53.04
Lot Depth 86.78
Garage Yes
Building
Lot Description Urban, Ample Parking, Dog Park, Highway Access, Hospital, Landscaped, Major Highway, Place of Worship, Playground Nearby, School Bus Route, Schools, Shopping Nearby
Faces Commissioners to Chelton to Stokes to S. Leaksdale
Foundation Poured Concrete
Sewer Sewer (Municipal)
Water Municipal-Metered
Architectural Style Two Story
Structure Type Brick,Vinyl Siding
New Construction No
Others
Senior Community false
Tax ID 084780592
Ownership Freehold/None
Read Less
Want to know what your home might be worth? Contact us for a FREE valuation!

Our team is ready to help you sell your home for the highest possible price ASAP
GET MORE INFORMATION

