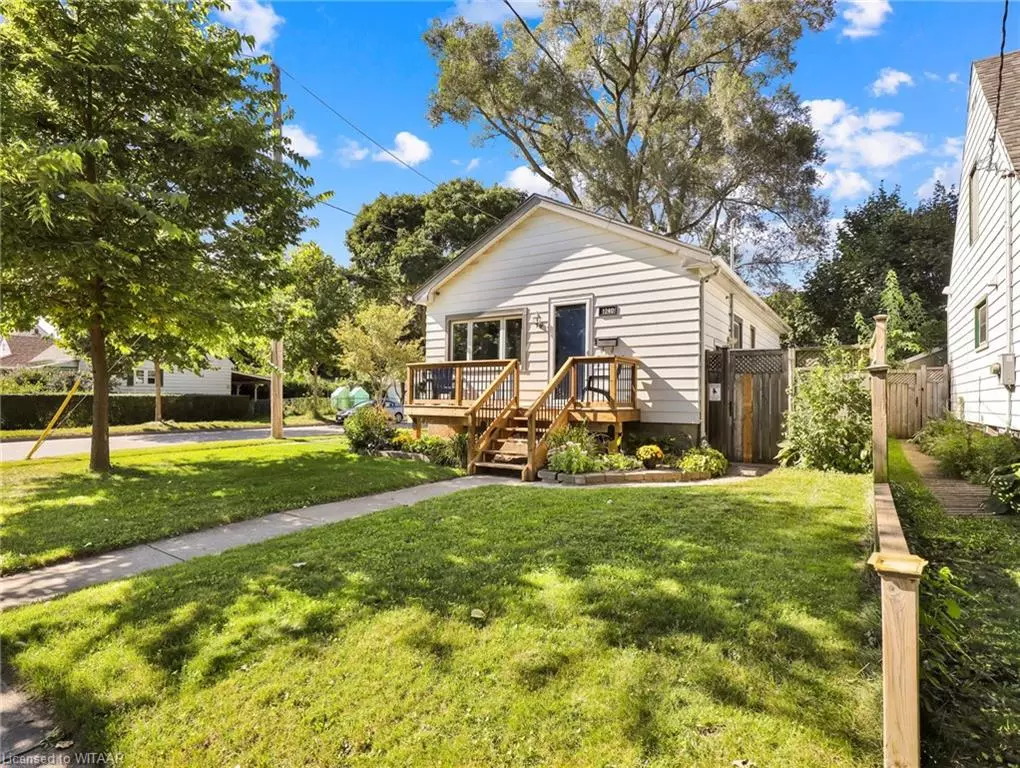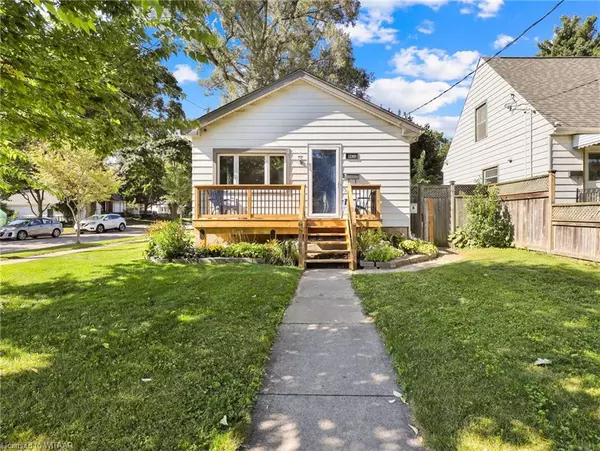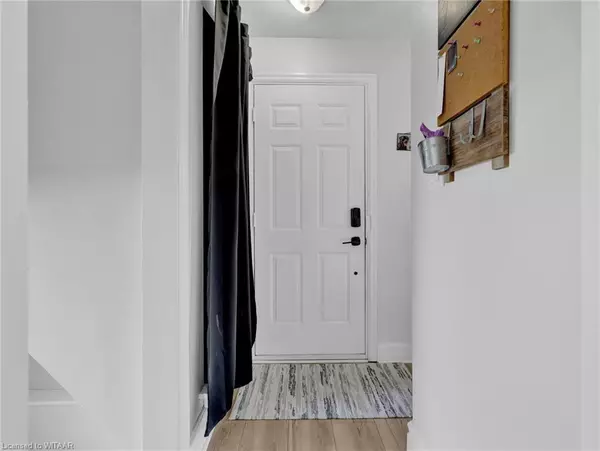$464,500
$464,000
0.1%For more information regarding the value of a property, please contact us for a free consultation.
1240 Wilton Avenue London, ON N5W 2H2
3 Beds
2 Baths
700 SqFt
Key Details
Sold Price $464,500
Property Type Single Family Home
Sub Type Single Family Residence
Listing Status Sold
Purchase Type For Sale
Square Footage 700 sqft
Price per Sqft $663
MLS Listing ID 40645201
Sold Date 09/23/24
Style Bungalow
Bedrooms 3
Full Baths 2
Abv Grd Liv Area 1,300
Originating Board Woodstock-Ingersoll Tillsonburg
Year Built 1949
Annual Tax Amount $2,391
Property Description
This cute as-can-be 2+1 bedroom, 2 bathroom, bungalow is move-in ready. Freshly painted throughout, new kitchen in 2023, new flooring throughout in 2024, updated windows and furnace in 2015, A/C, on-demand water heater and re-insulated attic all in 2018. The lower level is fully finished with a rec room, 3rd bedroom with 3 piece ensuite bathroom. The laundry is currently downstairs but there are hookups upstairs in 2nd bedroom should main-floor laundry be needed. The yard is a spacious fully fenced corner lot with a covered patio on a quiet cul de sac. The garage needs some attention but there is likely enough room to expand the garage should the buyer choose (buyer to check with city). This is an ideal home for first-time buyers, retirees, or divorcees This home is super affordable to operate. Zoning allows for some possibilities.
Location
Province ON
County Middlesex
Area East
Zoning R1-4
Direction Heading north on Highbury past Brydges turn left on Wilton Ave to Feller the property is on the corner.
Rooms
Basement Separate Entrance, Full, Finished
Kitchen 1
Interior
Interior Features Built-In Appliances, Ceiling Fan(s), Floor Drains, In-law Capability
Heating Forced Air, Natural Gas
Cooling Central Air
Fireplace No
Appliance Instant Hot Water, Water Heater Owned, Built-in Microwave, Dishwasher, Dryer, Refrigerator, Stove, Washer
Laundry In Basement, In-Suite, Main Level
Exterior
Exterior Feature Canopy, Landscaped, Year Round Living
Parking Features Detached Garage, Asphalt
Garage Spaces 1.0
Utilities Available Cable Available, Electricity Connected, Garbage/Sanitary Collection, High Speed Internet Avail, Natural Gas Connected, Recycling Pickup, Street Lights, Phone Available
View Y/N true
View City
Roof Type Asphalt Shing
Porch Deck, Porch
Lot Frontage 38.0
Lot Depth 128.0
Garage Yes
Building
Lot Description Urban, Rectangular, Corner Lot, Cul-De-Sac, Highway Access, Hospital, Landscaped, Library, Park, Playground Nearby, Public Transit, Rec./Community Centre, Schools, Shopping Nearby
Faces Heading north on Highbury past Brydges turn left on Wilton Ave to Feller the property is on the corner.
Foundation Concrete Perimeter
Sewer Sewer (Municipal)
Water Municipal
Architectural Style Bungalow
Structure Type Aluminum Siding
New Construction No
Others
Senior Community false
Tax ID 083000081
Ownership Freehold/None
Read Less
Want to know what your home might be worth? Contact us for a FREE valuation!

Our team is ready to help you sell your home for the highest possible price ASAP
GET MORE INFORMATION





