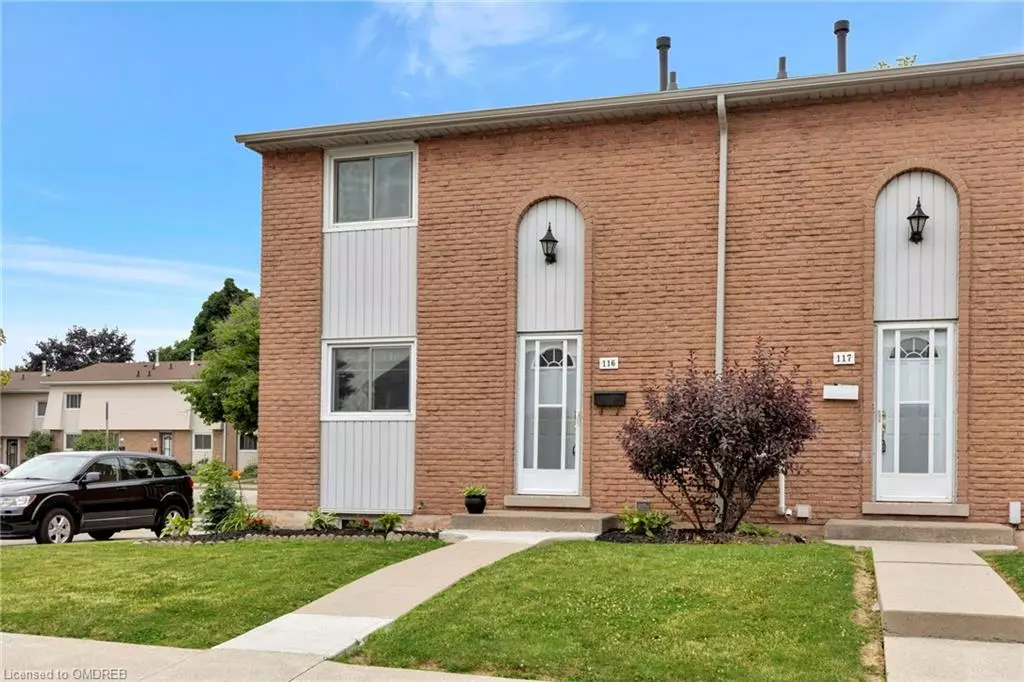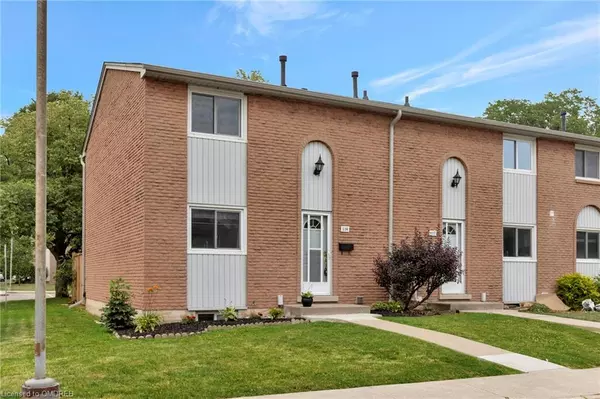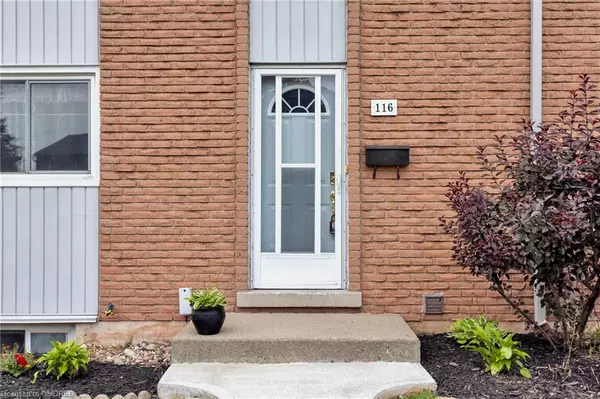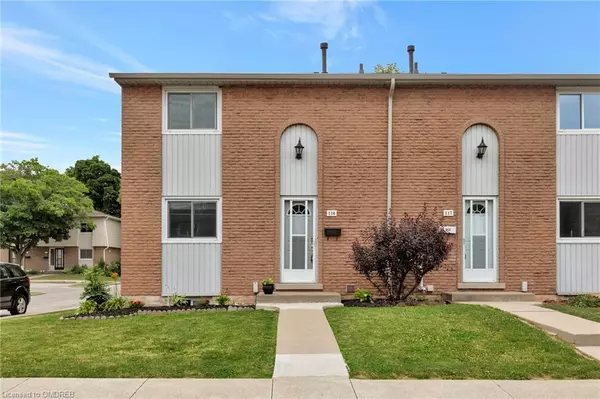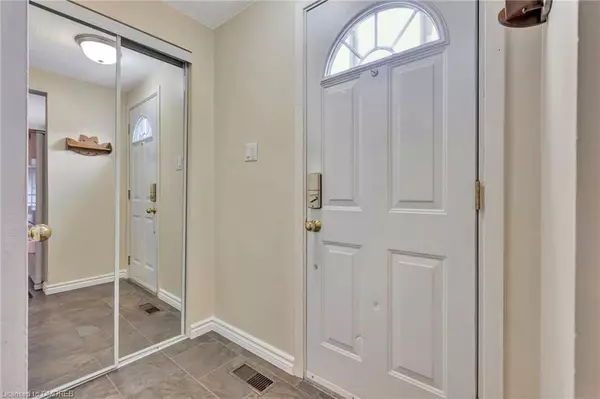$519,000
$538,800
3.7%For more information regarding the value of a property, please contact us for a free consultation.
151 Gateshead Crescent #116 Stoney Creek, ON L8G 3W1
3 Beds
2 Baths
1,110 SqFt
Key Details
Sold Price $519,000
Property Type Townhouse
Sub Type Row/Townhouse
Listing Status Sold
Purchase Type For Sale
Square Footage 1,110 sqft
Price per Sqft $467
MLS Listing ID 40631300
Sold Date 09/23/24
Style Two Story
Bedrooms 3
Full Baths 1
Half Baths 1
HOA Fees $445/mo
HOA Y/N Yes
Abv Grd Liv Area 1,680
Originating Board Oakville
Annual Tax Amount $2,391
Property Description
Welcome to this charming 3-bedroom, 2-bathroom end-unit townhouse. Nestled in a serene community, this home combines modern comfort with timeless elegance. Upon entry, you'll find exquisite tile and gleaming hardwood floors that flow throughout the main living areas, creating a warm and cohesive feel. The open-concept living and dining spaces are perfect for entertaining or relaxing with family, filled with natural light from the updated windows. The heart of the home is the stunning kitchen, featuring stone countertops and ample cabinet space, with modern appliances and stylish finishes. The three bedrooms are generously sized, offering comfort and privacy for all members of the household. Adding to the home's appeal is the finished basement, providing extra living space that can be used as a family room, home office, or recreational area. This versatile space also includes a dedicated laundry area with modern washer, dryer and central vacuum, making household chores a breeze. Being an end-unit, this townhouse offers added privacy and quick access to an abundance of visitor parking. Condo fees include exterior maintenance, building insurance, cable, internet and water. Don't miss the chance to make this beautiful townhouse your new home!
Location
Province ON
County Hamilton
Area 51 - Stoney Creek
Zoning RM3
Direction King St E, to Stoney Brook Dr at Gateshead Cres
Rooms
Basement Full, Finished
Kitchen 1
Interior
Interior Features Central Vacuum
Heating Forced Air
Cooling Central Air
Fireplace No
Window Features Window Coverings
Appliance Dishwasher, Dryer, Refrigerator, Stove, Washer
Exterior
Parking Features Assigned
Roof Type Asphalt Shing
Garage No
Building
Lot Description Urban, Ample Parking, Highway Access, Park, Place of Worship, Public Transit, Schools, Shopping Nearby
Faces King St E, to Stoney Brook Dr at Gateshead Cres
Sewer Sewer (Municipal)
Water Municipal
Architectural Style Two Story
Structure Type Brick,Vinyl Siding
New Construction No
Others
HOA Fee Include Insurance,Building Maintenance,Cable TV,Internet,Water
Senior Community false
Tax ID 180050116
Ownership Condominium
Read Less
Want to know what your home might be worth? Contact us for a FREE valuation!

Our team is ready to help you sell your home for the highest possible price ASAP
GET MORE INFORMATION

