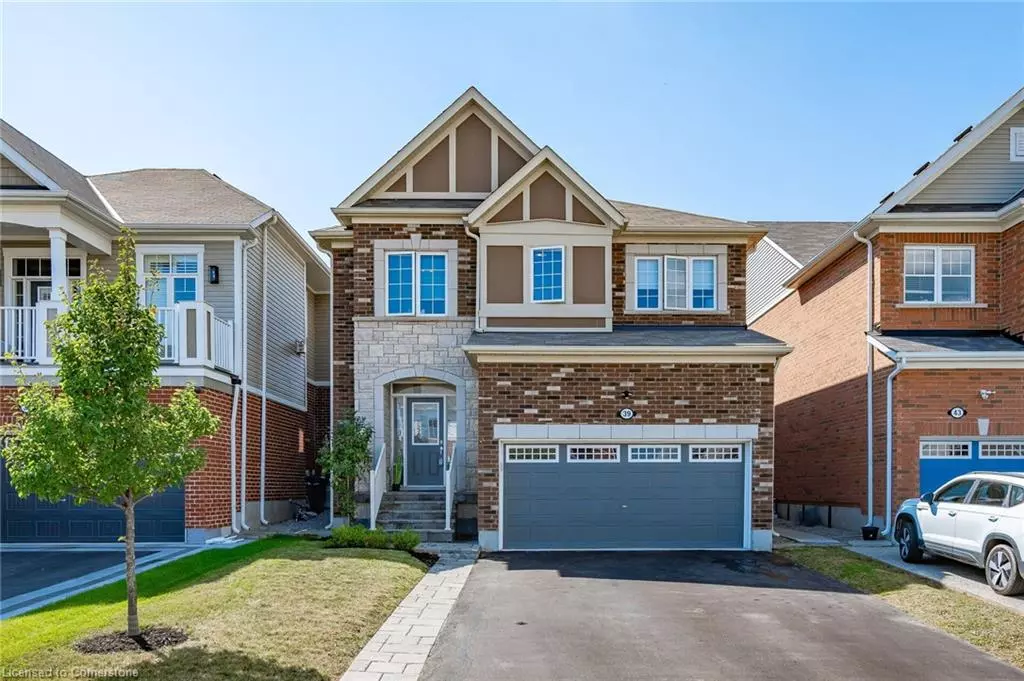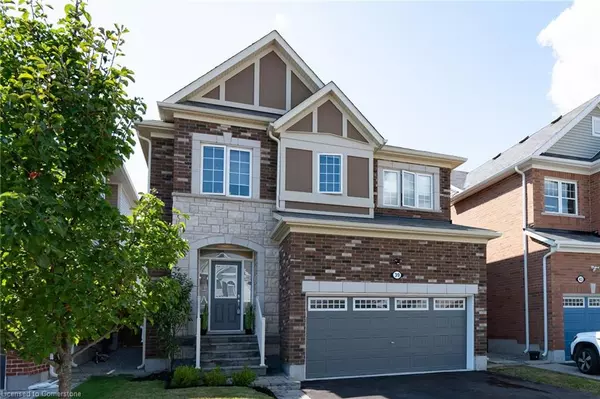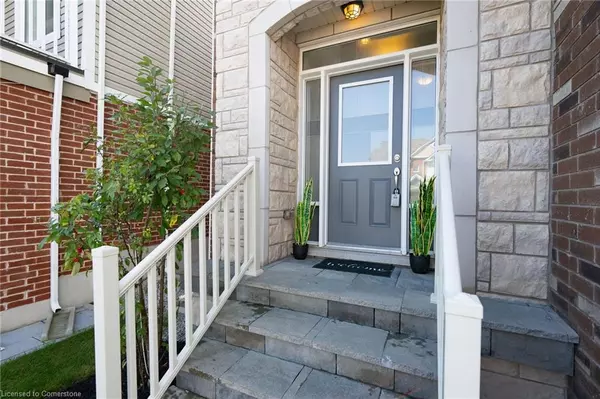$1,142,000
$1,159,900
1.5%For more information regarding the value of a property, please contact us for a free consultation.
39 Bastia Street Waterdown, ON L8B 1V1
3 Beds
3 Baths
1,990 SqFt
Key Details
Sold Price $1,142,000
Property Type Single Family Home
Sub Type Single Family Residence
Listing Status Sold
Purchase Type For Sale
Square Footage 1,990 sqft
Price per Sqft $573
MLS Listing ID 40626998
Sold Date 09/25/24
Style Two Story
Bedrooms 3
Full Baths 2
Half Baths 1
Abv Grd Liv Area 1,990
Originating Board Waterloo Region
Year Built 2017
Annual Tax Amount $6,788
Lot Size 3,354 Sqft
Acres 0.077
Property Description
This stunning 1,990 sq.ft. home, nestled in the highly desirable Waterdown community, offers 3 bedrooms, 3 bathrooms and a versatile loft. Ideally located near top-rated schools, shopping and downtown amenities, it boasts an inviting open-concept layout perfect for modern living. The gorgeous kitchen featuring a spacious center island, sleek quartz countertops, stainless steel appliances, and a stylish backsplash. A lovely dining area with a chic feature wall overlooks the beautifully landscaped backyard through sliding doors, perfect for hosting gatherings. The bright living room, adorned with coffered ceilings, showcases a cozy gas fireplace with a stone accent and custom built-in cabinetry, all complemented by rich hardwood floors and pot lights throughout. A stylish 2-piece powder room completes the main level. Upstairs, the primary suite is a true retreat, offering a large walk-in closet and a 3-piece ensuite with a glass-enclosed, modern tiled shower. Two additional generous bedrooms provide comfort for the whole family. The loft-style den, with its elegant wood trim accents, built-in cabinetry and pot lights makes a perfect home office or potential fourth bedroom. A lovely updated 4-piece bathroom serves the additional rooms. The unspoiled, expansive basement is ready for your personal touch, featuring a rough-in for a future bathroom, offering endless possibilities. Step outside to your private, fully fenced backyard oasis, complete with a landscaped garden, a spacious patio, and a gazebo, gas line to bbq, creating the perfect space for outdoor entertaining. This home combines stylish design, thoughtful features, and endless potential, making it an ideal choice for comfortable family living.
Location
Province ON
County Hamilton
Area 46 - Waterdown
Zoning RES
Direction Avonsyde Blvd to Sipes Dr to Bastia St
Rooms
Basement Full, Unfinished
Kitchen 1
Interior
Interior Features Central Vacuum, Auto Garage Door Remote(s)
Heating Forced Air, Natural Gas
Cooling Central Air
Fireplace No
Window Features Window Coverings
Appliance Dishwasher, Dryer, Gas Stove, Refrigerator, Washer
Exterior
Exterior Feature Landscaped
Parking Features Attached Garage
Garage Spaces 2.0
Fence Full
Roof Type Asphalt Shing
Porch Patio
Lot Frontage 36.16
Lot Depth 93.06
Garage Yes
Building
Lot Description Urban, Rectangular, Highway Access, Park, Public Transit, Quiet Area, Schools, Shopping Nearby, Trails
Faces Avonsyde Blvd to Sipes Dr to Bastia St
Foundation Poured Concrete
Sewer Sewer (Municipal)
Water Municipal
Architectural Style Two Story
Structure Type Brick Veneer,Stone,Stucco
New Construction No
Schools
Elementary Schools Mary Hopkins (Jk-5), Flamborough Centre (6-8), St. Thomas (Jk-8)
High Schools Waterdown (9-12), St. Mary (9-12)
Others
Senior Community false
Tax ID 175031176
Ownership Freehold/None
Read Less
Want to know what your home might be worth? Contact us for a FREE valuation!

Our team is ready to help you sell your home for the highest possible price ASAP
GET MORE INFORMATION





