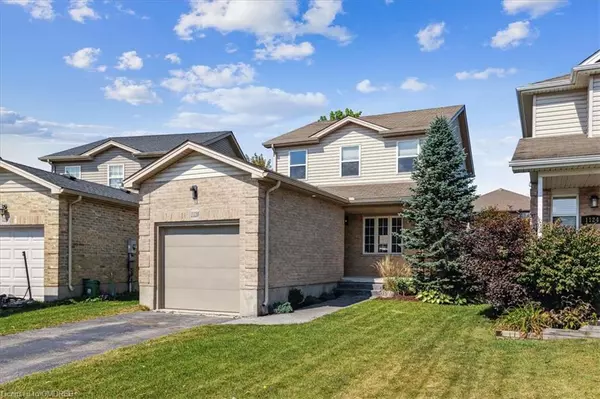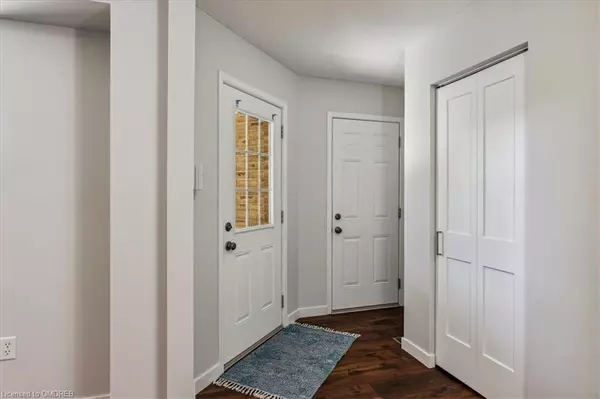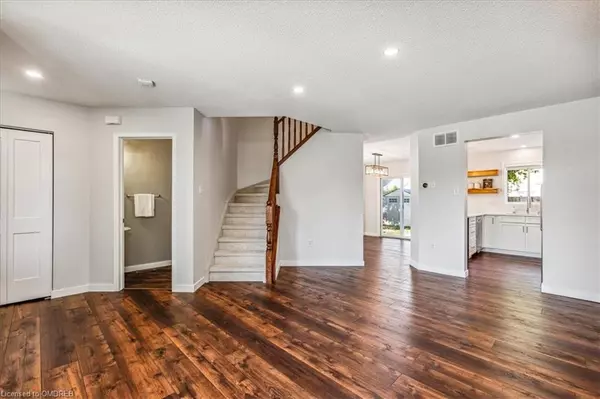$629,000
$629,000
For more information regarding the value of a property, please contact us for a free consultation.
1120 Kimball Crescent London, ON N6G 0A8
3 Beds
2 Baths
1,351 SqFt
Key Details
Sold Price $629,000
Property Type Single Family Home
Sub Type Single Family Residence
Listing Status Sold
Purchase Type For Sale
Square Footage 1,351 sqft
Price per Sqft $465
MLS Listing ID 40650726
Sold Date 09/25/24
Style Two Story
Bedrooms 3
Full Baths 1
Half Baths 1
Abv Grd Liv Area 1,351
Originating Board Oakville
Annual Tax Amount $3,838
Property Description
Welcome to the charming community of Hyde Park in North London! This impeccably maintained 3-bedroom, 2-bathroom home has been extensively updated from top to bottom, seamlessly combining both style and functionality. The main floor boasts a combined kitchen and dining room with stunning floors, beautiful cabinetry, quartz counters, and updated lighting throughout. A bright and airy living room features a large window overlooking the front yard, a 2-piece powder room, and a convenient access door to the garage. Upstairs you'll find three generous sized bedrooms and a fully renovated 4-piece bathroom. The clean and tidy unfinished basement is ample size to add additional living space, a bedroom and a bathroom. Outside, the meticulously landscaped and fully fenced backyard provides an inviting space for summer BBQs and gatherings. The large stamped concrete patio is perfect for an outdoor dining set and seating area. Additionally, a large shed offers convenient storage for garden tools and bikes. This unique home blends the tranquility of a family-friendly neighbourhood with the convenience of nearby amenities, shopping, and transportation. With so many features to explore, this property must be seen in person to fully appreciate all it has to offer!
Location
Province ON
County Middlesex
Area North
Direction Hyde Park Rd and Fanshawe Park Rd W
Rooms
Other Rooms Shed(s)
Basement Full, Unfinished, Sump Pump
Kitchen 1
Interior
Interior Features Auto Garage Door Remote(s)
Heating Forced Air
Cooling Central Air
Fireplace No
Window Features Window Coverings
Appliance Built-in Microwave, Dishwasher, Dryer, Refrigerator, Stove, Washer
Exterior
Parking Features Attached Garage, Garage Door Opener, Asphalt
Garage Spaces 1.0
Roof Type Asphalt Shing
Porch Patio
Lot Frontage 27.19
Lot Depth 108.27
Garage Yes
Building
Lot Description Urban, Near Golf Course, Open Spaces, Park, Playground Nearby
Faces Hyde Park Rd and Fanshawe Park Rd W
Foundation Concrete Perimeter
Sewer Sewer (Municipal)
Water Municipal
Architectural Style Two Story
Structure Type Aluminum Siding,Brick Veneer
New Construction No
Others
Senior Community false
Tax ID 080652290
Ownership Freehold/None
Read Less
Want to know what your home might be worth? Contact us for a FREE valuation!

Our team is ready to help you sell your home for the highest possible price ASAP
GET MORE INFORMATION





