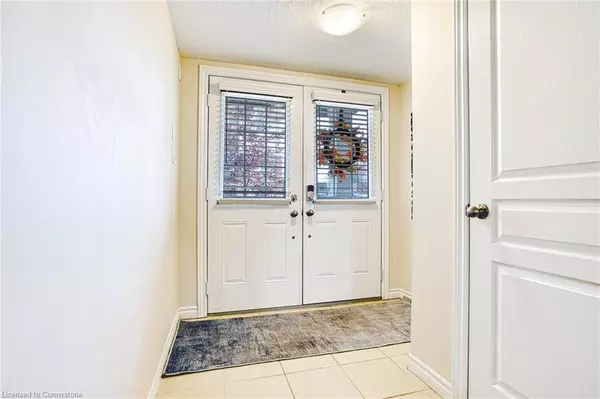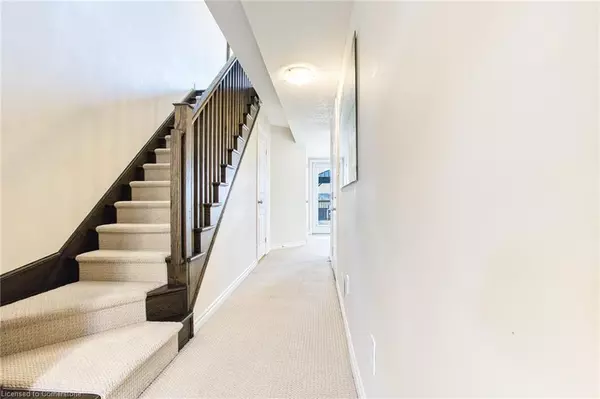$645,000
$674,990
4.4%For more information regarding the value of a property, please contact us for a free consultation.
31 Mayland Trail Stoney Creek, ON L8J 0G4
3 Beds
4 Baths
1,515 SqFt
Key Details
Sold Price $645,000
Property Type Townhouse
Sub Type Row/Townhouse
Listing Status Sold
Purchase Type For Sale
Square Footage 1,515 sqft
Price per Sqft $425
MLS Listing ID 40649385
Sold Date 09/25/24
Style 3 Storey
Bedrooms 3
Full Baths 2
Half Baths 2
HOA Fees $70/mo
HOA Y/N Yes
Abv Grd Liv Area 1,515
Originating Board Hamilton - Burlington
Year Built 2015
Annual Tax Amount $3,893
Property Description
Welcome to 31 Mayland Trail, a meticulously kept residence nestled in the vibrant community of Stoney Creek. This charming home offers convenient access to major highways, making commuting a breeze and connecting you effortlessly to the greater region. The area is brimming with new restaurants and plazas, ensuring that dining and shopping options are always within reach. Known for its welcoming atmosphere and strong sense of community, this neighborhood is truly a great place to call home. Inside, you'll find spacious bedrooms designed with comfort in mind, each offering generous closet space to meet all your storage needs. The upper floor boasts the added convenience of a dedicated laundry area, making household chores more manageable. The living spaces are thoughtfully laid out, providing both functionality and style for modern living. Step outside to discover a stunning back double deck that serves as an ideal space for relaxation and entertaining. The deck offers picturesque views of the surrounding green space, creating a tranquil retreat right in your backyard. The meticulous upkeep of this property is evident both inside and out, promising a move-in ready experience for the lucky new owners. Don't miss the opportunity to make this beautiful property your new home.
Location
Province ON
County Hamilton
Area 50 - Stoney Creek
Zoning RM3-37
Direction Kenridge Terr / Mayland Trail
Rooms
Basement None
Kitchen 1
Interior
Interior Features None
Heating Forced Air
Cooling Central Air
Fireplace No
Window Features Window Coverings
Appliance Built-in Microwave, Dryer, Refrigerator, Stove
Laundry In-Suite, Upper Level
Exterior
Parking Features Attached Garage
Garage Spaces 1.0
Waterfront Description Lake/Pond
Roof Type Asphalt Shing
Lot Frontage 18.04
Lot Depth 76.92
Garage Yes
Building
Lot Description Urban, Public Transit, Schools
Faces Kenridge Terr / Mayland Trail
Foundation Poured Concrete
Sewer Sewer (Municipal)
Water Municipal
Architectural Style 3 Storey
Structure Type Aluminum Siding
New Construction No
Others
Senior Community false
Tax ID 170900532
Ownership Freehold/None
Read Less
Want to know what your home might be worth? Contact us for a FREE valuation!

Our team is ready to help you sell your home for the highest possible price ASAP
GET MORE INFORMATION





