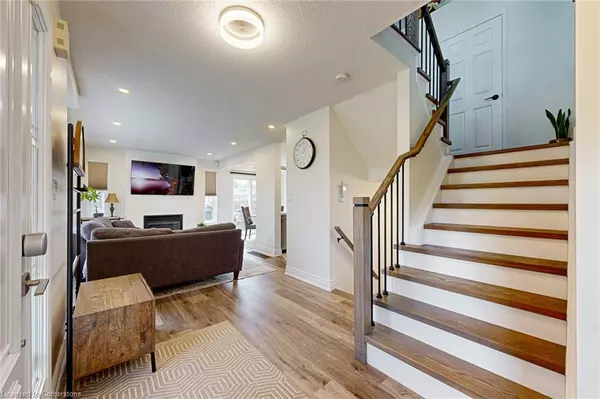$830,000
$849,999
2.4%For more information regarding the value of a property, please contact us for a free consultation.
78 Cedarville Drive Stoney Creek, ON L8J 0A4
3 Beds
3 Baths
1,505 SqFt
Key Details
Sold Price $830,000
Property Type Townhouse
Sub Type Row/Townhouse
Listing Status Sold
Purchase Type For Sale
Square Footage 1,505 sqft
Price per Sqft $551
MLS Listing ID 40637715
Sold Date 09/28/24
Style Two Story
Bedrooms 3
Full Baths 2
Half Baths 1
Abv Grd Liv Area 1,505
Originating Board Mississauga
Year Built 2006
Annual Tax Amount $4,345
Property Description
HOME SWEET HOME! This Show Stopper Is Situated On A Spectacular Corner Lot In Sought After Stoney Creek. Meticulously Maintained, Decorated & Move In Ready! Large Windows Throughout Providing Lots Of Natural Light. New Vinyl Flooring On All Levels. Main Floor Boasts Large Living Room W/Fireplace, O/C Kitchen/Dining W/Top Of The Line Appliances, Quartz Countertops & Walk Out To A Huge Yard (Entertainers Paradise) W/Large Deck, Stone Patio, Hot Tub & Outdoor Fireplace (No Properties Behind You For Added Privacy), Laundry On Main Floor With Sink & Access To The Garage. Garage Includes An Additional Handy Workshop Area. New Hardwood Stairs Leads You To The Second Floor Which Includes 3 Spacious Bedrooms, Primary Includes 4PC Ensuite & W/I Closet. Lower Level Has A Large Rec Room With Pot Lights, Utility Room And Cold Room Providing Lots Of Additional Storage. Outdoor Landscaping Is Beautifully Maintained & Includes A B/I Sprinkler System In The Front & Back Yard. This Property Has It All. A Must See! Conveniently Located On A Quiet Street Just Steps From Top Rated Elementary & Primary Schools, Parks, Conservation Areas, Hospital, Shopping, Movie Theatre & Easy Highway Access. Great Location! Hot Water Tank Is A Rental.
Location
Province ON
County Hamilton
Area 50 - Stoney Creek
Zoning RM3-7
Direction Lincoln Pwy & Red Hl Vly Pkwy
Rooms
Basement Full, Finished
Kitchen 1
Interior
Interior Features Ceiling Fan(s)
Heating Forced Air, Natural Gas
Cooling Central Air
Fireplaces Type Electric
Fireplace Yes
Window Features Window Coverings
Appliance Built-in Microwave, Dishwasher, Dryer, Stove, Washer
Laundry Main Level
Exterior
Exterior Feature Landscape Lighting, Lawn Sprinkler System, Privacy
Parking Features Attached Garage, Built-In, Exclusive, Inside Entry
Garage Spaces 1.0
Roof Type Asphalt Shing
Porch Patio
Lot Frontage 71.35
Lot Depth 173.13
Garage Yes
Building
Lot Description Urban, Corner Lot, Highway Access, Hospital, Park, Public Transit, Rec./Community Centre, Schools, Shopping Nearby
Faces Lincoln Pwy & Red Hl Vly Pkwy
Foundation Unknown
Sewer Sewer (Municipal)
Water Municipal
Architectural Style Two Story
Structure Type Brick,Vinyl Siding
New Construction No
Others
Senior Community false
Tax ID 169330199
Ownership Freehold/None
Read Less
Want to know what your home might be worth? Contact us for a FREE valuation!

Our team is ready to help you sell your home for the highest possible price ASAP
GET MORE INFORMATION





