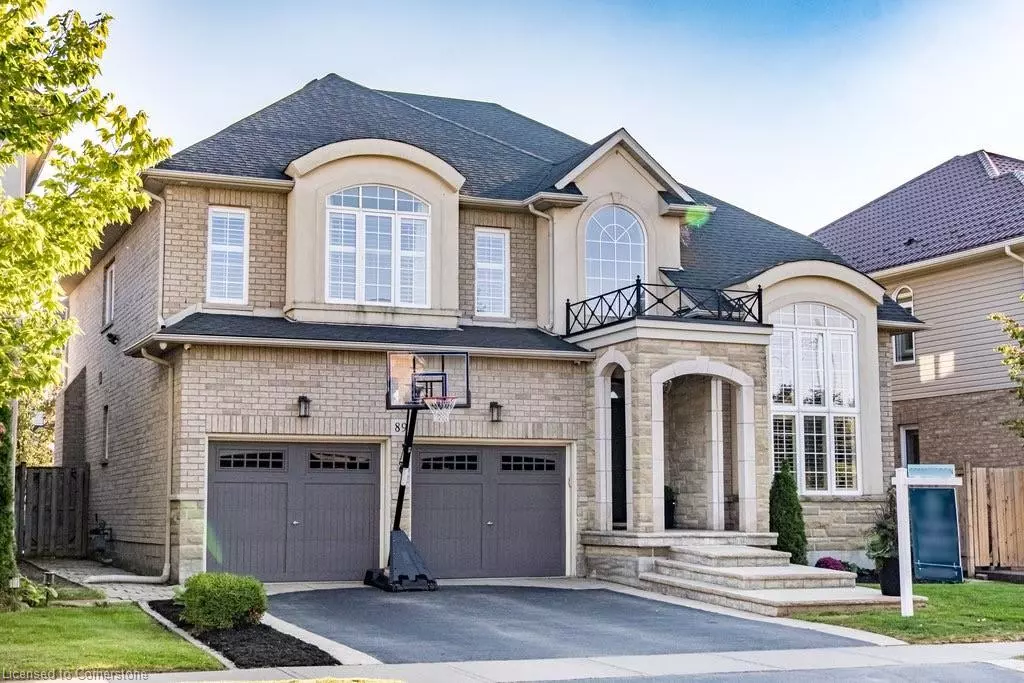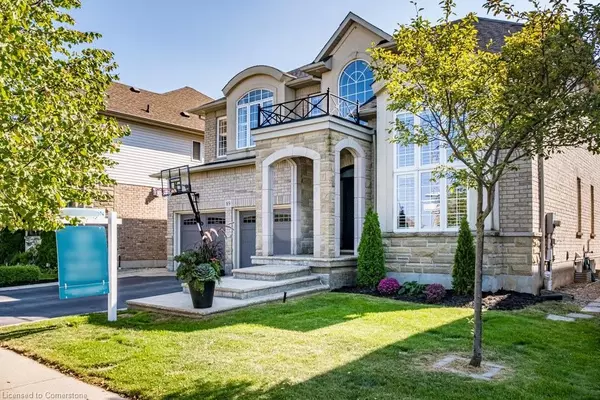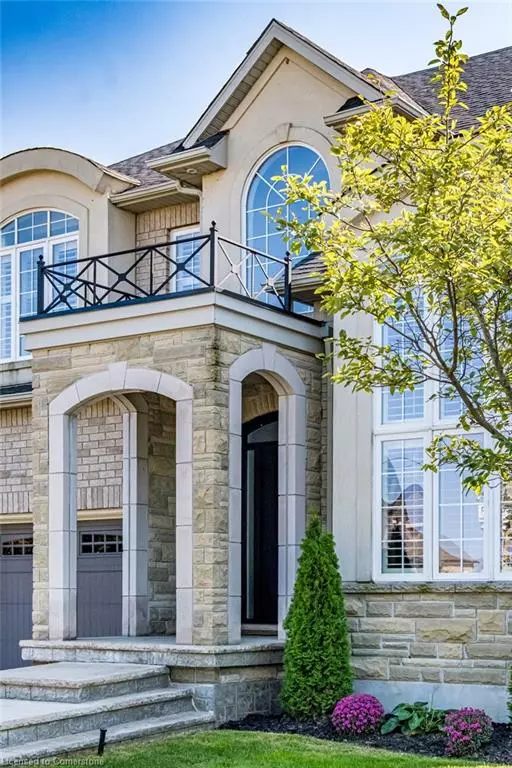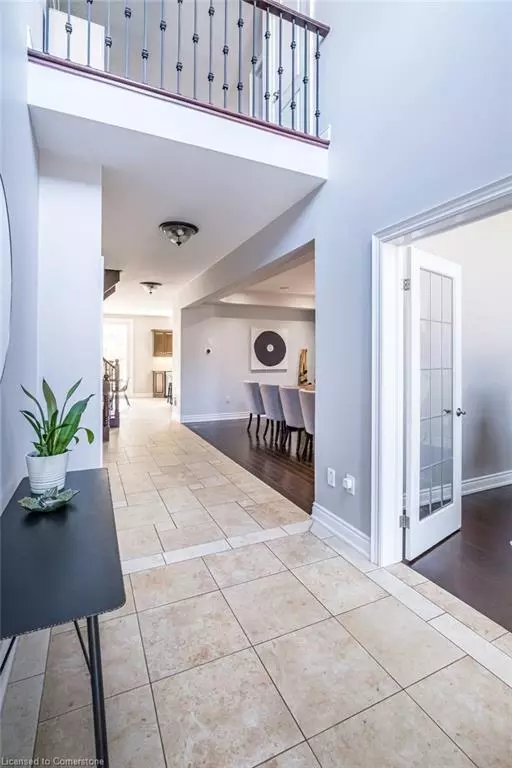$1,480,000
$1,488,000
0.5%For more information regarding the value of a property, please contact us for a free consultation.
89 Watershore Drive Stoney Creek, ON L8E 0B5
5 Beds
4 Baths
3,163 SqFt
Key Details
Sold Price $1,480,000
Property Type Single Family Home
Sub Type Single Family Residence
Listing Status Sold
Purchase Type For Sale
Square Footage 3,163 sqft
Price per Sqft $467
MLS Listing ID 40648851
Sold Date 09/30/24
Style Two Story
Bedrooms 5
Full Baths 3
Half Baths 1
Abv Grd Liv Area 4,683
Originating Board Hamilton - Burlington
Year Built 2007
Annual Tax Amount $8,093
Property Description
Introducing this stunning executive family home located in the highly sought-after 'Community Beach' neighbourhood, where Lakeside Living is the way of life! Just minutes away from the 50 Point Conservation Area and The Edgewater restaurant, this home offers multiple opportunities to bask in the breathtaking lake views. Boasting a well-thought-out design, this home features a main floor home office and a north-facing bedroom on the second level with stunning lake views. With 4864 sqft of total living space, this home is adorned with exquisite features such as a 2-story foyer, custom stone facade, grand front walkway, and a covered patio with a pergola ready for a flowering vine in the backyard. The expansive gourmet kitchen checks all the boxes, complete with a large island, walk-in pantry, granite countertops, and stainless steel appliances, including a top-of-the-line Viking professional range. The kitchen flows into the spacious breakfast room, which opens to the covered porch and the main floor great room featuring custom cabinetry and a cozy gas fireplace. The dining room, perfect for hosting, easily accommodates 10 or more guests. Upstairs, you'll find 4 spacious bedrooms, a large main bath, a primary bedroom with his and her walk-in closets, a large ensuite with a separate shower and soaker tub, and double vanity. The lower level adds even more flexibility with a 5th bedroom and another full bath, perfect for overnight guests. Convenience is key with main floor laundry/ mudroom, a 2-piece guest bath, and a double car garage with custom built-ins, and extra storage. The home has new windows with California shutters, hardwood throughout the main and 2nd level and an extra large storage room downstairs! Plus, with easy access to highways, hospitals, transit, and the GO train, as well as proximity to 6 sports fields, 3 playgrounds, and 9 other facilities within a 20-minute walk, this home offers the perfect blend of comfort and accessibility.
Location
Province ON
County Hamilton
Area 51 - Stoney Creek
Zoning R2-53
Direction EAST OF FRUITLAND RD, NORTH SERVICE RD TO GLOVER RD TO WATERSHORE DR
Rooms
Basement Full, Finished
Kitchen 1
Interior
Interior Features Central Vacuum, Wet Bar
Heating Forced Air, Natural Gas
Cooling Central Air
Fireplaces Number 2
Fireplaces Type Electric, Gas
Fireplace Yes
Window Features Window Coverings
Appliance Water Softener, Built-in Microwave, Dishwasher, Dryer, Gas Oven/Range, Gas Stove, Refrigerator, Washer
Laundry In-Suite, Main Level
Exterior
Exterior Feature Lawn Sprinkler System
Parking Features Attached Garage, Garage Door Opener
Garage Spaces 2.0
Waterfront Description Lake/Pond
View Y/N true
View Lake
Roof Type Asphalt Shing
Lot Frontage 50.96
Lot Depth 105.2
Garage Yes
Building
Lot Description Urban, Rectangular, Highway Access, Hospital, Marina, Park, Public Transit, Rec./Community Centre, Schools, Shopping Nearby
Faces EAST OF FRUITLAND RD, NORTH SERVICE RD TO GLOVER RD TO WATERSHORE DR
Foundation Poured Concrete
Sewer Sewer (Municipal)
Water Municipal
Architectural Style Two Story
Structure Type Stone,Stucco
New Construction No
Others
Senior Community false
Tax ID 173470963
Ownership Freehold/None
Read Less
Want to know what your home might be worth? Contact us for a FREE valuation!

Our team is ready to help you sell your home for the highest possible price ASAP
GET MORE INFORMATION





