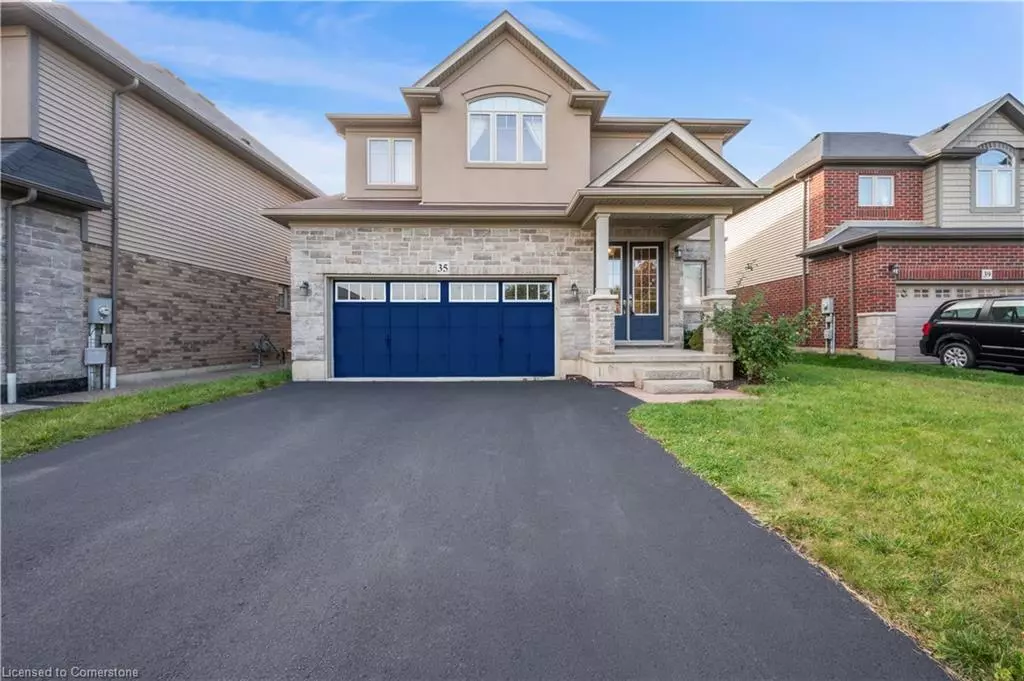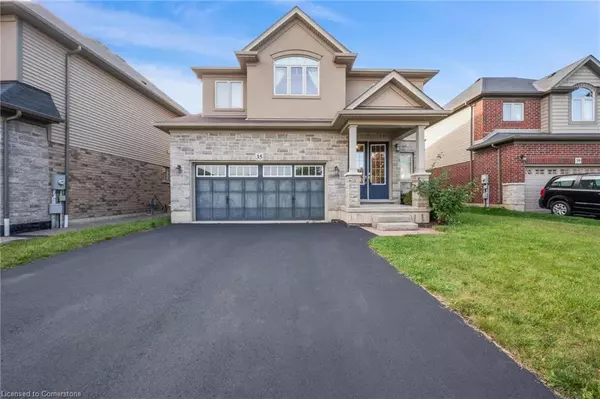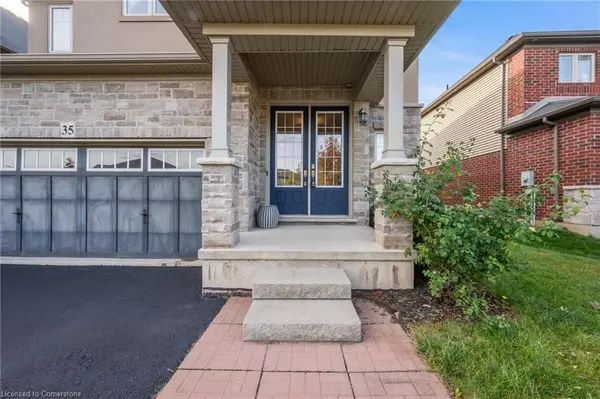$1,125,000
$1,149,900
2.2%For more information regarding the value of a property, please contact us for a free consultation.
35 Dyment Court Ancaster, ON L9G 0E1
3 Beds
3 Baths
2,473 SqFt
Key Details
Sold Price $1,125,000
Property Type Single Family Home
Sub Type Single Family Residence
Listing Status Sold
Purchase Type For Sale
Square Footage 2,473 sqft
Price per Sqft $454
MLS Listing ID 40654061
Sold Date 09/30/24
Style Two Story
Bedrooms 3
Full Baths 2
Half Baths 1
Abv Grd Liv Area 2,473
Originating Board Hamilton - Burlington
Annual Tax Amount $8,036
Lot Size 4,965 Sqft
Acres 0.114
Property Description
This is the home you have been waiting for. Shows 10+++. 1 owner, immaculate, in
quiet family friendly court. area. Losani built, 3br 3 bath, driveway parking for 4 cars, 2 car garage, cold cellar,
fully fenced lot, with loads of upgrades. 9 ft main ceilings, bright natural light
throughout. Upgrades include ceramic and hardwood, extended height cabinets,
quartz counter-tops, high end stainless steel appliances, bedroom level laundry,
This home must be seen. Don't delay, book your private viewing now. High walk
score, close to schools, parks, shopping, transportation and amenities. This home
is priced to sell and won't last and rarely are available in this area, call now before
it's gone.
Location
Province ON
County Hamilton
Area 42 - Ancaster
Zoning R4608
Direction Take EXIT 64 from ON 403 W toward Rousseaux St. continue to Mohawk Rd- Southcote Rd to Dyment
Rooms
Other Rooms Shed(s)
Basement Full, Unfinished
Kitchen 1
Interior
Interior Features Auto Garage Door Remote(s), Central Vacuum Roughed-in, Rough-in Bath, Water Meter
Heating Forced Air
Cooling Central Air
Fireplace No
Window Features Window Coverings
Appliance Dryer, Gas Oven/Range, Gas Stove, Refrigerator, Washer
Laundry In-Suite, Upper Level
Exterior
Parking Features Attached Garage, Garage Door Opener
Garage Spaces 2.0
Roof Type Asphalt Shing
Lot Frontage 54.75
Garage Yes
Building
Lot Description Urban, Irregular Lot, Cul-De-Sac, Near Golf Course, Highway Access, Schools, Shopping Nearby
Faces Take EXIT 64 from ON 403 W toward Rousseaux St. continue to Mohawk Rd- Southcote Rd to Dyment
Foundation Poured Concrete
Sewer Sewer (Municipal)
Water Municipal
Architectural Style Two Story
Structure Type Brick,Stone,Vinyl Siding
New Construction No
Others
Senior Community false
Tax ID 174140770
Ownership Freehold/None
Read Less
Want to know what your home might be worth? Contact us for a FREE valuation!

Our team is ready to help you sell your home for the highest possible price ASAP
GET MORE INFORMATION





