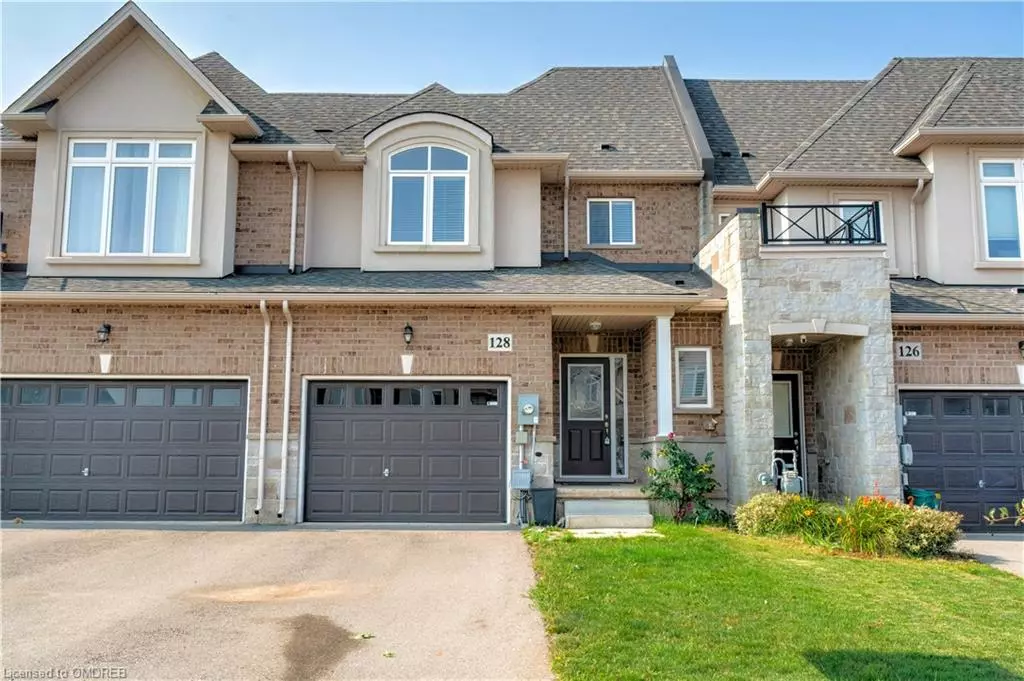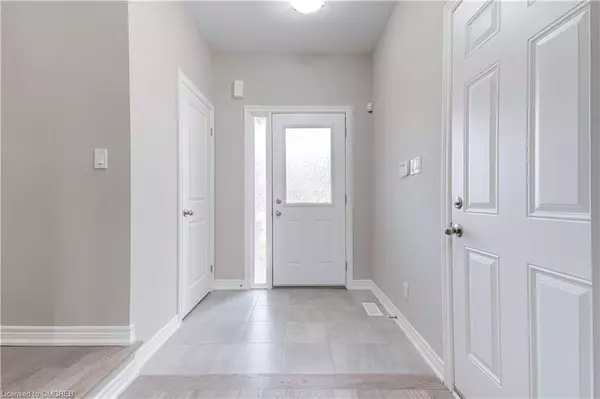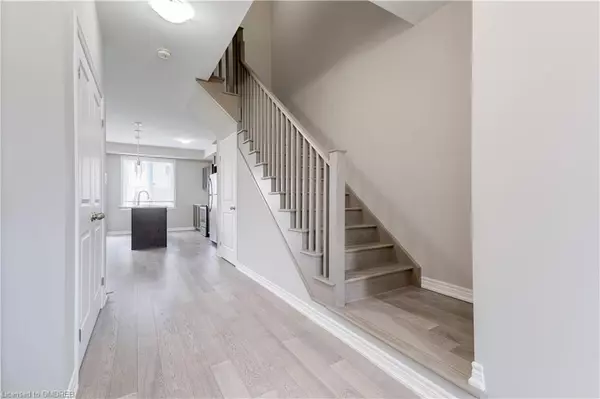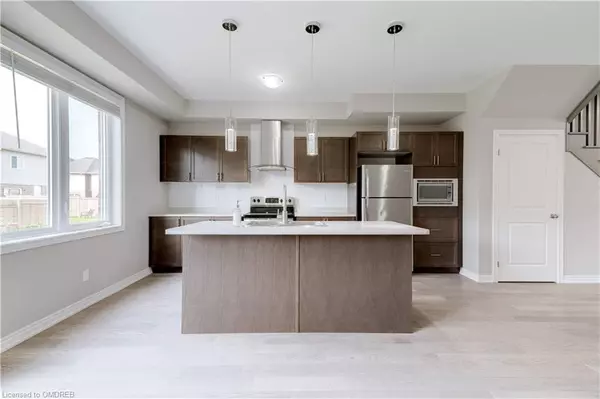$723,000
$739,000
2.2%For more information regarding the value of a property, please contact us for a free consultation.
128 Sonoma Lane Stoney Creek, ON L8E 0J9
3 Beds
3 Baths
1,320 SqFt
Key Details
Sold Price $723,000
Property Type Townhouse
Sub Type Row/Townhouse
Listing Status Sold
Purchase Type For Sale
Square Footage 1,320 sqft
Price per Sqft $547
MLS Listing ID 40628443
Sold Date 10/01/24
Style Two Story
Bedrooms 3
Full Baths 2
Half Baths 1
Abv Grd Liv Area 1,320
Originating Board Oakville
Annual Tax Amount $4,565
Property Description
Freehold upgraded and located in highly desirable Winona just begins to describe this immaculate 3 bedroom, 2.5 bath townhome. Open concept functional floor plan offering approx 1320 sq feet of contemporary living space filled with an abundance of natural light and finished with modern touches throughout.
Immaculate, freshly painted with 9' ceilings, oak staircase, wide plank flooring on both levels, interior access to garage including rare garage access to rear yard. Upgraded kitchen boasts extended height uppers, island with breakfast bar, ceramic backsplash, s/s appliances, sleek modern hood fan with tempered glass gives this well designed kitchen a wow factor. Oversized primary bedroom offers double closets which provides ample storage and organization options plus 3 piece ensuite with upgraded glass shower. 2 additional spacious bedrooms plus a full 4 piece bath are located on this level. Turnkey 10+, central vac, garage door opener, with the bonus of a family size backyard makes this a great place to call home. Conveniently situated within walking distance to shopping, easy access to major highways, wine country, schools, parks and waterfront trails.
Location
Province ON
County Hamilton
Area 51 - Stoney Creek
Zoning RM2-24
Direction Fifty Road - Barton
Rooms
Basement Full, Unfinished
Kitchen 1
Interior
Interior Features Central Vacuum, Ventilation System
Heating Forced Air, Natural Gas
Cooling Central Air
Fireplace No
Window Features Window Coverings
Appliance Built-in Microwave, Dishwasher, Dryer, Refrigerator, Stove, Washer
Exterior
Parking Features Attached Garage, Garage Door Opener, Asphalt
Garage Spaces 1.0
Roof Type Asphalt Shing
Lot Frontage 23.17
Lot Depth 100.73
Garage Yes
Building
Lot Description Urban, Major Highway, Park, Schools, Shopping Nearby, Trails
Faces Fifty Road - Barton
Sewer Sewer (Municipal)
Water Municipal-Metered
Architectural Style Two Story
Structure Type Brick
New Construction No
Others
Senior Community false
Tax ID 173680821
Ownership Freehold/None
Read Less
Want to know what your home might be worth? Contact us for a FREE valuation!

Our team is ready to help you sell your home for the highest possible price ASAP
GET MORE INFORMATION





