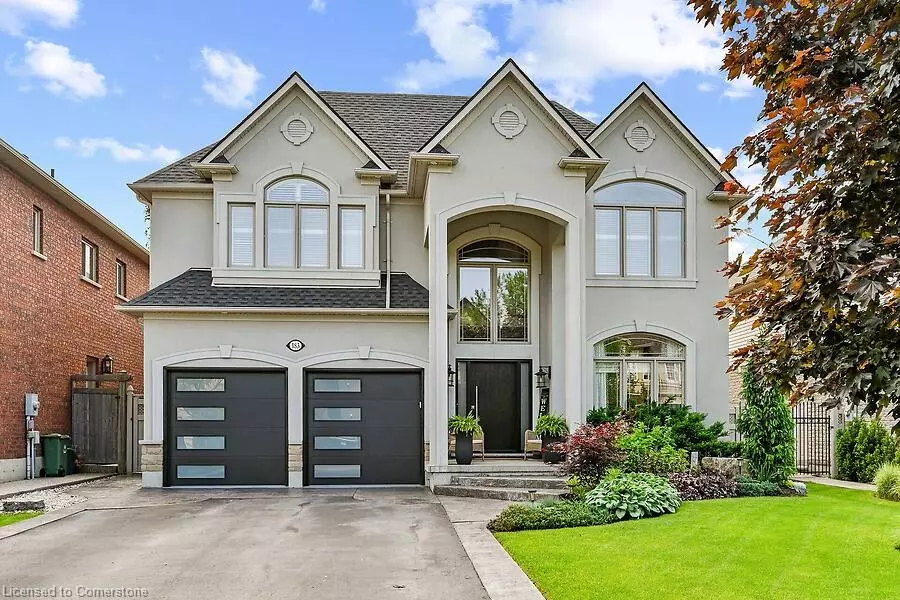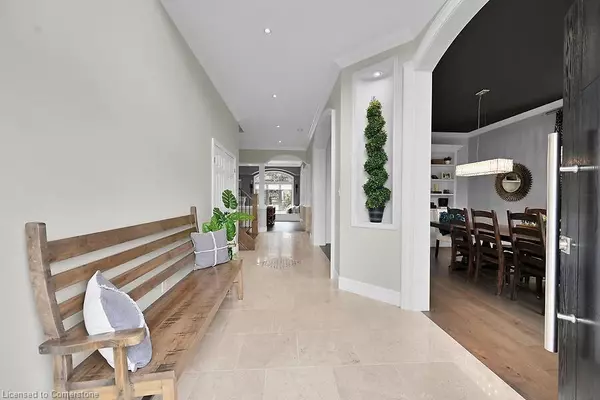$1,590,000
$1,649,900
3.6%For more information regarding the value of a property, please contact us for a free consultation.
183 Diiorio Circle Ancaster, ON L9K 1T3
4 Beds
3 Baths
3,271 SqFt
Key Details
Sold Price $1,590,000
Property Type Single Family Home
Sub Type Single Family Residence
Listing Status Sold
Purchase Type For Sale
Square Footage 3,271 sqft
Price per Sqft $486
MLS Listing ID 40653315
Sold Date 10/01/24
Style Two Story
Bedrooms 4
Full Baths 2
Half Baths 1
Abv Grd Liv Area 4,691
Originating Board Hamilton - Burlington
Year Built 2007
Annual Tax Amount $9,357
Property Description
Discover the allure of this stunning custom Maple Crest home, nestled in a sought-after Ancaster neighborhood. Spanning over 3,270 square feet, this exquisite residence boasts 4 bedrooms and 3 bathrooms. The main level impresses with 10-foot ceilings, elegant crown molding, hardwood and luxurious marble flooring. The custom kitchen features a granite countertop, perfect for culinary enthusiasts. Relax in the large, bright great room with its striking coffered ceiling and gas fireplaces. The 2nd Level boosts a large master with a fireplace, ensuite bathroom and walk-in closet, laundry and large bedrooms. The fully finished basement with an exercise room adds valuable living space. Recent upgrades include a new roof (2023), staircase (2021), entrance door (2019), and garage door (2019) Stucco (2018). The outdoor spaces are equally captivating, with a fully finished backyard featuring a stamped concrete patio, gazebo and a professionally landscaped front yard complete with a sprinkler system. This home combines modern luxury with timeless elegance, making it a must-see.
Location
Province ON
County Hamilton
Area 42 - Ancaster
Zoning R4-481
Direction Stone Church Rd W to Stonehenge to Diiorio Circle
Rooms
Other Rooms Gazebo, Shed(s)
Basement Full, Finished, Sump Pump
Kitchen 1
Interior
Interior Features High Speed Internet, Auto Garage Door Remote(s), Central Vacuum, Work Bench
Heating Forced Air, Natural Gas
Cooling Central Air
Fireplaces Number 2
Fireplaces Type Gas
Fireplace Yes
Window Features Window Coverings
Appliance Water Heater, Built-in Microwave, Dishwasher, Dryer, Refrigerator, Stove, Washer
Laundry In-Suite, Upper Level
Exterior
Exterior Feature Landscaped, Year Round Living
Parking Features Attached Garage, Garage Door Opener, Asphalt, Inside Entry
Garage Spaces 2.0
Fence Full
Pool Above Ground
Utilities Available Cable Connected, Cell Service, Electricity Connected, Garbage/Sanitary Collection, Street Lights, Phone Connected
View Y/N true
View Trees/Woods
Roof Type Asphalt Shing
Handicap Access Multiple Entrances, Open Floor Plan
Porch Patio
Lot Frontage 50.07
Lot Depth 123.95
Garage Yes
Building
Lot Description Urban, Rectangular, Near Golf Course, Major Highway, Park, Place of Worship, Public Transit, School Bus Route, Schools, Trails
Faces Stone Church Rd W to Stonehenge to Diiorio Circle
Foundation Poured Concrete
Sewer Sewer (Municipal)
Water Municipal
Architectural Style Two Story
Structure Type Stucco
New Construction No
Others
Senior Community false
Tax ID 175652791
Ownership Freehold/None
Read Less
Want to know what your home might be worth? Contact us for a FREE valuation!

Our team is ready to help you sell your home for the highest possible price ASAP
GET MORE INFORMATION





