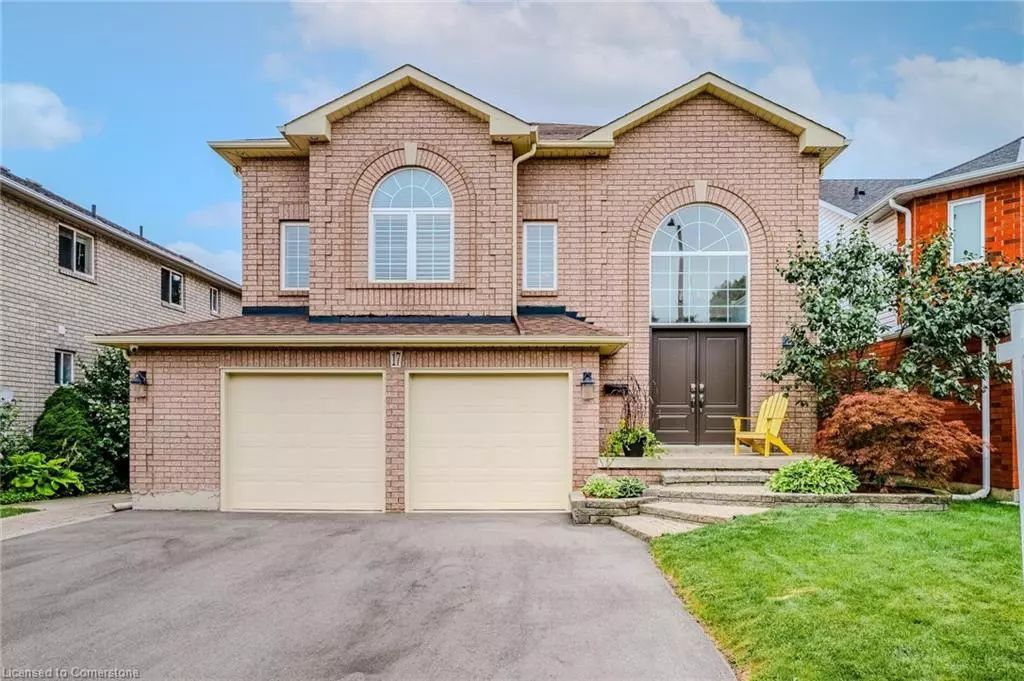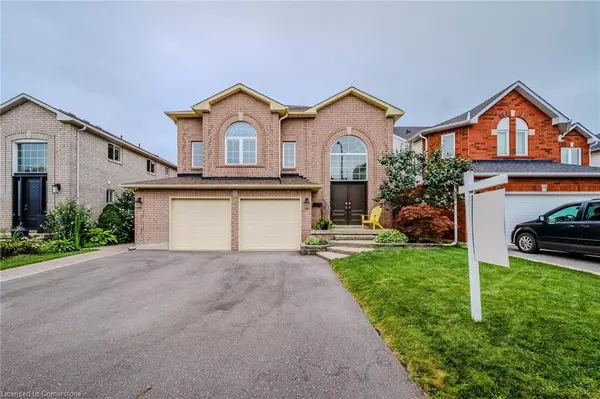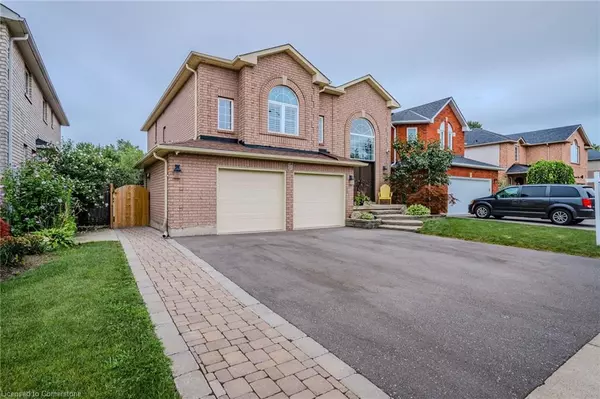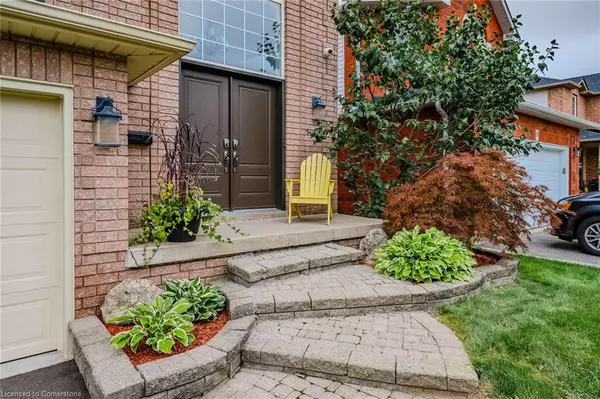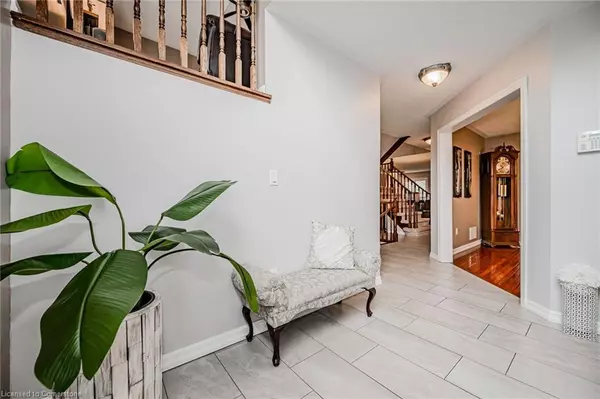$1,355,000
$1,375,000
1.5%For more information regarding the value of a property, please contact us for a free consultation.
17 Chesapeake Drive Waterdown, ON L0R 2H6
4 Beds
4 Baths
2,611 SqFt
Key Details
Sold Price $1,355,000
Property Type Single Family Home
Sub Type Single Family Residence
Listing Status Sold
Purchase Type For Sale
Square Footage 2,611 sqft
Price per Sqft $518
MLS Listing ID XH4199442
Sold Date 10/01/24
Style Two Story
Bedrooms 4
Full Baths 3
Half Baths 1
Abv Grd Liv Area 2,611
Originating Board Hamilton - Burlington
Annual Tax Amount $7,004
Property Description
Immerse yourself in the charm of Waterdown East with this stunning 3+1 bedroom, 4 bathroom detached home. Nestled in an established neighborhood, this residence offers an ideal blend of modern updates and spacious living. The heart of the home is its expansive, updated kitchen, perfect for both meal preparation and hosting guests. Featuring a large granite island, it seamlessly flows into the sizable family room, complete with a cozy gas fireplace. For outdoor enthusiasts, the multi-level deck, gazebo, and awning provide ample space to relax and entertain under the summer sun. Additional highlights include a finished basement boasting a kitchenette, an office, a bedroom, and abundant storage, offering versatility for various lifestyle needs. Recent upgrades include a 2023 AC unit and a professionally installed camera security system, ensuring comfort and peace of mind. Extra parking on your *extended driveway*. Don't miss the opportunity to experience this inviting home in one of Waterdown's most sought-after areas, where comfort, style, and functionality converge seamlessly.
Location
Province ON
County Hamilton
Area 46 - Waterdown
Direction Parkside/ Keewaydin
Rooms
Basement Full, Finished
Kitchen 1
Interior
Heating Forced Air, Natural Gas
Fireplace No
Exterior
Parking Features Attached Garage, Asphalt
Garage Spaces 2.0
Pool None
Roof Type Asphalt Shing
Lot Frontage 43.76
Lot Depth 98.43
Garage Yes
Building
Lot Description Urban, Rectangular
Faces Parkside/ Keewaydin
Foundation Poured Concrete
Sewer Sewer (Municipal)
Water Municipal
Architectural Style Two Story
Structure Type Brick
New Construction No
Others
Senior Community false
Tax ID 175100772
Ownership Freehold/None
Read Less
Want to know what your home might be worth? Contact us for a FREE valuation!

Our team is ready to help you sell your home for the highest possible price ASAP
GET MORE INFORMATION

