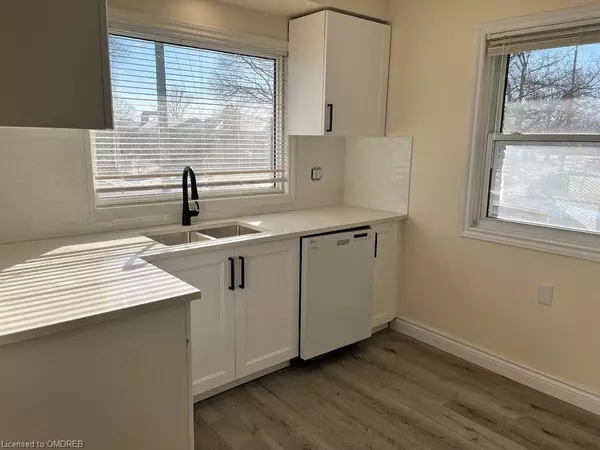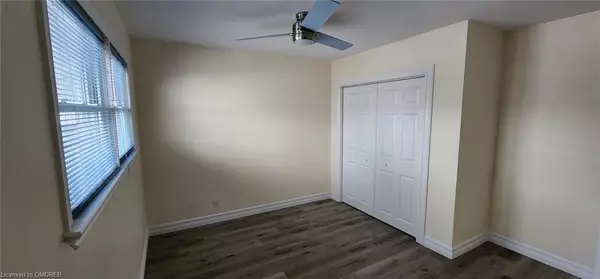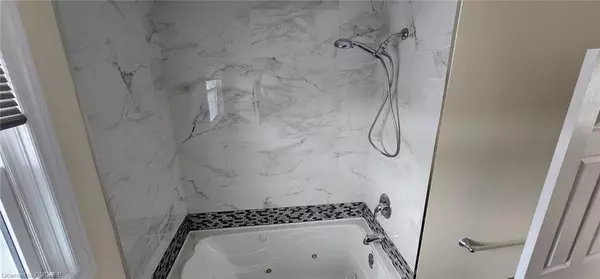$653,000
$665,000
1.8%For more information regarding the value of a property, please contact us for a free consultation.
1742 Seeley Drive London, ON N5W 2B1
5 Beds
2 Baths
1,165 SqFt
Key Details
Sold Price $653,000
Property Type Single Family Home
Sub Type Single Family Residence
Listing Status Sold
Purchase Type For Sale
Square Footage 1,165 sqft
Price per Sqft $560
MLS Listing ID 40618332
Sold Date 10/03/24
Style Bungalow
Bedrooms 5
Full Baths 2
Abv Grd Liv Area 2,224
Originating Board Oakville
Annual Tax Amount $4,845
Property Description
Check out this exceptional legal 2 Unit investment property with a massive 2 car garage (over 650 Sq Ft). Set your own rents.
The upstairs unit offers a very spacious living room, three bedrooms, and direct access to the backyard.
Beautifully updated kitchen, featuring stainless steel appliances and elegant quartz countertops.
The lower unit boasts two large bedrooms, a full bathroom, and private laundry facilities, providing convenience and comfort for its occupants.
Whether you are looking for a bit of privacy for an extended family, a legal mortgage helper, or a cash producing investment, this property has the flexibility to do that.
Each unit also has dedicated parking spots, ensuring convenience for tenants.
The private, fenced in backyard includes a large deck with a gazebo to provide protection from the elements.
The multi-car garage includes hydro, heat, heated floor and an epoxy finish on the floor.
Located in a family friendly neighbourhood. It's the perfect location to attract quality tenants or to establish your first home.
Book your showing now as you won't want to miss out on this incredible investment opportunity!
Location
Province ON
County Middlesex
Area East
Zoning R1-7
Direction Near Starlight Ave.
Rooms
Basement Full, Finished
Kitchen 2
Interior
Interior Features Ceiling Fan(s)
Heating Forced Air
Cooling Central Air
Fireplace No
Appliance Water Heater, Water Heater Owned, Dishwasher, Dryer, Refrigerator, Stove, Washer
Exterior
Parking Features Detached Garage, Asphalt
Garage Spaces 2.0
Roof Type Fiberglass
Lot Frontage 58.74
Lot Depth 131.34
Garage Yes
Building
Lot Description Urban, Highway Access, Park, Place of Worship, Playground Nearby, Public Transit, Rec./Community Centre, School Bus Route, Schools, Shopping Nearby
Faces Near Starlight Ave.
Foundation Poured Concrete
Sewer Sewer (Municipal)
Water Municipal-Metered
Architectural Style Bungalow
Structure Type Brick
New Construction No
Others
Senior Community false
Tax ID 081160133
Ownership Freehold/None
Read Less
Want to know what your home might be worth? Contact us for a FREE valuation!

Our team is ready to help you sell your home for the highest possible price ASAP
GET MORE INFORMATION





