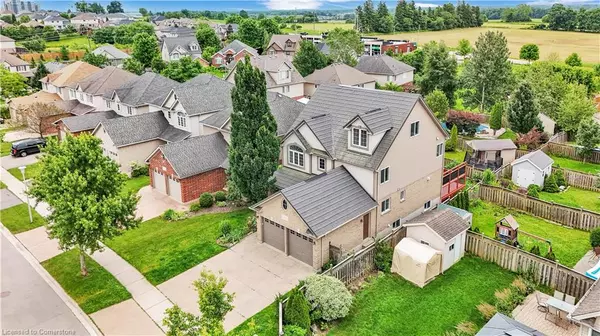$810,000
$799,900
1.3%For more information regarding the value of a property, please contact us for a free consultation.
1155 Meadowvale Drive London, ON N6K 5B5
5 Beds
4 Baths
2,545 SqFt
Key Details
Sold Price $810,000
Property Type Single Family Home
Sub Type Single Family Residence
Listing Status Sold
Purchase Type For Sale
Square Footage 2,545 sqft
Price per Sqft $318
MLS Listing ID 40643863
Sold Date 10/03/24
Style 2.5 Storey
Bedrooms 5
Full Baths 3
Half Baths 1
Abv Grd Liv Area 3,496
Originating Board Waterloo Region
Annual Tax Amount $5,899
Property Description
Welcome to 1155 Meadowvale Drive, a charming retreat located in the heart of Byron, South-West London. This well-maintained home offers convenience and style, starting with a double car garage, stamped concrete driveway, and a cozy front porch that add to its curb appeal. Inside, you'll be greeted by an open, airy layout that exudes comfort. The living room, bathed in natural light from large windows and featuring gleaming hardwood floors, sets a welcoming tone. The spacious kitchen, updated with modern appliances (2019), provides plenty of counter space, a pantry, and a breakfast bar perfect for casual meals. Just off the kitchen, a dining room and a main floor powder room round out the main level. Upstairs, you'll find three large bedrooms, including a master suite with a walk-in closet and en suite bathroom complete with a relaxing jacuzzi tub. The landing area is generous enough for a home office setup, while a staircase leads to a versatile family loft that can be used as a game room, gym, office, or entertainment space. The finished basement includes two additional bedrooms, a full bathroom, and a cozy family room, ideal for movie nights or gatherings. Step outside to a two-tier deck overlooking a beautifully landscaped backyard, offering privacy and the perfect space for outdoor entertaining. With a metal stone-coated roof installed in 2019 for peace of mind, this home is ready for you to move in and make it your own. Schedule a viewing today and experience all this home has to offer firsthand!
Location
Province ON
County Middlesex
Area South
Zoning RES
Direction SOUTHDALE AND BOLER
Rooms
Other Rooms Shed(s)
Basement Full, Finished, Sump Pump
Kitchen 1
Interior
Interior Features High Speed Internet, Auto Garage Door Remote(s), Ceiling Fan(s), In-law Capability
Heating Forced Air
Cooling Central Air
Fireplaces Number 1
Fireplace Yes
Window Features Window Coverings
Appliance Dishwasher, Dryer, Microwave, Refrigerator, Stove, Washer
Laundry In Basement
Exterior
Exterior Feature Awning(s), Canopy, Landscaped, Privacy
Parking Features Attached Garage, Garage Door Opener
Garage Spaces 2.0
Fence Full
Utilities Available Garbage/Sanitary Collection, Recycling Pickup, Street Lights, Underground Utilities
Roof Type Fiberglass
Porch Deck
Lot Frontage 44.0
Lot Depth 112.0
Garage Yes
Building
Lot Description Urban, Rectangular, Landscaped, Park, Playground Nearby, Quiet Area, School Bus Route, Schools, Skiing, Terraced, Trails
Faces SOUTHDALE AND BOLER
Foundation Poured Concrete
Sewer Sewer (Municipal)
Water Municipal
Architectural Style 2.5 Storey
Structure Type Brick,Stone,Stucco,Vinyl Siding
New Construction No
Others
Senior Community false
Tax ID 084200741
Ownership Freehold/None
Read Less
Want to know what your home might be worth? Contact us for a FREE valuation!

Our team is ready to help you sell your home for the highest possible price ASAP
GET MORE INFORMATION





