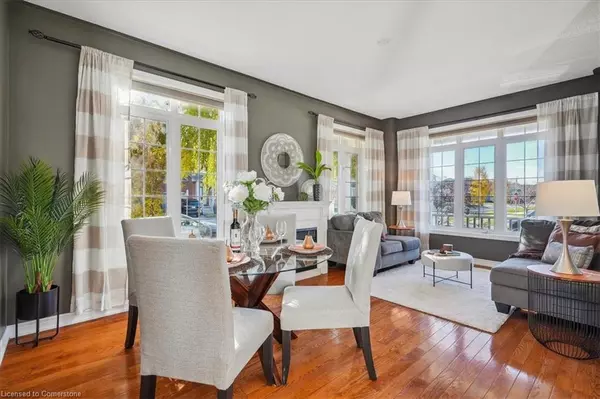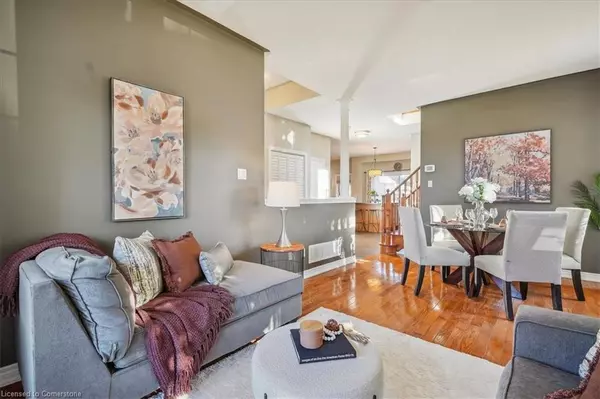$975,000
$999,900
2.5%For more information regarding the value of a property, please contact us for a free consultation.
4 Cardiff Lane Stoney Creek, ON L8E 6G1
4 Beds
3 Baths
2,147 SqFt
Key Details
Sold Price $975,000
Property Type Single Family Home
Sub Type Single Family Residence
Listing Status Sold
Purchase Type For Sale
Square Footage 2,147 sqft
Price per Sqft $454
MLS Listing ID 40648383
Sold Date 10/03/24
Style Two Story
Bedrooms 4
Full Baths 2
Half Baths 1
Abv Grd Liv Area 2,147
Originating Board Hamilton - Burlington
Year Built 2004
Annual Tax Amount $5,969
Property Description
Nestled in the sought-after Lake Pointe community, this beautiful 4BR, 2.5-bath home offers over 2,100 sq. ft. plus Rec Room, sunroom & double car garage. Situated on a spacious corner lot with stunning landscaping & located minutes from Costco, major shopping centers, dining, along with a short walk to the lake, conservation area and Lake Pointe Park. This home is perfect for families who love local conveniences combined with all that outdoor living has to offer. Step inside the spacious foyer to appreciate
the open concept main floor featuring elegant oak flooring and an abundance of natural light from corner-lot windows. Entertain in style with a formal dining / living room with an inviting fireplace or relax in the spacious family room complete with a cozy gas fireplace. The modern kitchen boasts granite countertops, an expansive dining island, and a gas range perfect for any home chef. Upstairs, you'll find four generous-sized bedrooms with the primary suite boasting a luxurious 4-piece ensuite as well as a generous
Second BR offering balcony access for outdoor relaxation. Enjoy the convenience of second-floor laundry and a “bonus” nook for gaming, reading or home office area. The partially finished basement offers a versatile Rec Room, ideal for entertaining or needed
flex space, plus plenty of storage in the utility room. Outside, the expansive backyard is perfect for gatherings, featuring an interlock patio, deck, and a charming 3-season outdoor room. Don't miss this perfect family home in a friendly, family-oriented
community!
Location
Province ON
County Hamilton
Area 51 - Stoney Creek
Zoning R3-12
Direction Springstead/south on Cardiff
Rooms
Basement Full, Partially Finished
Kitchen 1
Interior
Heating Forced Air, Natural Gas
Cooling Central Air
Fireplaces Type Gas
Fireplace Yes
Window Features Window Coverings
Appliance Water Heater, Dishwasher, Dryer, Gas Stove, Range Hood, Refrigerator, Washer
Exterior
Parking Features Attached Garage, Garage Door Opener
Garage Spaces 2.0
Roof Type Asphalt Shing
Lot Frontage 36.16
Lot Depth 81.37
Garage Yes
Building
Lot Description Urban, Irregular Lot, Schools, Shopping Nearby
Faces Springstead/south on Cardiff
Foundation Poured Concrete
Sewer Sewer (Municipal)
Water Municipal
Architectural Style Two Story
Structure Type Brick
New Construction No
Schools
Elementary Schools Winona/St Gabriel
High Schools Orchard Park/Sir John Henry Newman
Others
Senior Community false
Tax ID 173700550
Ownership Freehold/None
Read Less
Want to know what your home might be worth? Contact us for a FREE valuation!

Our team is ready to help you sell your home for the highest possible price ASAP
GET MORE INFORMATION





