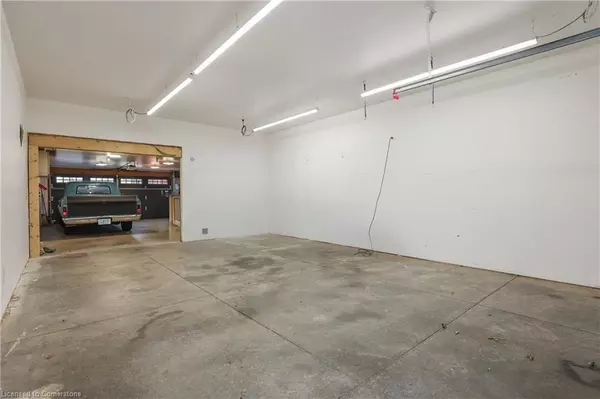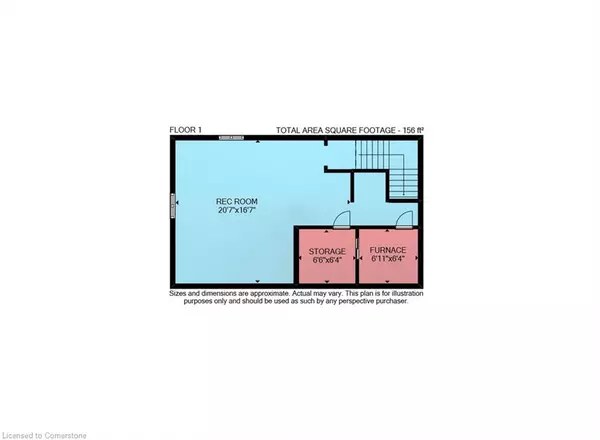$845,000
$888,888
4.9%For more information regarding the value of a property, please contact us for a free consultation.
328 Margaret Avenue Stoney Creek, ON L8E 2J4
3 Beds
2 Baths
1,774 SqFt
Key Details
Sold Price $845,000
Property Type Single Family Home
Sub Type Single Family Residence
Listing Status Sold
Purchase Type For Sale
Square Footage 1,774 sqft
Price per Sqft $476
MLS Listing ID XH4200305
Sold Date 10/04/24
Style Bungalow
Bedrooms 3
Full Baths 2
Abv Grd Liv Area 1,774
Originating Board Hamilton - Burlington
Annual Tax Amount $4,751
Property Description
BRING ALL THE TOYS, THERES ROOM HERE! You really need to get inside to see all that this wonderful home has to offer. From the updated kitchen with granite island and countertops, to the large primary bedroom with wall to wall closet/storage space., theres really nothing left to do inside or out. 2 full baths on the main floor and main floor laundry add to the convenience of this layout. Clean and fresh, this stylish home will delight the whole family. The HUGE CUSTOM BUILT GARAGE with rear door has room for all the toys! Room for MULTI vehicles plus extra work space inside. Garage 19 x 55 . The large driveway can accomodate 5 vehicles, or the boat, or the trailer! The fully fenced, deep pool sized lot is private and includes a shed and fabulous covered patio area. Nicely landscaped. The finished basement adds to the living space and provides ample storage space.
This quiet street is ideally located close to numerous amenities. Flexible closing avail. See it today! All dimensions incl garage to be confirmed by Buyer.
Location
Province ON
County Hamilton
Area 51 - Stoney Creek
Direction North off Barton Street
Rooms
Other Rooms Shed(s)
Basement Partial, Finished, Sump Pump
Kitchen 1
Interior
Interior Features Carpet Free
Heating Forced Air, Natural Gas
Fireplace No
Laundry In-Suite
Exterior
Parking Features Detached Garage, Asphalt
Garage Spaces 5.0
Pool None
Roof Type Asphalt Shing
Lot Frontage 67.0
Lot Depth 180.0
Garage Yes
Building
Lot Description Urban, Rectangular, Hospital, Level, Library, Park, Place of Worship, Public Transit, Quiet Area, Rec./Community Centre, Schools
Faces North off Barton Street
Foundation Concrete Block
Sewer Sewer (Municipal)
Water Municipal
Architectural Style Bungalow
Structure Type Aluminum Siding,Metal/Steel Siding,Vinyl Siding
New Construction No
Others
Senior Community false
Tax ID 173440042
Ownership Freehold/None
Read Less
Want to know what your home might be worth? Contact us for a FREE valuation!

Our team is ready to help you sell your home for the highest possible price ASAP
GET MORE INFORMATION





