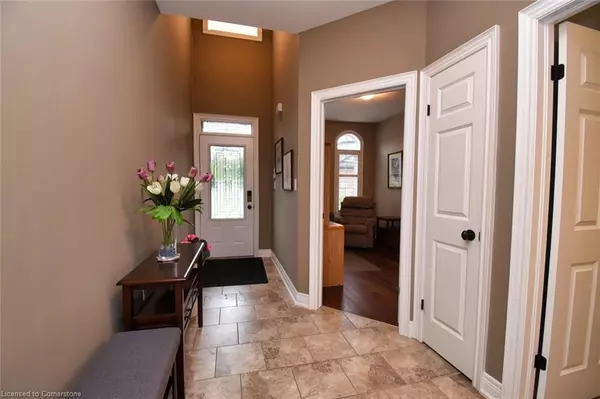$820,000
$839,900
2.4%For more information regarding the value of a property, please contact us for a free consultation.
68 Toulon Avenue Ancaster, ON L9K 0E7
3 Beds
3 Baths
1,744 SqFt
Key Details
Sold Price $820,000
Property Type Townhouse
Sub Type Row/Townhouse
Listing Status Sold
Purchase Type For Sale
Square Footage 1,744 sqft
Price per Sqft $470
MLS Listing ID 40652570
Sold Date 10/05/24
Style Bungaloft
Bedrooms 3
Full Baths 2
Half Baths 1
HOA Fees $380/mo
HOA Y/N Yes
Abv Grd Liv Area 1,744
Originating Board Hamilton - Burlington
Year Built 2012
Annual Tax Amount $5,261
Property Description
Welcome to 68 Toulon Avenue. Upscale condo living. Great location backing onto greenspace. Features 3 bedrooms. 1 currently used as office. Kitchen with large island with granite counters and backsplash, built in microwave and wine fridge. Hardwood floors. Main floor bedroom with ensuite. Bright and spacious living/dining room combination with gas fireplace and walkout to large deck. Upper loft area overlooks living room features 2 skylights for added brightness. Bedroom with 4 piece bathroom completes the upper level. Features to note: pocket door in laundry room, California shutters, roller blinds, pot lights, pantry cupboard- a great solution for care-free living.
Location
Province ON
County Hamilton
Area 42 - Ancaster
Zoning Rm4
Direction Kitty Murray to Belfort to Toulon
Rooms
Basement Development Potential, Full, Unfinished, Sump Pump
Kitchen 1
Interior
Interior Features Auto Garage Door Remote(s), Ceiling Fan(s)
Heating Forced Air
Cooling Central Air
Fireplaces Number 1
Fireplaces Type Living Room
Fireplace Yes
Window Features Window Coverings,Skylight(s)
Appliance Bar Fridge, Built-in Microwave, Dishwasher, Dryer, Refrigerator, Stove, Washer
Laundry Laundry Room, Main Level
Exterior
Parking Features Attached Garage, Garage Door Opener, Inside Entry
Garage Spaces 1.0
Utilities Available Natural Gas Connected
Roof Type Asphalt Shing
Garage Yes
Building
Lot Description Urban, Landscaped, Schools
Faces Kitty Murray to Belfort to Toulon
Foundation Poured Concrete
Sewer Sewer (Municipal)
Water Municipal
Architectural Style Bungaloft
Structure Type Brick
New Construction No
Schools
Elementary Schools Tiffany Hills, Frank Panabaker
High Schools Ancaster High
Others
HOA Fee Include Insurance,Common Elements,Maintenance Grounds,Building Insurance
Senior Community false
Tax ID 184840067
Ownership Condominium
Read Less
Want to know what your home might be worth? Contact us for a FREE valuation!

Our team is ready to help you sell your home for the highest possible price ASAP
GET MORE INFORMATION





