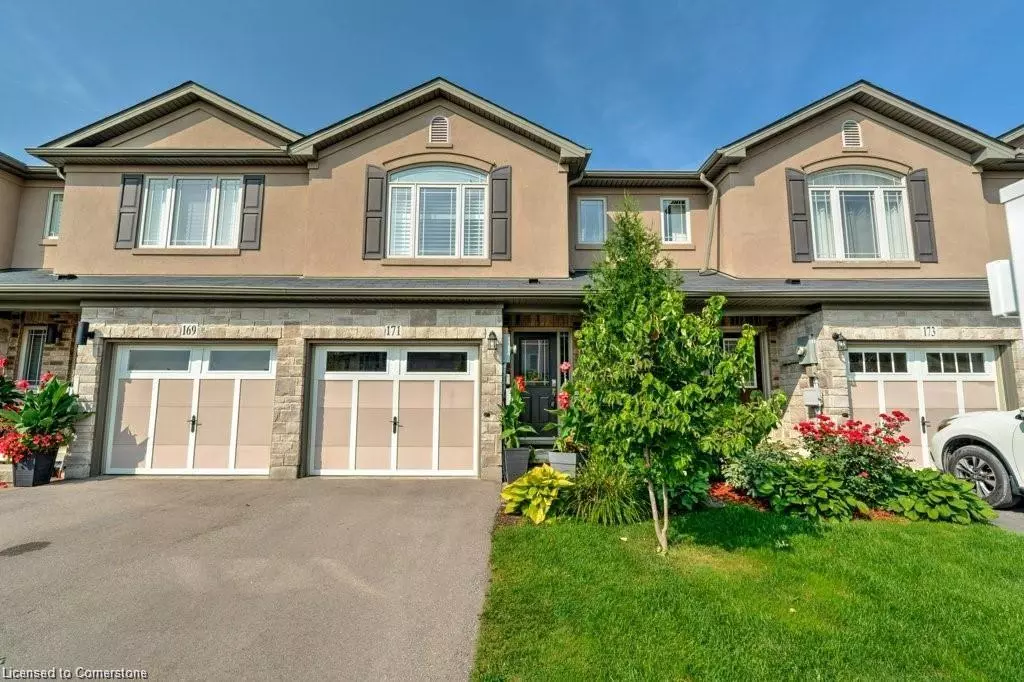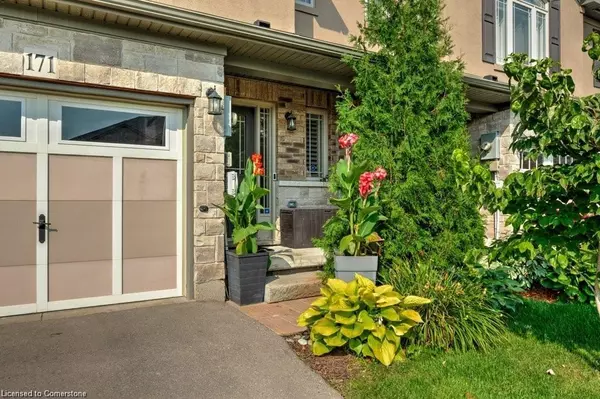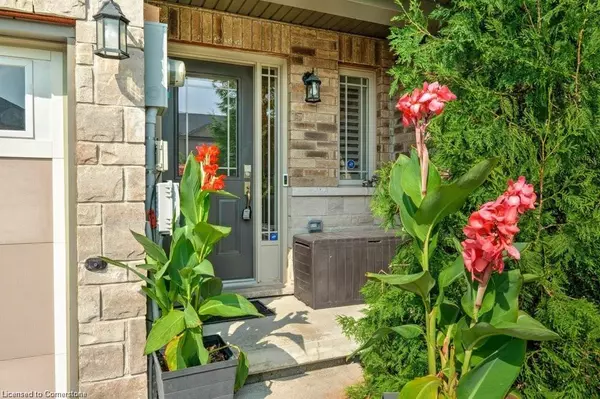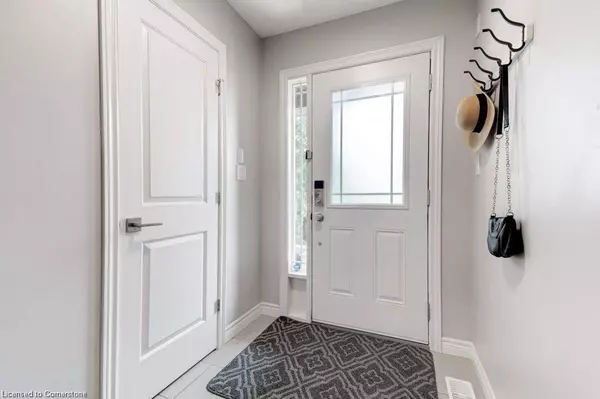$742,000
$749,900
1.1%For more information regarding the value of a property, please contact us for a free consultation.
171 Westbank Trail Stoney Creek, ON L8J 0H3
3 Beds
3 Baths
1,550 SqFt
Key Details
Sold Price $742,000
Property Type Townhouse
Sub Type Row/Townhouse
Listing Status Sold
Purchase Type For Sale
Square Footage 1,550 sqft
Price per Sqft $478
MLS Listing ID 40650977
Sold Date 10/07/24
Style Two Story
Bedrooms 3
Full Baths 2
Half Baths 1
Abv Grd Liv Area 2,050
Originating Board Hamilton - Burlington
Year Built 2015
Annual Tax Amount $4,223
Property Description
Treasure on Westbank Trail! This beautiful freehold townhouse has it all. Situated on Stoney Creek mountain in the Heritage Green neighbourhood. Inside features 3 generous sized bedrooms, spacious closets. Retreat to the primary bedroom with an abundance of space and beautiful ensuite with soaker tub, shower, granite counters (in both upstairs bathrooms) and walk-in closet. Updated window treatments with modern California shutters throughout the home. A dreamy kitchen with white shaker cabinets and quartz counter tops. New appliances in 2023 and 2024. A spacious livingroom features a stone fireplace to cozy up to. Enjoy a fully finished basement with endless options of use. After a long day sit outside on the deck with beautiful views of a trail (no rear neighbours) and take in the sunset! Truly a home you don't want to miss! The neighbourhood is perfect for families offering access to several parks, walking trails, Valley Park Library and recreation centre.
Location
Province ON
County Hamilton
Area 50 - Stoney Creek
Zoning RM2-29
Direction Mud St. to Echo Valley, left on Stockbridge Gardens, right on Westbank Trail.
Rooms
Basement Full, Finished
Kitchen 1
Interior
Interior Features Auto Garage Door Remote(s), Other
Heating Forced Air, Natural Gas
Cooling Central Air
Fireplaces Type Electric
Fireplace Yes
Appliance Dishwasher, Dryer, Refrigerator, Stove, Washer
Laundry In-Suite
Exterior
Parking Features Attached Garage, Built-In, Inside Entry
Garage Spaces 1.0
View Y/N true
View Garden
Roof Type Asphalt Shing
Porch Deck
Lot Frontage 19.7
Lot Depth 86.38
Garage Yes
Building
Lot Description Urban, Rectangular, Highway Access, Library, Park, Trails
Faces Mud St. to Echo Valley, left on Stockbridge Gardens, right on Westbank Trail.
Foundation Concrete Block
Sewer Sewer (Municipal)
Water Municipal
Architectural Style Two Story
Structure Type Brick,Stucco
New Construction No
Others
Senior Community false
Tax ID 170971791
Ownership Freehold/None
Read Less
Want to know what your home might be worth? Contact us for a FREE valuation!

Our team is ready to help you sell your home for the highest possible price ASAP
GET MORE INFORMATION





