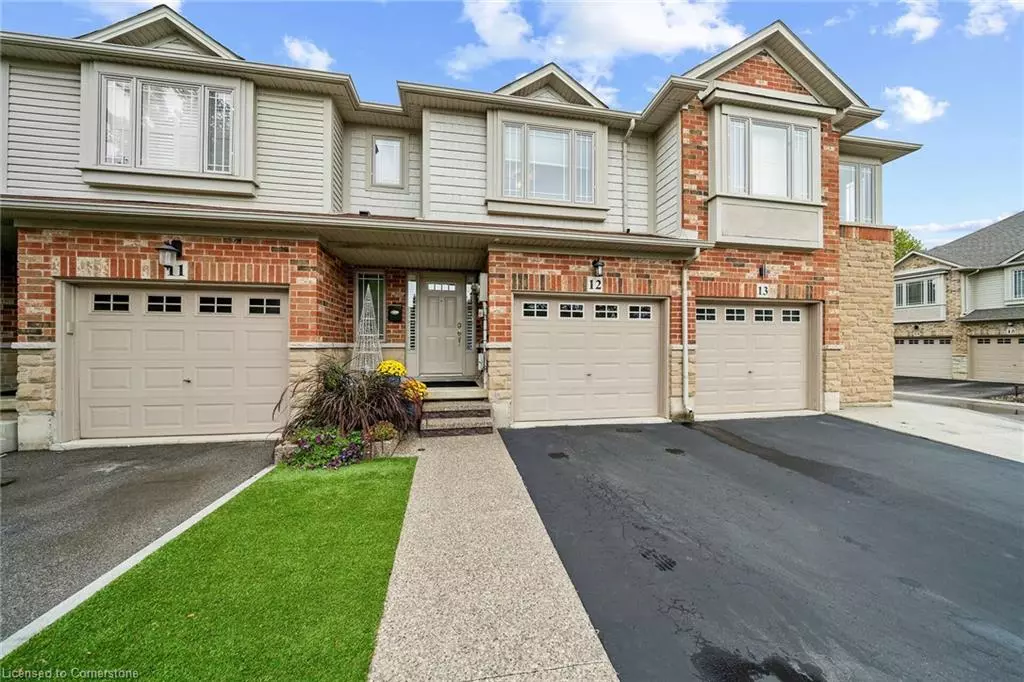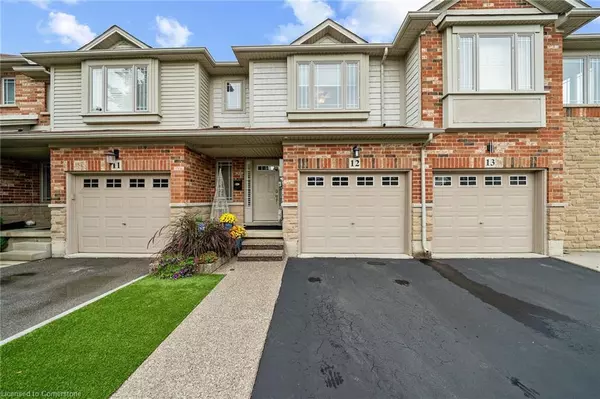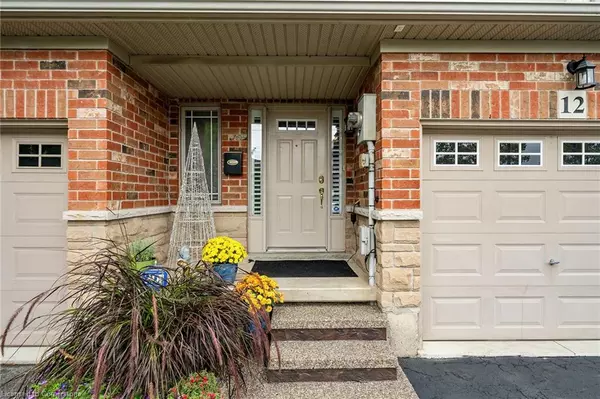$775,000
$779,900
0.6%For more information regarding the value of a property, please contact us for a free consultation.
242 Upper Mount Albion Road #12 Stoney Creek, ON L8J 0B1
3 Beds
4 Baths
1,663 SqFt
Key Details
Sold Price $775,000
Property Type Townhouse
Sub Type Row/Townhouse
Listing Status Sold
Purchase Type For Sale
Square Footage 1,663 sqft
Price per Sqft $466
MLS Listing ID 40652263
Sold Date 10/07/24
Style Two Story
Bedrooms 3
Full Baths 3
Half Baths 1
HOA Fees $121/mo
HOA Y/N Yes
Abv Grd Liv Area 1,663
Originating Board Hamilton - Burlington
Year Built 2005
Annual Tax Amount $3,942
Property Description
Immaculate 2 Storey Freehold Townhome, Featuring 3 Bedrooms, 3.5 Baths. In Sought After Stoney Creek Mountain Nestled In Heritage Green Neighbourhood. Open Concept Main Floor Showcases a Chef's Updated Eat in Kitchen (2018) Featuring Coffee Nook, Granite Countertops, Breakfast Island, Matching Backsplash, Stainless Steel Appliances Including Gas Cooktop with Pot Filler, Bosch Double Wall Oven & Built in Dishwasher. Open to Spacious Living Room with Laminate Flooring. Main Floor Patio Door Walk Out to Deck with Aluminum Glass Railing, Private Fenced in Maintenance Free Yard with Aggregate Patio & AstroTurf. Generously Sized Primary Bedroom with Double Door Entry, Walk in Closet & Fully Upgraded 5 Piece Ensuite Boasting a Porcelain Dual Shower, Custom Glass Enclosure, Custom Quartz Double Sink Vanity & Porcelain Floor 2022. Renovated 4 Piece Bath with Floating Vanity, Soaker Tub, Porcelain Tiles & Flooring 2024. Fully Finished Lower Level (2017) Offers a Large Rec Room with Luxury Vinyl Flooring, 3 Piece Bath & Convenient Laundry Area with Front Loading Appliances. Washer 2024. Central Air 2018. Garage Door Opener with Remote. No Yard Maintenance with Front & Back AstroTurf. Beautiful Front & Back Aggregate Concrete 2018. Easy Highway Access to the Redhill & Linc! Minutes to Schools, Parks, Shopping, Restaurants & More! 48 Hours Irrevocable on All Offers. Attach Schedule B, C & 801. Deposits must be certified cheque or bank draft. Square Footage & Room Sizes Approximate.
Location
Province ON
County Hamilton
Area 50 - Stoney Creek
Zoning RM3-23
Direction Mud St W, North on Winterberry Drive, West on Old Mud St, first left on Upper Mount Albion Rd.
Rooms
Basement Full, Finished
Kitchen 1
Interior
Interior Features Auto Garage Door Remote(s), Central Vacuum Roughed-in
Heating Forced Air, Natural Gas
Cooling Central Air
Fireplace No
Appliance Dishwasher, Dryer, Microwave, Range Hood, Refrigerator, Stove, Washer
Laundry Lower Level
Exterior
Parking Features Attached Garage, Garage Door Opener, Asphalt, Inside Entry
Garage Spaces 1.0
Roof Type Asphalt Shing
Lot Frontage 20.0
Lot Depth 88.47
Garage Yes
Building
Lot Description Urban, Rectangular, Highway Access, Library, Major Highway, Park, Place of Worship, Public Transit, Rec./Community Centre, Schools, Shopping Nearby
Faces Mud St W, North on Winterberry Drive, West on Old Mud St, first left on Upper Mount Albion Rd.
Foundation Poured Concrete
Sewer Sewer (Municipal)
Water Municipal
Architectural Style Two Story
Structure Type Brick,Stone,Vinyl Siding
New Construction No
Schools
Elementary Schools Janet Lee, St. Paul, Billy Green
High Schools Bishop Ryan, Saltfleet
Others
HOA Fee Include Common Elements
Senior Community false
Tax ID 170940531
Ownership Freehold/None
Read Less
Want to know what your home might be worth? Contact us for a FREE valuation!

Our team is ready to help you sell your home for the highest possible price ASAP
GET MORE INFORMATION





