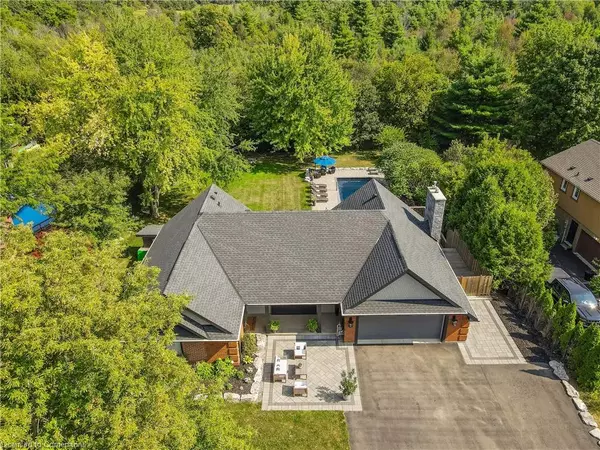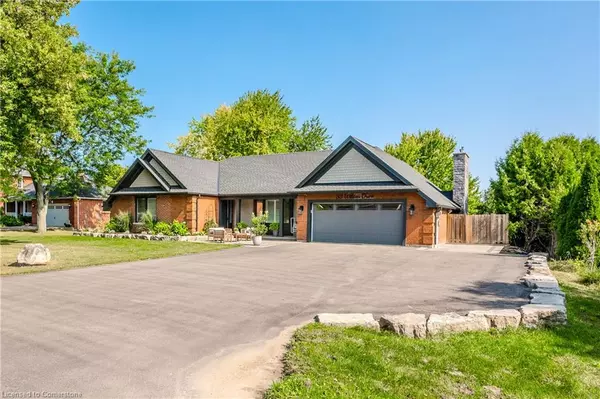$1,699,900
$1,699,900
For more information regarding the value of a property, please contact us for a free consultation.
33 Wildan Drive Flamborough, ON L8N 2Z7
5 Beds
3 Baths
1,787 SqFt
Key Details
Sold Price $1,699,900
Property Type Single Family Home
Sub Type Single Family Residence
Listing Status Sold
Purchase Type For Sale
Square Footage 1,787 sqft
Price per Sqft $951
MLS Listing ID 40653432
Sold Date 10/07/24
Style Bungalow
Bedrooms 5
Full Baths 3
Abv Grd Liv Area 3,478
Originating Board Hamilton - Burlington
Year Built 1983
Annual Tax Amount $7,294
Lot Size 0.472 Acres
Acres 0.472
Property Description
Welcome to your dream home nestled in the serene community of Flamborough. This cozy
5-bedroom, 3-bathroom bungalow packs a stunning 3500sqft of living space with a walk-out
basement, that perfectly matches the quiet elegance of its location. Backing onto Brontë creek, with
trails right outside! The primary bedroom features an ensuite and walk in closet, making for an ideal
retreat. The other well-appointed bedrooms are situated on the main level, plus two on the lower
level, each meticulously designed to provide ultimate comfort and space. Step into the heart of the
home, an expansive custom open-concept kitchen that boasts double islands, picture windows,
granite, high-end cuboards, stainless appliances & more. An entertainer's paradise, this house also
highlights a rec room, gym & an optional rental unit or airbnb! Warmth permeates the home with its 2
fireplaces, ensuring cozy evenings for the whole family. The home has ample updates; a recent roof,
new windows, a new stone chimney... full list available. The property exhibits an incredible curb
appeal; extensive landscaping, hardy board, clear cedar ceilings and cedar shake peaks, new eves
trough and soffits. But, that's not all! The backyard oasis features a sparkling heated salt water pool,
1400sqft 2 tier deck, and massive stone patio with armor stone retaining wall. This bungalow doesn't
just offer a house, it offers a lifestyle. Views are by appointment only, this is a paradise to see for
yourself .
Location
Province ON
County Hamilton
Area 43 - Flamborough
Zoning S1
Direction North on HWY 6 N, East on Huntsman Gat, North on Wildran Drive
Rooms
Other Rooms Shed(s)
Basement Separate Entrance, Walk-Out Access, Full, Finished
Kitchen 1
Interior
Interior Features High Speed Internet, Auto Garage Door Remote(s), Built-In Appliances
Heating Forced Air, Natural Gas
Cooling Central Air
Fireplaces Number 2
Fireplaces Type Gas, Wood Burning
Fireplace Yes
Window Features Window Coverings
Appliance Range, Oven, Water Heater, Water Softener, Built-in Microwave, Dishwasher, Dryer, Gas Stove, Microwave, Range Hood, Refrigerator, Washer
Laundry Electric Dryer Hookup, Gas Dryer Hookup, Lower Level, Sink, Washer Hookup
Exterior
Exterior Feature Backs on Greenbelt, Landscape Lighting, Landscaped, Privacy
Parking Features Attached Garage, Garage Door Opener, Asphalt, Concrete, Inside Entry
Garage Spaces 2.0
Fence Full
Utilities Available Cable Connected, Cell Service, Electricity Connected, Garbage/Sanitary Collection, Natural Gas Connected, Recycling Pickup, Street Lights, Phone Connected, Underground Utilities
Waterfront Description Access to Water
View Y/N true
View Forest
Roof Type Asphalt Shing
Porch Deck, Patio
Lot Frontage 105.51
Lot Depth 200.41
Garage Yes
Building
Lot Description Rural, Rectangular, Ample Parking, Cul-De-Sac, Greenbelt, Playground Nearby, Quiet Area, Ravine
Faces North on HWY 6 N, East on Huntsman Gat, North on Wildran Drive
Foundation Concrete Block
Sewer Septic Tank
Water Municipal
Architectural Style Bungalow
Structure Type Block,Hardboard,Shingle Siding,Wood Siding
New Construction No
Others
Senior Community false
Tax ID 175240084
Ownership Freehold/None
Read Less
Want to know what your home might be worth? Contact us for a FREE valuation!

Our team is ready to help you sell your home for the highest possible price ASAP
GET MORE INFORMATION





