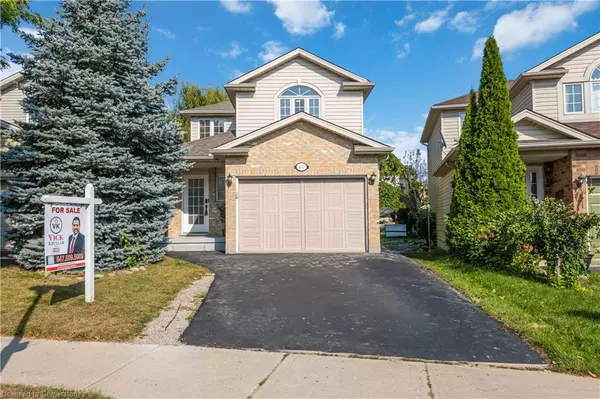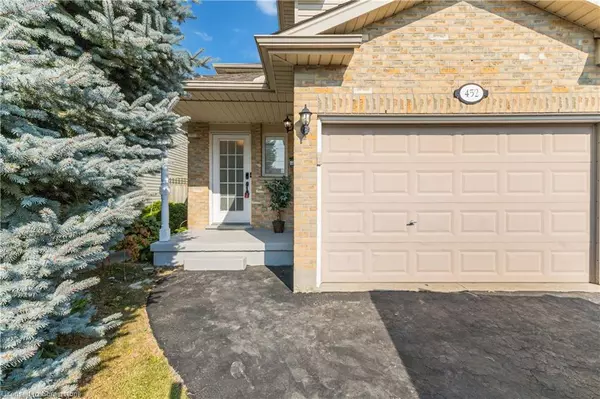$637,500
$644,300
1.1%For more information regarding the value of a property, please contact us for a free consultation.
452 Exmouth Circle London, ON N5V 5G6
3 Beds
3 Baths
1,400 SqFt
Key Details
Sold Price $637,500
Property Type Single Family Home
Sub Type Single Family Residence
Listing Status Sold
Purchase Type For Sale
Square Footage 1,400 sqft
Price per Sqft $455
MLS Listing ID 40647778
Sold Date 10/06/24
Style Two Story
Bedrooms 3
Full Baths 2
Half Baths 1
Abv Grd Liv Area 1,400
Originating Board Mississauga
Year Built 2001
Annual Tax Amount $3,445
Property Description
Amazing opportunity for first time buyers or to upgrade to bigger home! This move-in ready top to bottom updated 3 + 1 bedroom, 3 bath detached double storey house is located on a spacious mature lot in a family friendly neighborhood! Beautiful curb appeal with fenced lot, garden & mature trees allowing for extra shade during the hot summer months. Stepping into the home you'll find the main floor featuring an open concept yet separate, living room, kitchen & dining area making this a great space for the entire family to enjoy at the same time. Additionally, it features a 1.5 car garage, providing ample space for parking and storage. It also features 3 large bedrooms upstairs with a large bathroom and each bedroom has its own big walk-in-closet. The fully finished lower level features a big room, full bath & separate laundry.
Location
Province ON
County Middlesex
Area East
Zoning SFR
Direction SOUTH ON MARCONI & RIGHT ON EXMOUTH DRIVE, RIGHT ONTO EXMOUTH (ON TRAFALGAR CIRCLE)
Rooms
Basement Full, Finished
Kitchen 1
Interior
Interior Features Built-In Appliances
Heating Forced Air, Natural Gas
Cooling Other
Fireplace No
Appliance Water Heater, Dishwasher, Dryer, Range Hood, Refrigerator, Washer
Exterior
Parking Features Attached Garage, Garage Door Opener, Asphalt
Garage Spaces 1.5
Utilities Available Cable Connected, Cell Service, Electricity Connected, Garbage/Sanitary Collection, Recycling Pickup, Street Lights, Phone Connected
Roof Type Asphalt Shing
Lot Frontage 25.18
Lot Depth 101.44
Garage Yes
Building
Lot Description Urban, Pie Shaped Lot, Airport, Library, Major Highway, Park, Place of Worship, Playground Nearby, Public Transit, Rec./Community Centre, Schools, Shopping Nearby
Faces SOUTH ON MARCONI & RIGHT ON EXMOUTH DRIVE, RIGHT ONTO EXMOUTH (ON TRAFALGAR CIRCLE)
Foundation Poured Concrete
Sewer Sewer (Municipal)
Water Municipal-Metered
Architectural Style Two Story
Structure Type Brick,Vinyl Siding
New Construction Yes
Others
Senior Community false
Tax ID 081302448
Ownership Freehold/None
Read Less
Want to know what your home might be worth? Contact us for a FREE valuation!

Our team is ready to help you sell your home for the highest possible price ASAP
GET MORE INFORMATION





