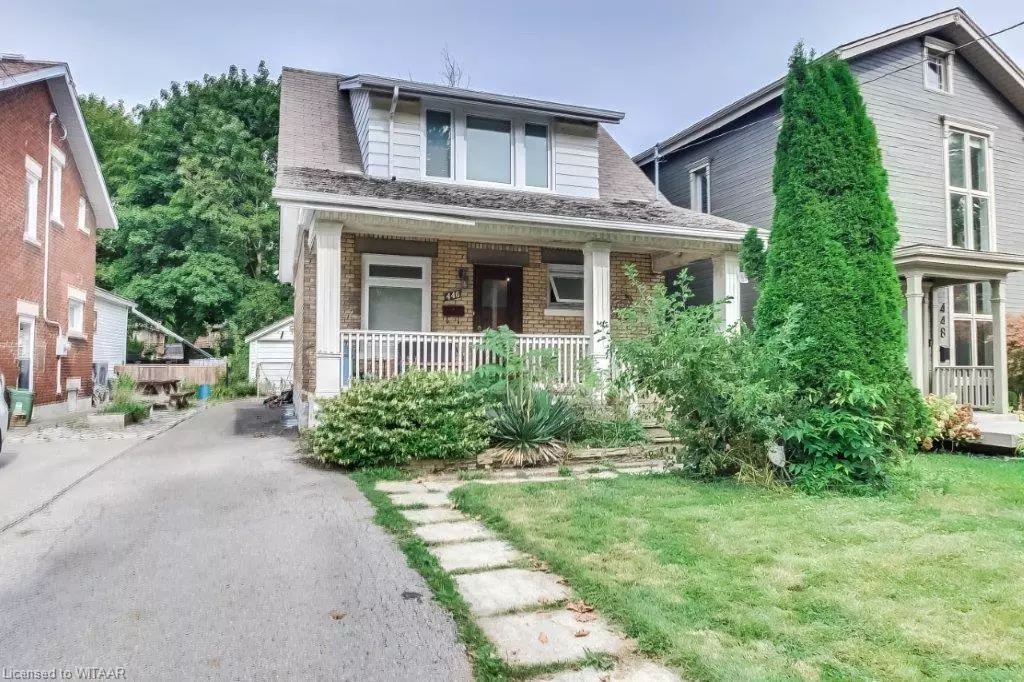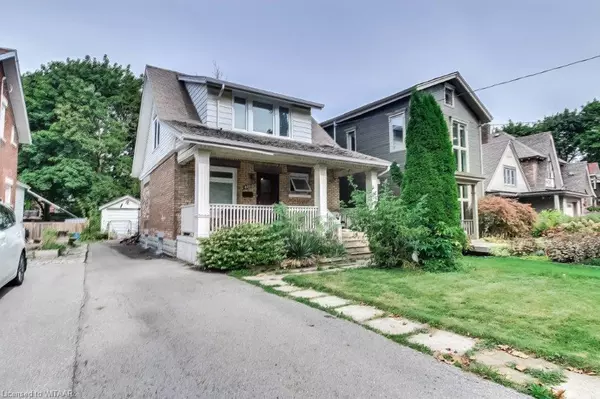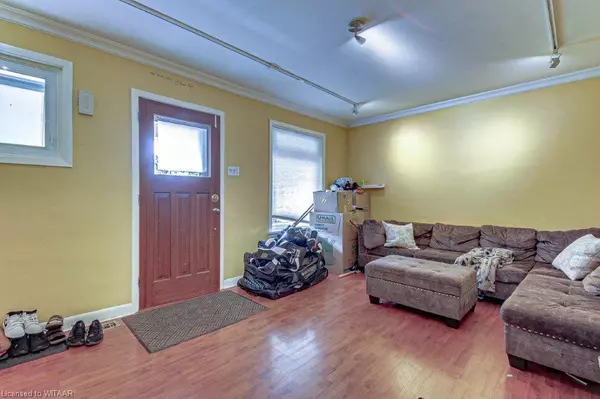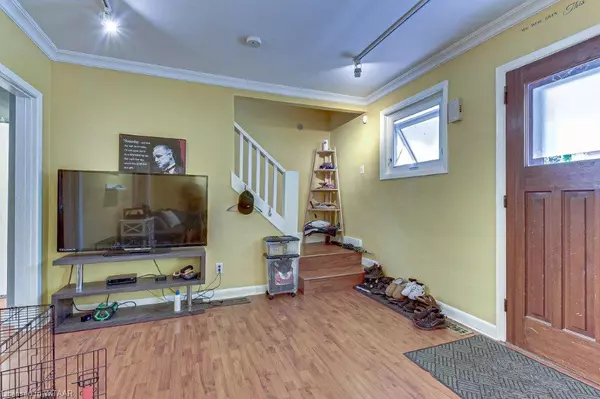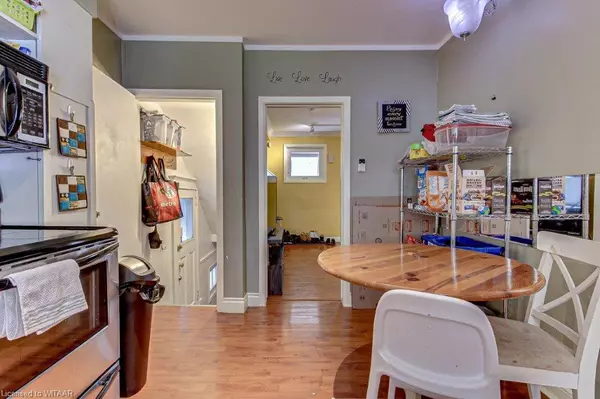$535,000
$499,000
7.2%For more information regarding the value of a property, please contact us for a free consultation.
446 Victoria Street London, ON N5Y 4A9
4 Beds
2 Baths
1,053 SqFt
Key Details
Sold Price $535,000
Property Type Single Family Home
Sub Type Single Family Residence
Listing Status Sold
Purchase Type For Sale
Square Footage 1,053 sqft
Price per Sqft $508
MLS Listing ID 40654426
Sold Date 10/09/24
Style 1.5 Storey
Bedrooms 4
Full Baths 2
Abv Grd Liv Area 1,390
Originating Board Woodstock-Ingersoll Tillsonburg
Year Built 1927
Annual Tax Amount $3,964
Lot Size 827 Sqft
Acres 0.019
Property Description
This modest 4 bedroom, 2 bathroom 1.5 storey home is located a sought-after tree-lined street in Old North/Ryerson. Walk in from the covered porched to the open-concept living room, which flows seamlessly into the eat in kitchen that over looks the fenced backyard and 16x14 deck. The main formal dining room has been converted into a bedroom, which could easily be converted back. Upstairs, you'll find 3 generously sized bedrooms along with a 4 piece bathroom allowing natural light through the skylights. The semifinished lower level has a bedroom that can be used an office, 3-piece bath with a walk-in shower, laundry, and storage. Outdoor features include a covered front porch, a long driveway, a detached garage with hydro, and a deep 146' lot. This home is perfect for first time home buyers, or investors looking to add a modest home to their portfolio.
Location
Province ON
County Middlesex
Area East
Zoning R1-4
Direction Head North onto Colborne Street from Oxford Street East. Turn right onto Victoria Street. House is on the left.
Rooms
Basement Development Potential, Full, Partially Finished, Sump Pump
Kitchen 1
Interior
Heating Forced Air, Natural Gas
Cooling Central Air
Fireplace No
Window Features Skylight(s)
Appliance Dryer, Microwave, Refrigerator, Stove, Washer
Laundry In Basement
Exterior
Parking Features Detached Garage, Asphalt, Mutual/Shared
Garage Spaces 1.0
Utilities Available Cable Available, Cell Service, Electricity Connected, High Speed Internet Avail, Natural Gas Connected, Recycling Pickup, Phone Available
Roof Type Asphalt Shing
Porch Deck, Porch
Lot Frontage 32.0
Lot Depth 146.67
Garage Yes
Building
Lot Description Urban, Rectangular, Hospital, Place of Worship, Public Transit, Quiet Area, School Bus Route, Schools, Shopping Nearby
Faces Head North onto Colborne Street from Oxford Street East. Turn right onto Victoria Street. House is on the left.
Foundation Poured Concrete
Sewer Sewer (Municipal)
Water Municipal-Metered
Architectural Style 1.5 Storey
Structure Type Vinyl Siding
New Construction No
Others
Senior Community false
Tax ID 082330011
Ownership Freehold/None
Read Less
Want to know what your home might be worth? Contact us for a FREE valuation!

Our team is ready to help you sell your home for the highest possible price ASAP
GET MORE INFORMATION

