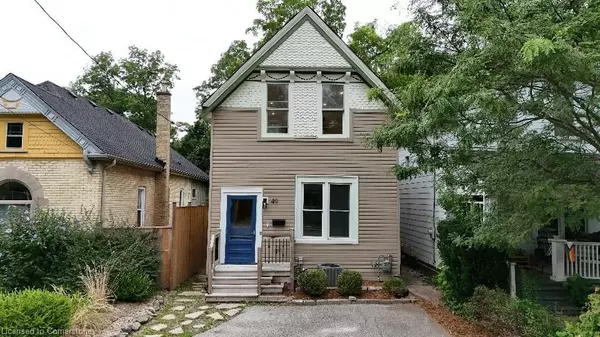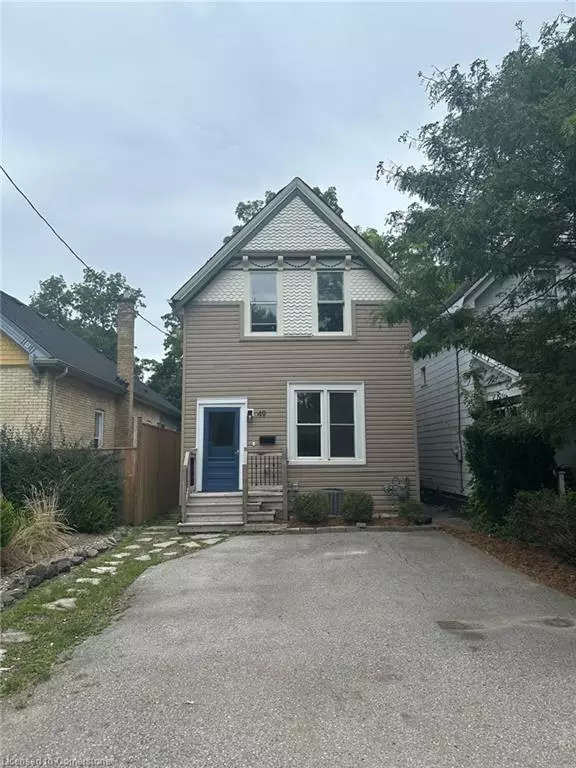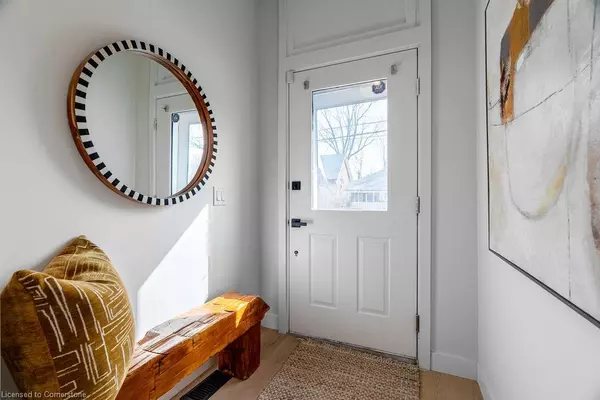$575,000
$599,000
4.0%For more information regarding the value of a property, please contact us for a free consultation.
49 Edward Street London, ON N6C 3H3
1 Bed
2 Baths
1,201 SqFt
Key Details
Sold Price $575,000
Property Type Single Family Home
Sub Type Single Family Residence
Listing Status Sold
Purchase Type For Sale
Square Footage 1,201 sqft
Price per Sqft $478
MLS Listing ID XH4203231
Sold Date 10/09/24
Style Two Story
Bedrooms 1
Full Baths 2
Abv Grd Liv Area 1,201
Originating Board Hamilton - Burlington
Annual Tax Amount $3,199
Property Description
Discover the charm of 49 Edward Street, nestled in the vibrant heart of Old South, just steps from the coveted amenities of Wortley Village. This beautifully transformed property now boasts two modern units that radiate style and comfort. The main floor offers a spacious 1-bedroom apartment, complete with a cozy living room, eat-in kitchen, laundry, and a sleek 3-piece bathroom. Upstairs, you'll find a bright and airy studio with high ceilings and a thoughtful layout. Ideal for owner-occupiers, Airbnb hosts, or savvy investors. This property is located in one of London's most desirable neighborhoods. With trendy shops, cozy pubs, and scenic walking trails just a stone's throw away, you'll enjoy the perfect blend of convenience and leisure. The property includes parking for two and separate temperature controls, all set on a deep, mature treed lot. Experience classic Old South living at a remarkable value. Buyer to due diligence. Offers on seller's template. Buyers to verify taxes, rental equipment, and any other information they are relying on.
Location
Province ON
County Middlesex
Area South
Direction PARKHILL MAIN ST, EAST ON ROSKEEN ST
Rooms
Basement Partial, Unfinished
Kitchen 2
Interior
Interior Features Separate Hydro Meters
Heating Electric, Forced Air, Natural Gas, Heat Pump
Fireplace No
Laundry In-Suite
Exterior
Parking Features Asphalt, Other, None
Pool None
Roof Type Asphalt Shing
Lot Frontage 22.0
Lot Depth 187.0
Garage No
Building
Lot Description Urban, Rectangular
Faces PARKHILL MAIN ST, EAST ON ROSKEEN ST
Foundation Other
Sewer Sewer (Municipal)
Water Municipal
Architectural Style Two Story
Structure Type Vinyl Siding
New Construction No
Others
Senior Community false
Tax ID 083890125
Ownership Freehold/None
Read Less
Want to know what your home might be worth? Contact us for a FREE valuation!

Our team is ready to help you sell your home for the highest possible price ASAP
GET MORE INFORMATION





