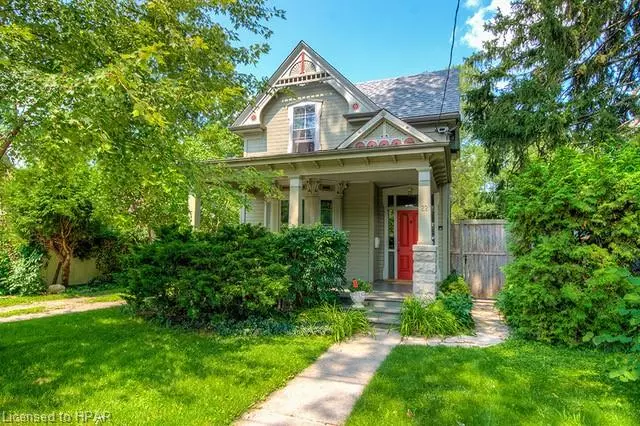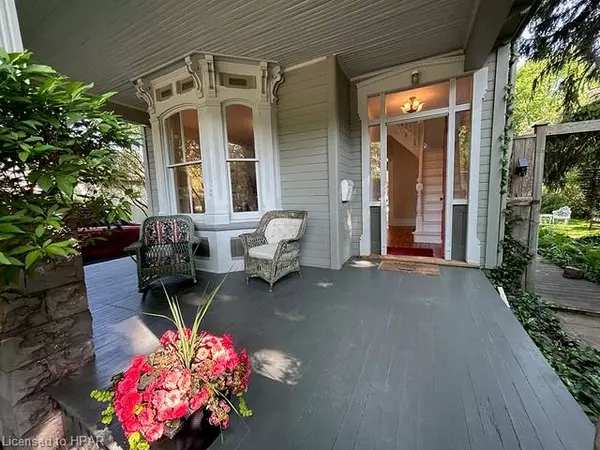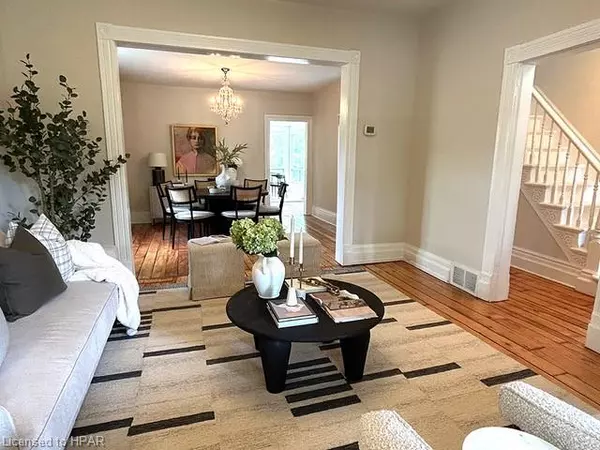$689,000
$709,000
2.8%For more information regarding the value of a property, please contact us for a free consultation.
22 Byron Avenue E London, ON N6C 1C5
4 Beds
2 Baths
2,300 SqFt
Key Details
Sold Price $689,000
Property Type Single Family Home
Sub Type Single Family Residence
Listing Status Sold
Purchase Type For Sale
Square Footage 2,300 sqft
Price per Sqft $299
MLS Listing ID 40593567
Sold Date 10/09/24
Style Two Story
Bedrooms 4
Full Baths 2
Abv Grd Liv Area 2,300
Originating Board Huron Perth
Year Built 1891
Annual Tax Amount $4,040
Property Description
Visit REALTOR® website for additional information. Two classic historical homes on one private double lot in sought after Wortley Village. The charming main house conceals a separate two-floor carriage house past the gardens. Main house features high ceilings, beautiful original woodwork, and just refinished pine and maple floors throughout. Interior freshly painted in a warm inviting neutral pallet. Fabulous mature yard and grand front porch. Updated plumbing and electrical. Washer/dryer in utility room. Main house has a 300 sq. ft. kitchen/powder room area overlooking the gardens waiting for your dream plans. Carriage house is a complete home including modern kitchen, fridge, cook top and oven, integrated dishwasher, four piece bath, washer/dryer, and internet. Privacy in your home, while 40 feet away you have a studio/office/retreat, in-law/grown kids suite, or income potential.
Location
Province ON
County Middlesex
Area South
Zoning R2-2
Direction From Wharncliffe Road S., East on Byron Ave., East.
Rooms
Other Rooms Other
Basement Partial, Unfinished, Sump Pump
Kitchen 2
Interior
Interior Features High Speed Internet, In-law Capability
Heating Forced Air, Natural Gas
Cooling None
Fireplace No
Window Features Skylight(s)
Appliance Range, Oven, Water Heater Owned, Dishwasher, Dryer, Gas Stove, Refrigerator, Stove, Washer
Laundry Laundry Room, Lower Level
Exterior
Exterior Feature Landscaped, Privacy
Parking Features Gravel
Utilities Available Cable Connected, Cell Service, Garbage/Sanitary Collection, Natural Gas Connected, Recycling Pickup, Street Lights, Phone Connected
Waterfront Description River/Stream
Roof Type Asphalt Shing,Metal
Porch Porch
Lot Frontage 60.0
Lot Depth 120.0
Garage No
Building
Lot Description Urban, Rectangular, Ample Parking, City Lot, Near Golf Course, Highway Access, Hospital, Landscaped, Library, Open Spaces, Park, Place of Worship, Playground Nearby, Public Parking, Public Transit, Quiet Area, Rec./Community Centre, Regional Mall, School Bus Route, Schools, Shopping Nearby
Faces From Wharncliffe Road S., East on Byron Ave., East.
Foundation Brick/Mortar
Sewer Sewer (Municipal)
Water Municipal
Architectural Style Two Story
Structure Type Stone,Wood Siding
New Construction No
Others
Senior Community false
Tax ID 083900021
Ownership Freehold/None
Read Less
Want to know what your home might be worth? Contact us for a FREE valuation!

Our team is ready to help you sell your home for the highest possible price ASAP
GET MORE INFORMATION





