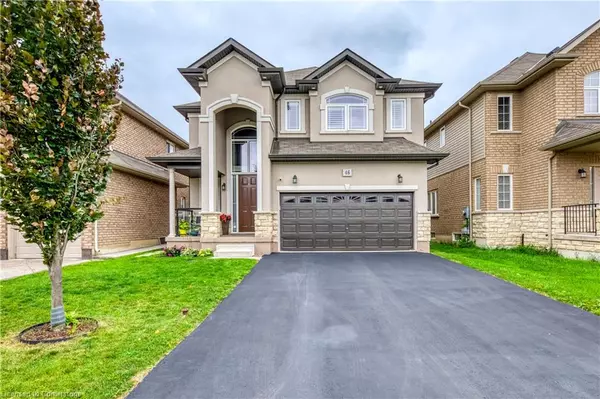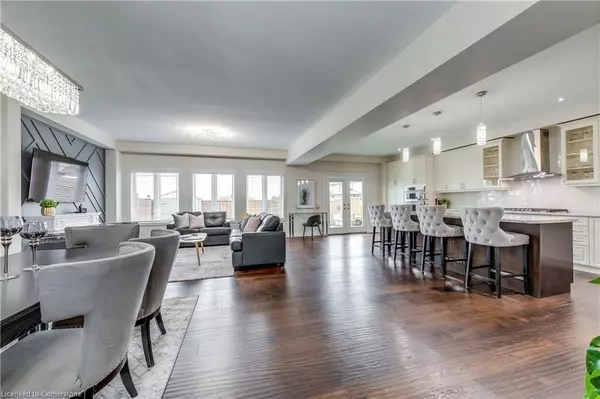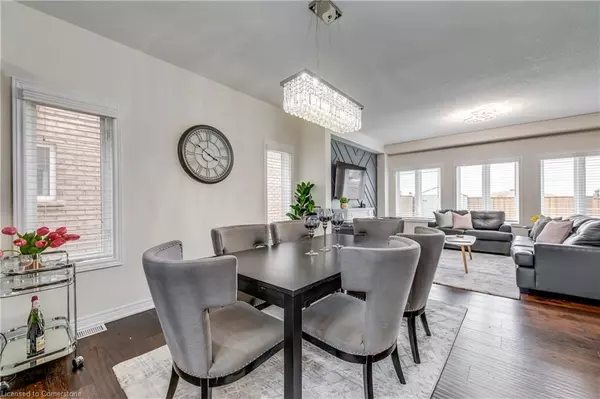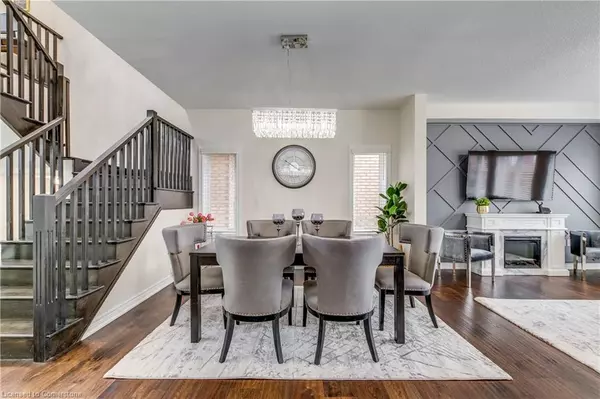$1,150,000
$1,199,900
4.2%For more information regarding the value of a property, please contact us for a free consultation.
46 Whistler Street Stoney Creek, ON L0R 1P0
6 Beds
5 Baths
2,350 SqFt
Key Details
Sold Price $1,150,000
Property Type Single Family Home
Sub Type Single Family Residence
Listing Status Sold
Purchase Type For Sale
Square Footage 2,350 sqft
Price per Sqft $489
MLS Listing ID 40656779
Sold Date 10/08/24
Style Two Story
Bedrooms 6
Full Baths 3
Half Baths 2
Abv Grd Liv Area 2,350
Originating Board Hamilton - Burlington
Year Built 2017
Annual Tax Amount $6,622
Property Description
Exquisite 4+2 Bedroom Detached Home with Upgrades Galore in High Demand area of Glanbrook. Discover the perfect blend
of luxury and comfort in this stunning 4+2 bedroom, 5 washroom detached home, just 7 years young with Stucco elevation. Nestled in a prime location with no homes behind and no sidewalk in front, this property boasts unparalleled privacy and curb appeal. Step into the open concept main level with a meticulously upgraded interior with 9-foot ceilings on the main level and elegant hand-crafted hardwood and tile flooring. The family room features a stylish accent wall, perfect for cozy gatherings or entertaining guests. The chef's kitchen is a true highlight, showcasing stainless steel appliances, including a built-in microwave and oven, a chic ceramic backsplash, extended cabinets, and a convenient pantry. Plenty of Pot lights illuminate the space, while the expansive breakfast area leads to a picturesque backyard, complete with a storage shed. An oak staircase ascends to a spacious loft area, ideal for a home office or additional living space. The luxurious master bedroom offers a walk-in closet and a 4-piece ensuite, providing a serene retreat. All bedrooms are generously sized, ensuring ample space for the whole family. The finished basement includes a separate entrance and a versatile 2-bedroom apartment with a separate Laundry. Conveniently located near parks, schools, Highway and a retail plaza, this home combines modern amenities with a sought-after location. Don't miss the chance to make this exceptional property your own!
Location
Province ON
County Hamilton
Area 50 - Stoney Creek
Zoning Res
Direction Rymal Rd E/Fletcher Rd
Rooms
Basement Separate Entrance, Full, Finished
Kitchen 1
Interior
Interior Features Auto Garage Door Remote(s)
Heating Forced Air, Natural Gas
Cooling Central Air
Fireplaces Type Electric
Fireplace Yes
Laundry Laundry Room
Exterior
Parking Features Attached Garage, Asphalt, Built-In
Garage Spaces 2.0
Roof Type Asphalt Shing
Lot Frontage 39.46
Lot Depth 98.64
Garage Yes
Building
Lot Description Urban, Rectangular, Schools, Shopping Nearby
Faces Rymal Rd E/Fletcher Rd
Foundation Unknown
Sewer Sewer (Municipal)
Water Municipal
Architectural Style Two Story
Structure Type Stone,Stucco
New Construction No
Others
Senior Community false
Tax ID 173852121
Ownership Freehold/None
Read Less
Want to know what your home might be worth? Contact us for a FREE valuation!

Our team is ready to help you sell your home for the highest possible price ASAP
GET MORE INFORMATION





