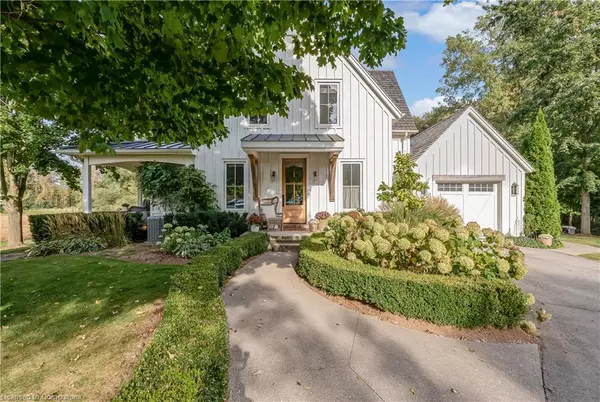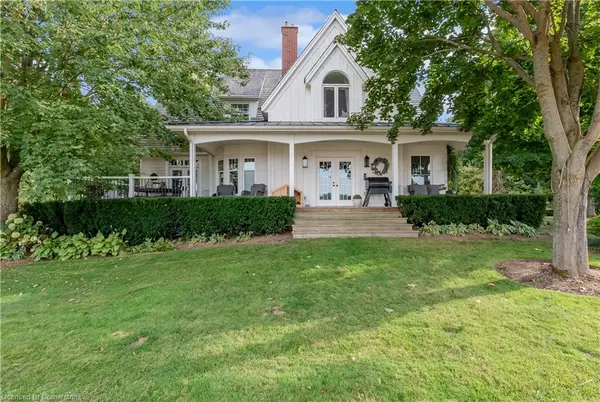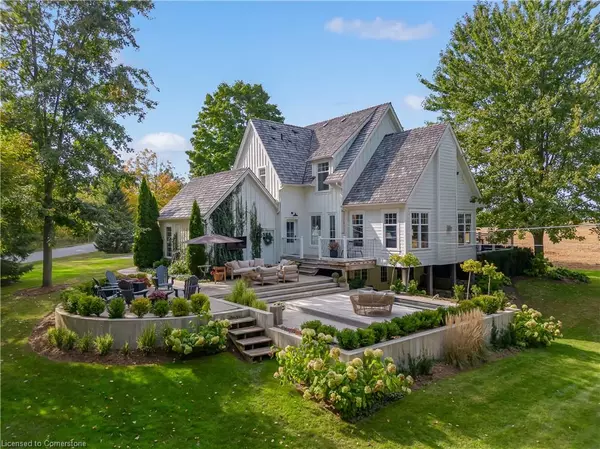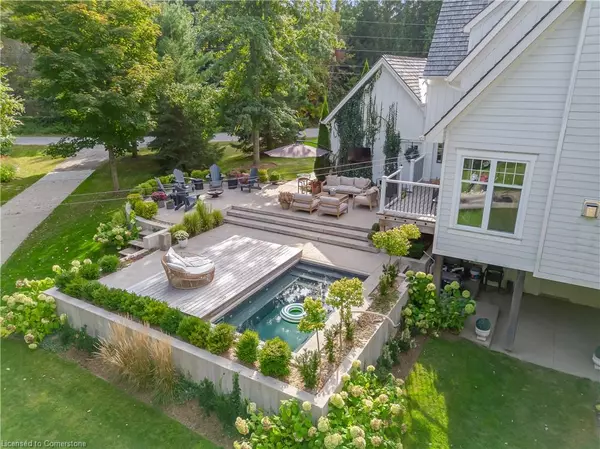$2,246,000
$2,399,900
6.4%For more information regarding the value of a property, please contact us for a free consultation.
1204 Edgewood Road Flamborough, ON L8B 1A1
5 Beds
4 Baths
2,400 SqFt
Key Details
Sold Price $2,246,000
Property Type Single Family Home
Sub Type Single Family Residence
Listing Status Sold
Purchase Type For Sale
Square Footage 2,400 sqft
Price per Sqft $935
MLS Listing ID 40648412
Sold Date 10/10/24
Style Two Story
Bedrooms 5
Full Baths 3
Half Baths 1
Abv Grd Liv Area 2,400
Originating Board Hamilton - Burlington
Annual Tax Amount $4,100
Property Description
Welcome to your dream home in the country! 1204 Edgewood Road is the oasis you've been waiting for. Nestled on 26 lush acres, this stunning custom built, 2400 sqft, 4+1 bedroom, farm house is the perfect blend of rustic charm and contemporary elegance. Built in 2000 and fully renovated throughout, the main residence features open-concept living spaces adorned with large windows that flood the interiors with natural light. The sleek kitchen boasts high-end appliances and custom cabinetry, making it a chef's dream.Two beautifully restored barns add character and functionality, offering a custom glass surround office with heated floors, workshop, drive shed, chicken coop and storage. Each barn retains its original charm while incorporating modern amenities, making them versatile for any use. As you continue to explore the property, you'll discover well-maintained walking trails (including the longest wooden walkway in Flamborough) that wind through scenic landscapes, offering a serene escape into nature during all seasons - providing plenty of room for outdoor activities such as skating, hiking, ATV'ing, gardening, or simply enjoying the picturesque surroundings. With a perfect balance of tranquility and convenience, this property is an ideal retreat for those seeking a modern lifestyle in a serene country setting. Experience the best of both worlds in this enchanting haven. Book your private showing today!
Location
Province ON
County Hamilton
Area 43 - Flamborough
Zoning A2/P8
Direction Highway 6 - To Safari Road - To Edgewood Road
Rooms
Other Rooms Barn(s), Shed(s), Storage, Workshop, Other
Basement Separate Entrance, Walk-Out Access, Full, Finished
Kitchen 1
Interior
Interior Features High Speed Internet, Auto Garage Door Remote(s), In-law Capability, Other
Heating Natural Gas
Cooling Central Air
Fireplaces Number 3
Fireplaces Type Gas, Wood Burning, Wood Burning Stove
Fireplace Yes
Window Features Window Coverings
Appliance Water Softener, Dishwasher, Dryer, Gas Stove, Refrigerator, Washer
Laundry Main Level
Exterior
Exterior Feature Landscape Lighting, Landscaped, Lawn Sprinkler System, Lighting, Other, Privacy, Recreational Area, Storage Buildings, Year Round Living
Parking Features Attached Garage, Asphalt, Gravel
Garage Spaces 1.0
Pool In Ground
Utilities Available Cable Connected, Electricity Connected, Natural Gas Connected, Phone Connected, Other
View Y/N true
View Trees/Woods
Roof Type Other
Porch Deck, Patio, Porch
Garage Yes
Building
Lot Description Rural, Irregular Lot, Greenbelt, Landscaped, Open Spaces, Park, Quiet Area, Schools, Trails, Other
Faces Highway 6 - To Safari Road - To Edgewood Road
Foundation Poured Concrete
Sewer Septic Tank
Water Well
Architectural Style Two Story
Structure Type Wood Siding,Other
New Construction No
Others
Senior Community false
Tax ID 175350084
Ownership Freehold/None
Read Less
Want to know what your home might be worth? Contact us for a FREE valuation!

Our team is ready to help you sell your home for the highest possible price ASAP
GET MORE INFORMATION





