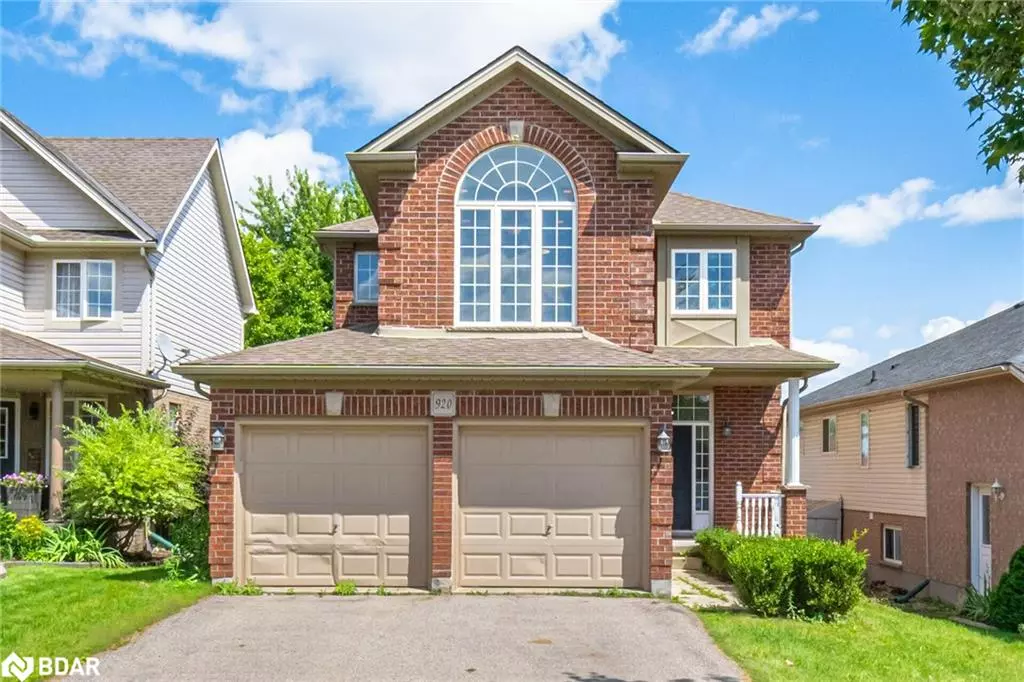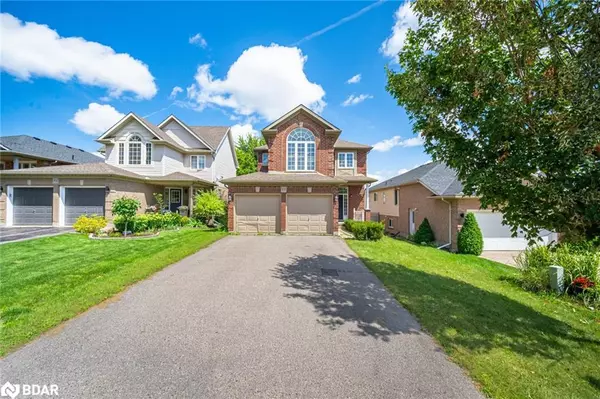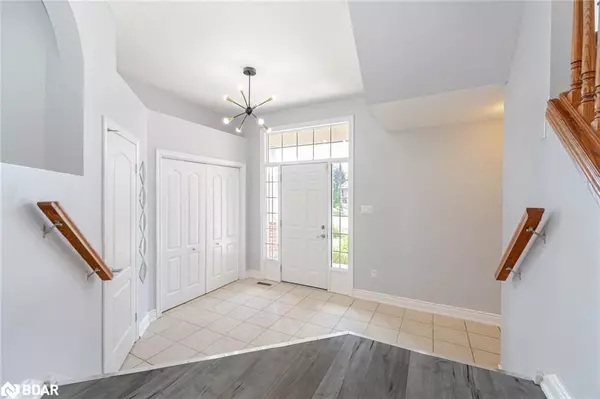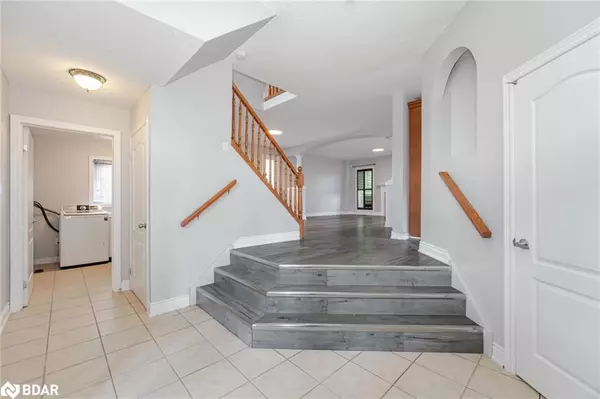$750,000
$778,900
3.7%For more information regarding the value of a property, please contact us for a free consultation.
920 Cresthaven Crescent London, ON N6K 4W1
4 Beds
4 Baths
2,050 SqFt
Key Details
Sold Price $750,000
Property Type Single Family Home
Sub Type Single Family Residence
Listing Status Sold
Purchase Type For Sale
Square Footage 2,050 sqft
Price per Sqft $365
MLS Listing ID 40633705
Sold Date 10/07/24
Style Two Story
Bedrooms 4
Full Baths 3
Half Baths 1
Abv Grd Liv Area 2,050
Originating Board Barrie
Year Built 2002
Annual Tax Amount $5,254
Property Description
Stunning 4 Bed 4 Bath Double Car Garage Detached House in a Mature Prestigious area of South London. Approx. 2500 sqft of Living space with fully modern finished basement including a room and full washroom. Maple kitchen and bathroom cabinets, Kitchen pantry, under cabinet lighting with Corner glass cabinet and crown moulding. Open concept Living and Dinning Area with lots of windows. Main floor Laundry with Mudroom entrance from Garage. Extra Second floor Family-room is perfect for large Gatherings. Spacious Rooms upstairs with Cathedral ceiling in master bedroom with oversized arched windows. Lots of upgrades in the house: Brand new flooring through out the house (2024), New Furnace (2023), New Water Heater - Rental (2023), Potlights Basement (2023), Main floor modern fixtures upgraded (2023) and many more. Private Large Rear Deck & Landscaped yard. No sidewalk - Car Parking total of 6 cars. Near Park, Shopping Mall and School with high rating.
Location
Province ON
County Middlesex
Area South
Zoning Residential
Direction WONDERLAND ROAD & COMMISSIONERS RD
Rooms
Basement Full, Finished
Kitchen 2
Interior
Heating Forced Air, Natural Gas
Cooling Central Air
Fireplaces Type Gas
Fireplace Yes
Appliance Water Heater, Dishwasher, Dryer, Refrigerator, Stove, Washer
Laundry In Area
Exterior
Exterior Feature Other
Parking Features Attached Garage
Garage Spaces 2.0
Waterfront Description Lake/Pond
Roof Type Asphalt Shing
Handicap Access None
Lot Frontage 40.05
Lot Depth 108.61
Garage Yes
Building
Lot Description Urban, Near Golf Course, Hospital, Library, Major Highway, Park, Place of Worship, Schools
Faces WONDERLAND ROAD & COMMISSIONERS RD
Foundation Poured Concrete
Sewer Sewer (Municipal)
Water Municipal
Architectural Style Two Story
Structure Type Brick
New Construction No
Others
Senior Community false
Tax ID 084320346
Ownership Freehold/None
Read Less
Want to know what your home might be worth? Contact us for a FREE valuation!

Our team is ready to help you sell your home for the highest possible price ASAP
GET MORE INFORMATION





